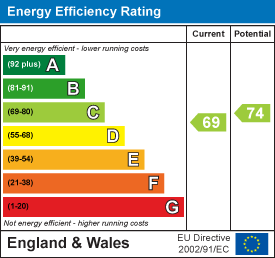11, High Street, Queensbury
Bradford
West Yorkshire
BD13 2PE
Whitemoor Way, Denholme Gate, Bradford
£375,000 Sold (STC)
4 Bedroom House - Detached
- MODERN FOUR BEDROOM DETACHED
- BASEMENT DOUBLE GARAGE
- OPEN RURAL VIEWS
- TWO/THREE RECEPTION ROOMS
- MASTER WITH ENSUITE
- OFFERING A GOOD DEGREE OF PRIVACY
- WELL PRESENTED THROUGHOUT
- SUPERB REAR GARDEN WITH HOT TUB
- A HIGHLY DESIRABLE POSITION
- EARLY VIEWING ADVISED
** SPACIOUS FOUR BEDROOM DETACHED ** VIEWS OVER OPEN FIELDS TO THE REAR ** WELL PRESENTED THROUGHOUT ** STUNNING REAR GARDEN & HOT TUB! ** Bronte Estates are delighted to offer for sale this superb modern detached, located in a quiet cul-de-sac at Denholme Gate. Enjoying breathtaking views to the rear and a family friendly layout. Briefly comprising of: Entrance Hall, Lounge, Dining Room, Kitchen, Conservatory, Utility Room, ground floor WC, basement double Garage, four first floor Bedrooms, Master with En-suite and a family Bathroom. Off-road parking to the front and fantastic outdoor space. VIEW NOW.
Hallway
Stairs lead off to the first floor and there are doors to the lounge, cloaks cupboard, WC and double doors to the dining room. Laminate flooring and a central heating radiator.
Lounge
5.18m x 4.75m (17'0 x 15'7)A spacious reception room with windows to the front elevation, wall TV point, two central heating radiators and laminate flooring.
Kitchen
3.58m x 2.64m (11'9 x 8'8)A fitted kitchen with a good range of base and wall cabinets, ample working surface space and splash-back wall tiling. Integrated electric oven, gas hob and extractor along with a stainless steel sink & drainer and plumbing for a dishwasher. Window to the rear elevation and a central heating radiator.
Dining Room
3.40m x 2.64m (11'2 x 8'8)Partially open with the kitchen and conservatory. laminate flooring, and a central heating radiator.
Conservatory
3.73m x 3.18m (12'3 x 10'5)UPVC full-glass conservatory with French doors leading out to the rear garden and a central heating radiator.
Utility Room
Exterior door to the rear garden and a door leading to a staircase with steps down to the garage. Fitted with a work surface, wall cupboard, plumbing for a washing machine and space for a dryer. Central heating radiator.
WC
Low flush WC, pedestal washbasin, window to the front elevation and a central heating radiator.
First Floor
A good sized landing area gives access to all bedrooms, bathroom and the loft space. Window to the front elevation and a central heating radiator.
Master Bedroom
4.75m x 3.20m (15'7 x 10'6)Two windows to the front elevation, central heating radiator and a door to an en-suite shower room.
En-suite
Double width mains powered shower with glass sliding door, washbasin set in a modern vanity unit with storage below, WC, black heated towel rail and a window to the side elevation.
Bedroom Two
3.61m x 2.90m (11'10 x 9'6)Window to the rear elevation with a stunning rural outlook and a central heating radiator.
Bedroom Three
3.33m x 2.64m (10'11 x 8'8)Window to the rear elevation, again with with superb views and a central heating radiator.
Bedroom Four
2.64m x 2.39m (8'8 x 7'10)Window to the rear elevation, currently used as a dressing room with fitted wardrobes and a central heating radiator.
Bathroom
A white three piece bathroom suite comprising of a panelled bath and shower tap attachment, WC and a pedestal washbasin. Window to the front elevation and a central heating radiator.
Double Garage
4.60m x 2.34m & 4.09m x 2.41m (15'1 x 7'8 & 13Currently used for storage, two garage doors, one is electric/remote control. Water supply, power and lighting. Staircase leading up to the utility room.
External
To the front of the property is a private driveway with off-road parking, lawned area and steps up to the front door. A staircase to one side leads to the rear garden. To the rear is a fantastic garden space with a paved patio seating area and a step up to a lawn with raised flowerbeds, a hot-tub and decking (included in the sale), garden shed and idyllic views across farmland with horses and ducks literally over the fence!
Energy Efficiency and Environmental Impact

Although these particulars are thought to be materially correct their accuracy cannot be guaranteed and they do not form part of any contract.
Property data and search facilities supplied by www.vebra.com




















