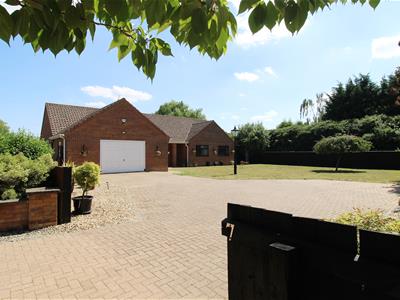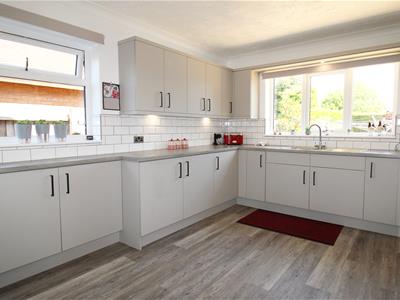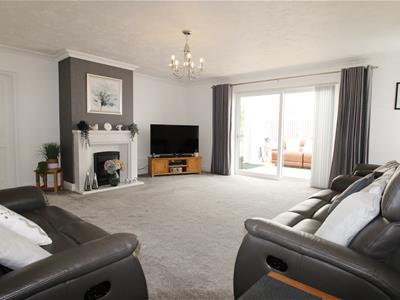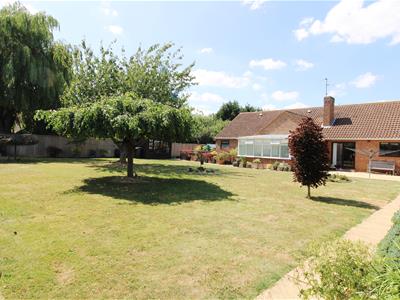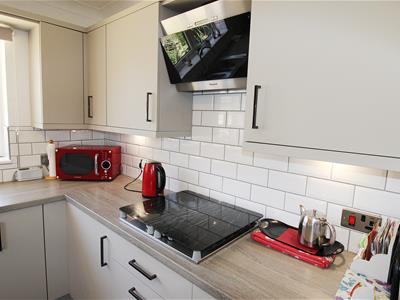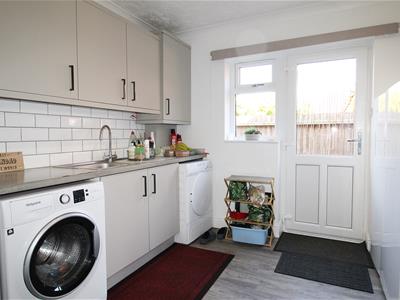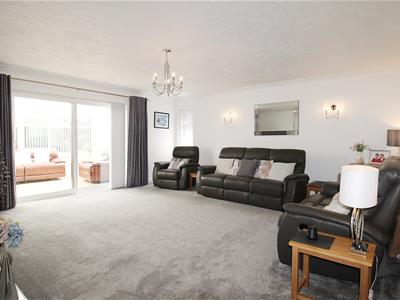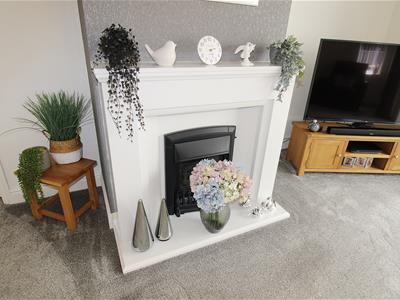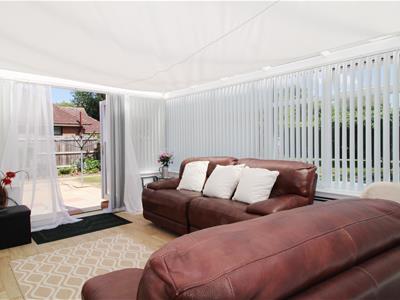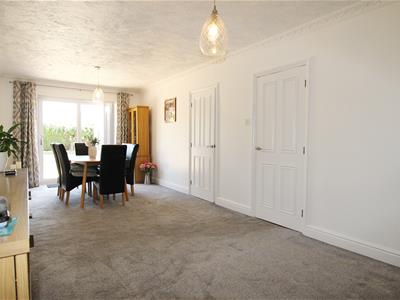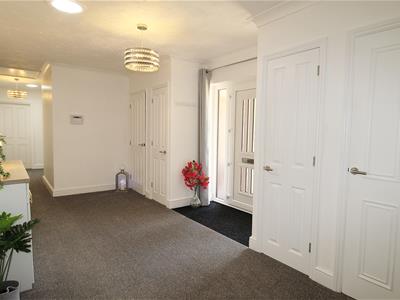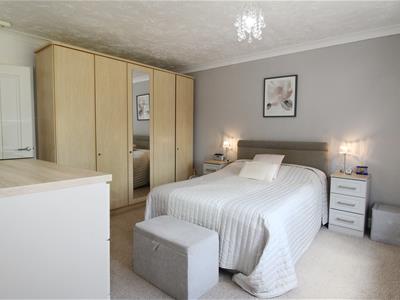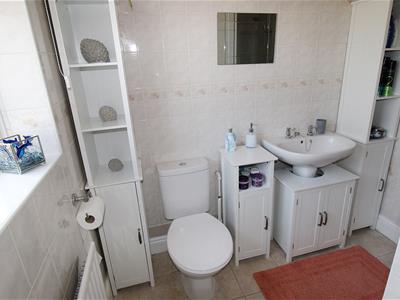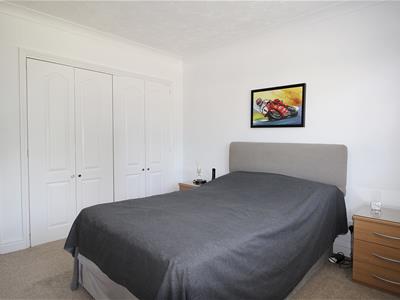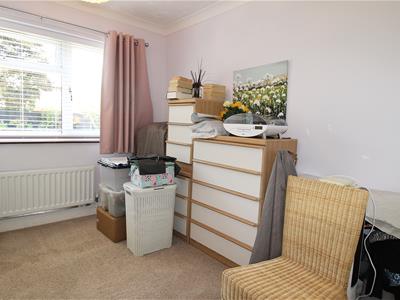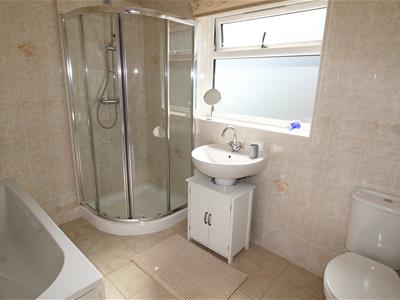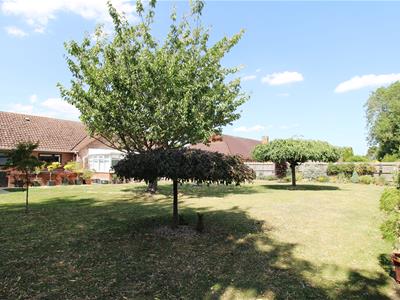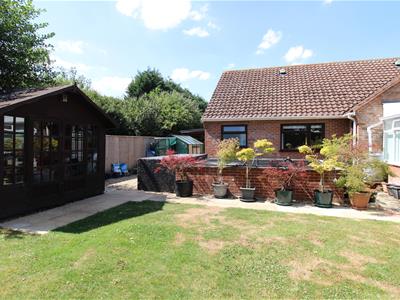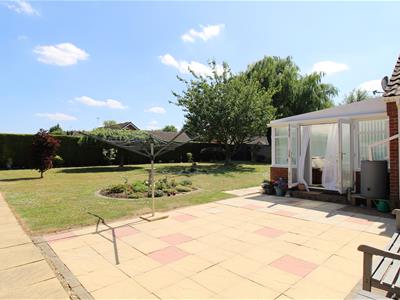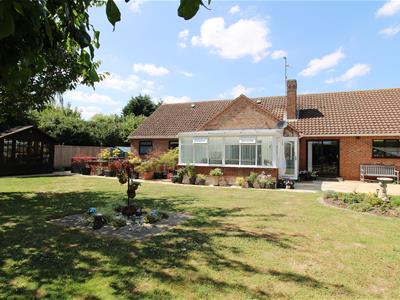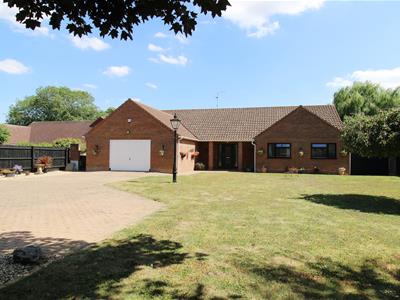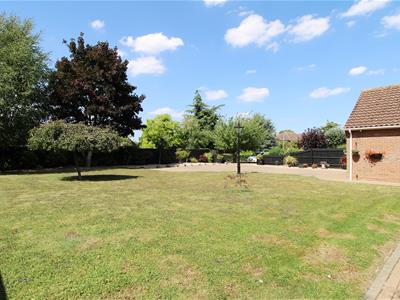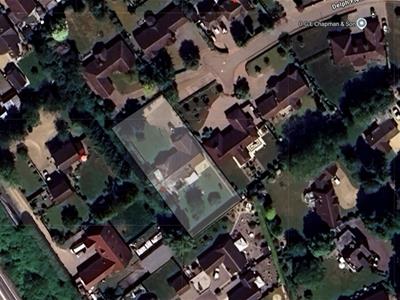
11 High Street
Long Sutton
Lincolnshire
PE12 9DB
Delph Fields, Long Sutton
Offers in the region of £465,000
3 Bedroom Bungalow - Detached
- Located On A Plot In Excess Of 1/3 Acre
- Situated At The End Of An Exclusive And Peaceful Private Cul-De-Sac
- Attractive Three-Bedroom Detached Bungalow
- Generous And Versatile Accommodation, Ideal For A Range Of Buyers
- Bright And Welcoming Living Room, Spacious Conservatory
- Large Dining Room, Perfect For Entertaining and Fully Fitted Kitchen
- Block-Paved Driveway Providing Ample Off-Road Parking For Multiple Vehicles, Motorhomes Or Caravans
- Rear Garden Offering Excellent Privacy And Multiple Outdoor Living Areas
- Loft With Superb Potential For Conversion Into A Two-Storey Extension (Subject To Planning Permission
- Internal Inspection Highly Recommended To Fully Appreciate The Space, Location, And Potential
Set on a substantial plot exceeding 1/3 of an acre and positioned at the end of a peaceful and exclusive private cul-de-sac, this attractive three-bedroom detached bungalow offers spacious, versatile accommodation.
The interior comprises a bright living room, spacious conservatory and a large dining room—perfect for hosting family gatherings or entertaining guests. A fully fitted kitchen and separate utility room add further practicality and functionality. There are three generously sized bedrooms, including a master with an en-suite shower room, as well as a stylish and modern family bathroom.
Externally, this property benefits from an integral double garage and a red brick block-paved driveway, providing ample off-road parking for multiple vehicles, motorhomes, or caravans. The gardens to both the front and rear are beautifully maintained, with the rear garden offering a high level of privacy.
A key feature of this home is the expansive loft space, which offers potential for conversion into a two-storey extension (subject to the necessary planning permissions). Proposed plans include the addition of two further bedrooms, each with en-suite facilities.
The small but busy Market Town of Long Sutton has a good range of amenities including Co-Op Store/Post Office, Tesco One-Stop, Boots, Health Centre, Opticians, Library, Ironmongers, Electrical store, Dentists, Hairdressers and various eateries. The market is held every Friday in Market Square. The larger towns of Kings Lynn and Spalding are both approximately 13 miles away and have ongoing coach and rail links direct to London and the North. The North Norfolk coast is just a 45-minute drive. The smaller nearby town of Sutton Bridge also offers a small Marina, a challenging Golf Course along with the Sir Peter Scott Walk.
Entrance Hall
Coved and textured ceiling. uPVC double-glazed door to front with 2 x matching side panels. 2 x double power points. Internet socket. Telephone socket. Access to 4 x built-in storage cupboards. Access to loft with pull down ladder and lighting.
Living Room
5.65m x 5.62m (18'6" x 18'5")Coved and textured ceiling. Large sliding uPVC double-glazed door to conservatory. uPVC double-glazed window to side. Feature marble effect fireplace with gas fire. 4 x double power points. Radiator.
Conservatory
4.50m x 3.56m (14'9" x 11'8")Brick built with uPVC double-glazed windows. uPVC double-glazed french doors to garden. 2 x double power points. Radiator.
Dining Room
7.38m x 3.11m (24'2" x 10'2")Coved and textured ceiling. uPVC double-glazed sliding patio doors to patio. Telephone socket. 2 x double power points. Radiator.
Kitchen
4.32m x 3.24m (14'2" x 10'7")Coved and textured ceiling. uPVC double-glazed windows to rear and side. Wall and base units with worktop over. Carousel cupboard storage. Integrated waste bins neatly tucked away in cupboard. 'Hotpoint' double oven and grill. Gas hob with extractor over. Stainless steel 1 and 1/2 bowl sink and drainer with mixer tap over. Space for tall fridge freezer. Radiator.
Utility Room
3.24m max x 2.93m (10'7" max x 9'7")Coved and textured ceiling. Double-glazed uPVC door to side. uPVC double-glazed window to side. Wall and base units. Pantry storage. Space and plumbing for washing machine and tumble dryer. Stainless steel sink and drainer. Power points. Access to garage.
Bedroom 1
4.16m x 3.71m (13'7" x 12'2")Coved and texture ceiling. uPVC double-glazed window to rear. Power points. Radiator.
En-Suite
2.13m x 2.10m (6'11" x 6'10")Coved and textured ceiling. uPVC double-glazed privacy window to rear. Pedestal basin. Low-level WC. Shower cubicle with mains fed shower.
Bedroom 2
3.33m x 3.31m (10'11" x 10'10")Coved and textured ceiling. uPVC double-glazed window to front. Built-in double wardrobe. Power points. Radiator.
Bedroom 3
3.32m x 2.71m (10'10" x 8'10")Coved and textured ceiling. uPVC double-glazed window to front. Built-in double wardrobes. Power points. Radiator.
Bathroom
3.00m x 2.11m (9'10" x 6'11")Coved and textured ceiling. Fully tiled. uPVC double-glazed privacy window to side. Pedestal basin. Low-level WC. Panel bath with storage. Shower cubicle with mains-fed dual-head shower. Radiator.
Integral Double Garage
6.52m x 6.23m (21'4" x 20'5")'up & over' garage door. uPVC double-glazed door to side. uPVC double-glazed window to side. Shelving. Work bench. Loft storage. Lighting and power.
Loft
18 x 3 (59'0" x 9'10")The loft offers excellent potential for conversion into a two-storey extension, subject to the necessary planning permissions. Plans could include the addition of two further bedrooms, each with its own en-suite bathroom, providing flexible accommodation ideal for growing families or guests. (2.5m high)
Outside
The property is accessed via a private block-paved driveway, leading to parking spaces for multiple vehicles, motorhomes or caravans. Laid to lawn to the right of the driveway, decorated with mature trees. Access to rear garden through sidegate.
Fully enclosed rear garden, offering a high degree of privacy. A generous lawn decorated with a variety of plants and shrubs. Additional highlights include a raised fish pond complete with filter and pump (4.5m x 3.5m and 1.5m deep) a timber summerhouse, and a timber garden shed.
To the right-hand side of the property, there is a covered storage area accessible either from the garden or via double gates at the front, adding further practicality and storage options.
Material Information
All material information is given as a guide only and should always be checked and confirmed by your Solicitor prior to exchange of contracts.
Council Tax
Council Tax Band E. For more information on Council Tax, please contact South Holland District Council on 01775 761161.
Energy Performance Certificate
EPC Rating C. If you would like to view the full EPC, please enquire at our Long Sutton office.
Services
Mains electric, water and drainage are all understood to be installed at this property.
Central heating type - Gas central heating.
Mobile Phone Signal
EE - Good in-home and outdoor
02 - Variable (outdoor only)
Three - Variable in-home, good outdoor
Vodafone - Good (outdoor only)
Visit the Ofcom website for further information.
Broadband Coverage
Standard, Superfast and Ultrafast broadband is available.
Visit the Ofcom website for further information.
Flood Risk
This postcode is deemed as a very low risk of surface water flooding and a low risk of flooding from rivers and the sea.
Directions
From the Geoffrey Collings & Co Long Sutton office, head north-west on High Street/B1359 and turn left onto Bull Lane. Take a slight left onto Trafalgar Square and continue for approximately 0.4 miles. Turn right onto Delph Fields. The bungalow is at the end of the cul-de-sac.
FURTHER INFORMATION and arrangements to view may be obtained from the LONG SUTTON OFFICE of GEOFFREY COLLINGS & CO. Monday to Friday: 9.00am to 5:30pm. Saturday: 9:00am - 1:00pm.
IF YOU HAVE A LOCAL PROPERTY TO SELL THEN PLEASE CONTACT THE LONG SUTTON OFFICE OF GEOFFREY COLLINGS & CO. FOR A FREE MARKETING APPRAISAL.
Energy Efficiency and Environmental Impact

Although these particulars are thought to be materially correct their accuracy cannot be guaranteed and they do not form part of any contract.
Property data and search facilities supplied by www.vebra.com
