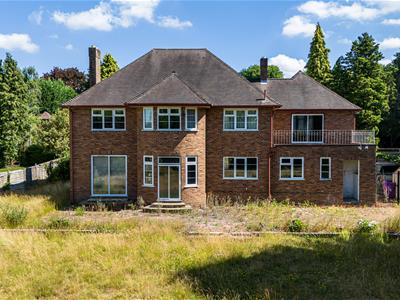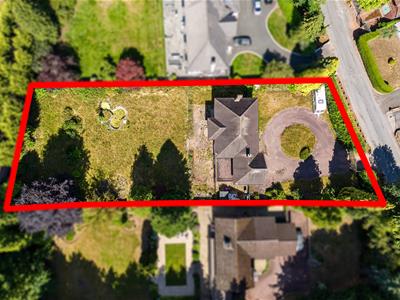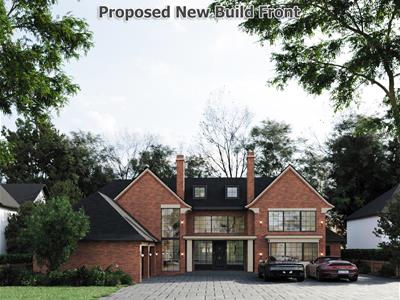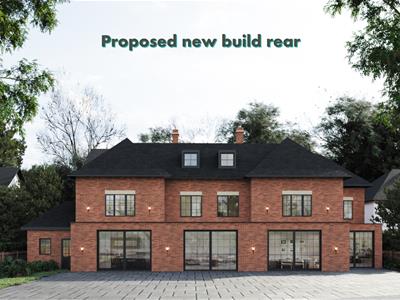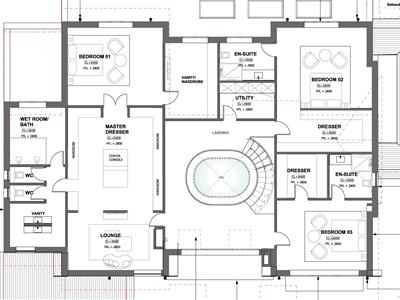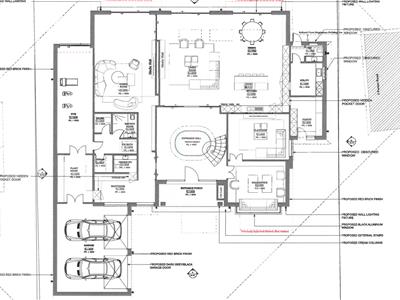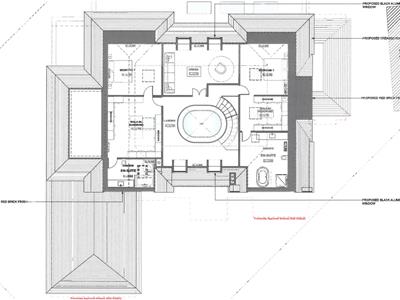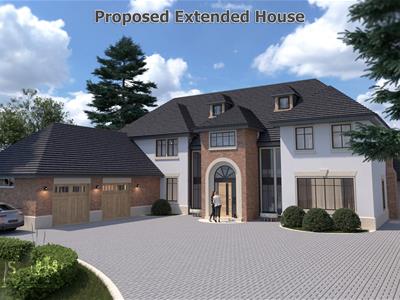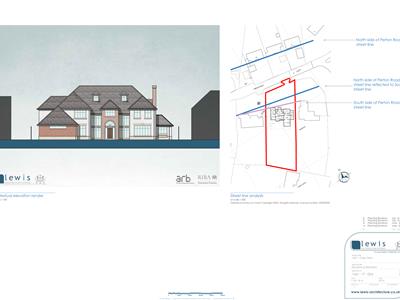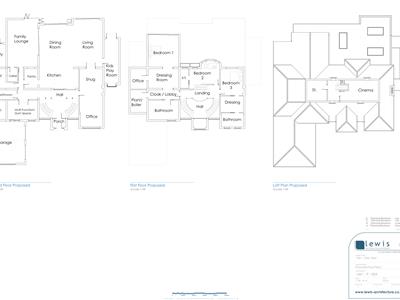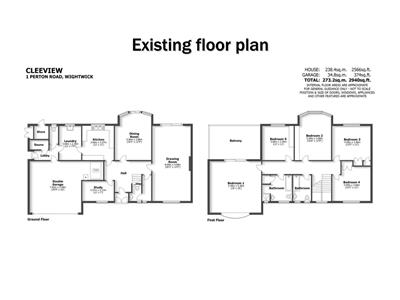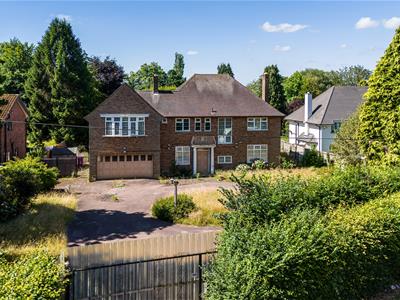
15 High Street,
Tettenhall
Wolverhampton
WV6 8QS
Development Opportunity, 1 Perton Road, Wightwick, Wolverhampton, WV6 8DP
Offers Around £1,195,000 Sold (STC)
5 Bedroom House - Detached
A unique development opportunity afforded by a detached residence which occupies a plot of approximately half an acre in total
with planning permission for substantial extensions and also with the benefit of planning permission
to replace the property in its entirety with a substantial, new build Wightwick mansion
LOCATION
Perton Road is one of the most sought after roads within the affluent suburb of Wightwick which is, in itself, one of the most favoured parts of Wolverhampton.
A wide range of local amenities are available within Tettenhall Village, Tettenhall Wood and the Perton shopping centre whilst the more extensive amenities afforded by the City Centre are within easy reach. Furthermore, the area is well served by schooling in both sectors.
DESCRIPTION
Cleeview is a substantial family home which stands in a plot of approximately 0.5 acres in total with a south west facing aspect to the rear. The property currently provides three reception rooms / five bedrooms / two bathroom accommodation over two floors and stands behind a gated driveway.
The property is offered for sale with the benefit of two independent planning permissions.
PLANNING PERMISSION OPTION 1
Planning permission has been granted for the “demolition of existing dwelling and erection of 1 No. dwelling” which provides extensive living accommodation over three storeys with accommodation which we are informed extends to approximately 8,450 sq ft in total with accommodation which in brief comprises: entrance hall, sitting room, playroom, lounge, living / dining / kitchen, laundry / spice kitchen, pantry, boot room, two cloakrooms, gym complex with sauna and shower room provision, principal suite with bedroom / dressing room / sitting room / bathroom and two cloakrooms, three further bedroom suites with dressing rooms and shower rooms together with a second floor comprising two further suites of bedroom / large dressing room / en-suite bath or shower and a cinema room. Double garage.
City of Wolverhampton Council
Ref: 24/01210/FUL
Date of decision: 4th April 2025
PLANNING PERMISSION OPTION 2
A second planning permission has been granted for “single storey front, two storey front and side and a single storey front extension, single storey and two storey rear extensions, single storey side extension, new front porch” to provide a property with substantial three storey accommodation of approximately 7,870 sq ft with accommodation which in brief comprises, hall, living / dining / kitchen, lounge, snug, office, playroom, gym, boot room, laundry, three en-suite bedrooms, two with dressing rooms and one with office off and a cinema room to the upper storey.
City of Wolverhampton Council
Ref: 24/00303/FUL
Date of decision: 19th July 2024
We are informed by the Vendors that all mains services are connected
COUNCIL TAX BAND G – Wolverhampton
POSSESSION Vacant possession will be given on completion.
VIEWING - Please contact the Tettenhall Office.
The property is FREEHOLD.
Broadband – Ofcom checker shows Standard broadband is available
Mobile date coverage is constantly changing, please use the property postcode and this link for the most up to date information from Ofcom: https://www.ofcom.org.uk/mobile-coverage-checker
Ofcom provides an overview of what is available, potential purchasers should contact their preferred supplier to check availability and speeds.
The long term flood defences website shows very low
Energy Efficiency and Environmental Impact

Although these particulars are thought to be materially correct their accuracy cannot be guaranteed and they do not form part of any contract.
Property data and search facilities supplied by www.vebra.com
