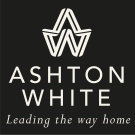
140 High Street,
Billericay
Essex
CM12 9DF
West Park Drive, Billericay
£1,495,000
5 Bedroom House - Detached
- IMPRESSIVE FIVE BEDROOM DETACHED FAMILY HOUSE
- BEAUTIFULLY PRESENTED
- STUNNING KITCHEN/DINING/FAMILY ROOM
- LARGE MASTER BEDROOM SUITE
- SECOND BEDROOM WITH EN-SUITE
- LOUNGE WITH FEATURE FIREPLACE
- LARGE UTILITY/BOOT ROOM
- OFF STREET PARKING AND GARAGE
- PRIVATE ROAD CLOSE TO STATION
- LANDSCAPED GARDENS
Positioned in a sought after, established PRIVATE ROAD just MINUTES WALK from Billericay High Street and train station is this beautifully presented and extended five double bedroom detached family house. This stunning property offers in excess of 3,000 sqft spread over three floors, which includes an outstanding open-plan kitchen/family room and wonderful master bedroom suite.
You enter the house through an oak framed porch into the welcoming hall with stairs rising up to the first floor. To the front is a well-proportioned lounge with a bay window and wood burner. Double doors to the rear of the hall takes you through to the outstanding open-plan kitchen/family room with a semi-vaulted ceiling and double doors leading out to the contemporary paved garden terrace. The stylish kitchen is comprehensively fitted in a range of 'on-trend' units with quartz worktops incorporating an island breakfast bar and feature fireplace surround and mantle with a beautiful Lacanche range and integrated appliances. There is ample space for casual seating and dining with the backdrop of a feature red facing brick wall. Leading off the kitchen is a ground floor cloakroom fitted with a white period style suite and a large utility/boot room, fitted to match the kitchen.
Up on the second floor is a large landing with double doors leading to the master bedroom suite which offers exceptional space and includes a separate dressing room/walk-in wardrobe and en-suite shower room. There are a further two good-size double bedrooms; one with a walk-in wardrobe and a large family bath/shower room on this floor. To the second floor are a further two double bedrooms; one with a walk-in wardrobe and the other being used as a home office, and a lovely 'wet-room' shower.
To the front is parking for 2-3 cars and an integral garage, and to the rear is a fabulous landscaped garden designed for entertaining.
ENTRANCE HALL
LOUNGE
5.94m x 3.56m (19'6 x 11'8)
FAMILY ROOM/DINING/KITCHEN
8.38m x 6.81m (27'6 x 22'4)
UTILITY/BOOT ROOM
4.42m x 2.84m (14'6 x 9'4 )
GROUND FLOOR CLOAKROOM
MASTER BEDROOM SUITE WITH DRESSING ROOM & EN-SUITE
4.67m x 4.27m (15'4 x 14)
BEDROOM TWO
3.58m x 3.35m (11'9 x 11)
BEDROOM THREE WITH WALK-IN WARDROBE
5.26m x 2.84m (17'3 x 9'4)
FAMILY BATHROOM
BEDROOM FOUR/STUDY
4.62m x 3.00m (15'2 x 9'10)
BEDROOM FIVE WITH WALK-IN WARDROBE
3.96m x 3.66m (13 x 12)
SHOWER ROOM
3.58m x 1.98m (11'9 x 6'6)
INTEGRAL GARAGE
5.79m x 2.90m max (19 x 9'6 max)
Energy Efficiency and Environmental Impact

Although these particulars are thought to be materially correct their accuracy cannot be guaranteed and they do not form part of any contract.
Property data and search facilities supplied by www.vebra.com























