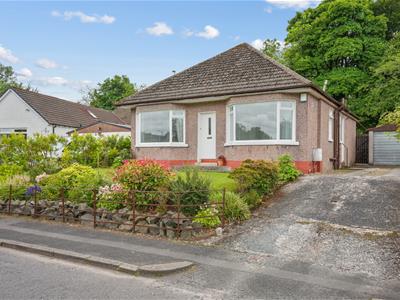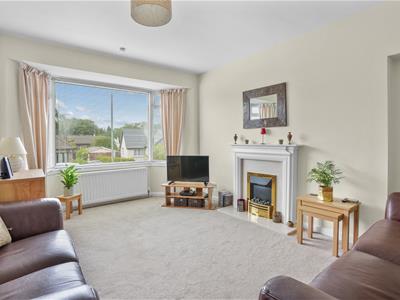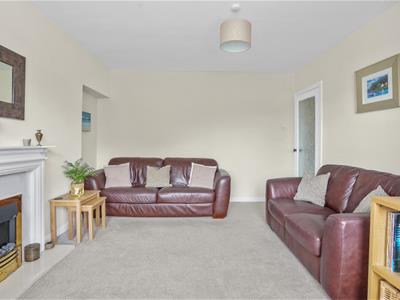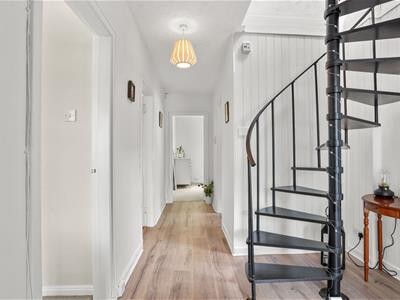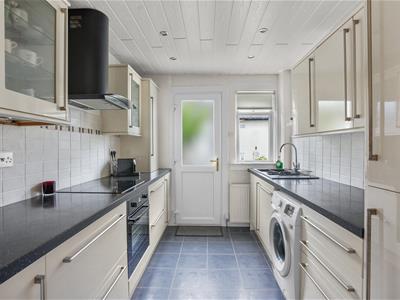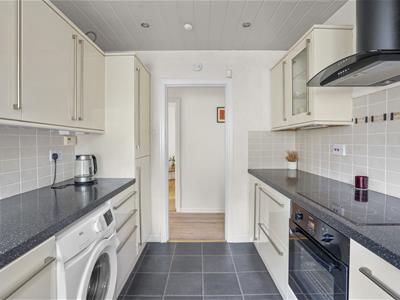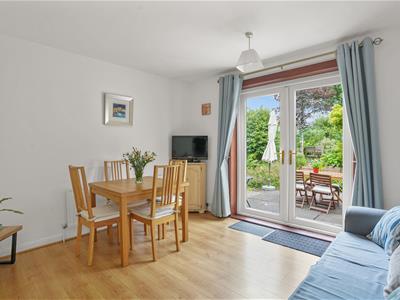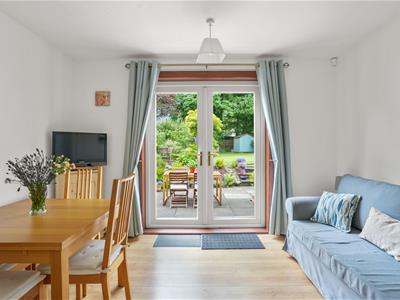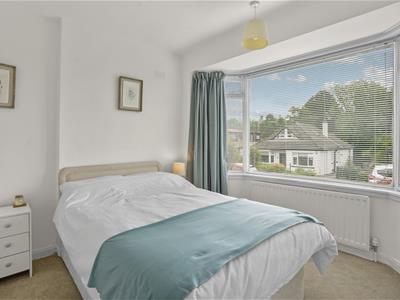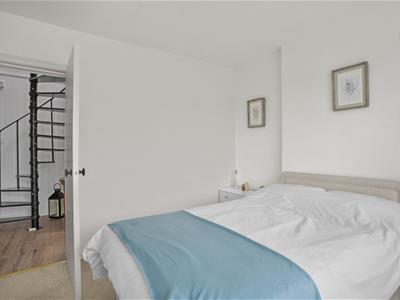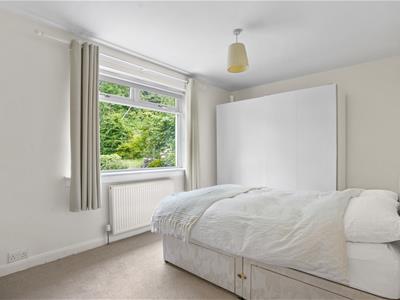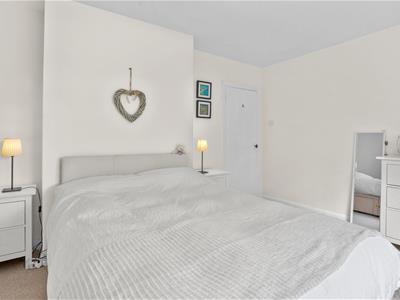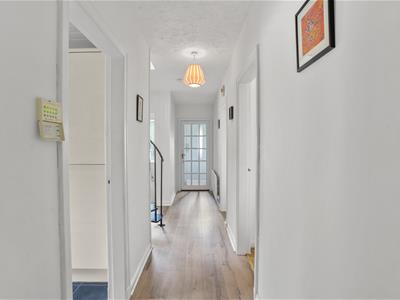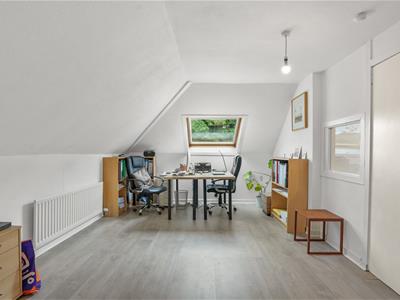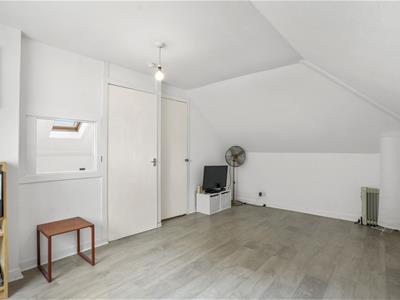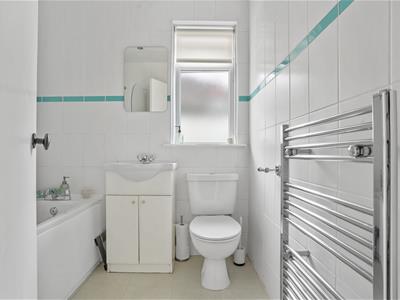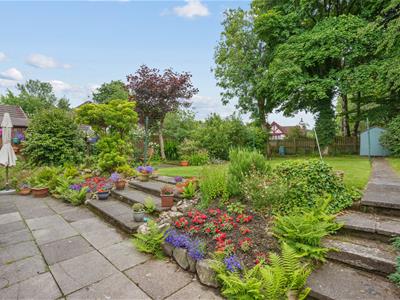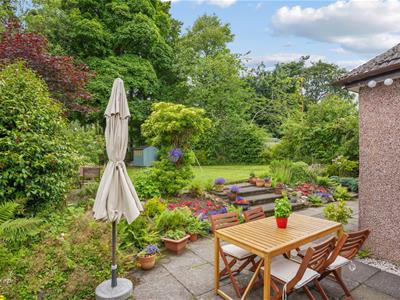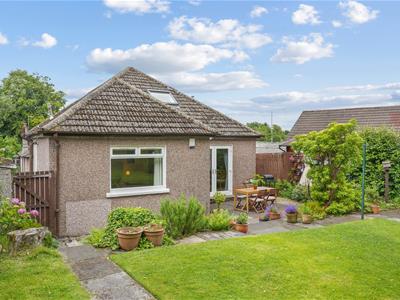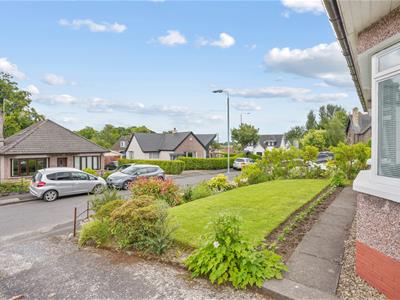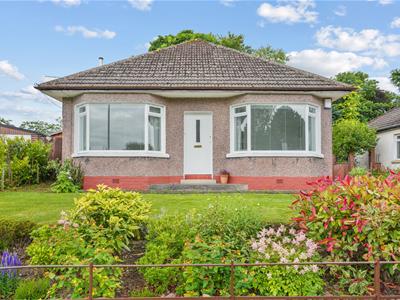
103 Byres Road
Glasgow
G11 5HW
Balgonie Drive, Paisley
Offers in excess of £260,000 Sold (STC)
2 Bedroom House - Detached
- Detached bungalow on Balgonie Drive
- Spacious front-facing living room
- Private, enclosed rear garden
- Single garage and driveway
- Family-friendly area with amenities
Nestled in the sought-after Balgonie Drive in Paisley, this charming detached bungalow offers a delightful blend of comfort and convenience. The property is set on a desirable plot, complete with its own driveway and a single garage at the rear, providing ample parking and storage options.
Nestled in the sought-after Balgonie Drive in Paisley, this charming detached bungalow offers a delightful blend of comfort and convenience. The property is set on a desirable plot, complete with its own driveway and a single garage at the rear, providing ample parking and storage options.
Upon entering, you are welcomed into a spacious front-facing living room, where large windows invite an abundance of natural light, creating a warm and inviting atmosphere. The room features a lovely fireplace, perfect for cosy evenings. The bungalow boasts two generously sized bedrooms, alongside a versatile dining room that can easily serve as a third bedroom if desired. This rear-facing dining room is enhanced by patio doors that open up to the expansive rear garden, seamlessly blending indoor and outdoor living.
The kitchen is well-appointed with wall and floor cabinets in neutral tones, complemented by stylish ivory metro tiling. It is equipped with an electric hob, integrated oven, and a curved cooker hood, making it a practical space for culinary endeavours. The family bathroom is tastefully designed with full-height tiling and modern white sanitaryware, ensuring a fresh and clean aesthetic.
A spiral staircase leads to the floored and lined attic, which features a Velux window, offering potential for additional living space or storage (subject to planning). The back garden is a true highlight, providing a private and enclosed area to bask in the sun, perfect for family gatherings or quiet relaxation.
The location of this property is particularly appealing for families, with a range of amenities nearby. Local schools, parks, and shops are all within easy reach, making it an ideal setting for family life. With its combination of space, comfort, and a fantastic location, this bungalow on Balgonie Drive is a wonderful opportunity for those seeking a family home in Paisley.
All room measurements are taken at the longest and widest points and are approximate:-
Hallway: 2.40m x 6.49m
Living Room: 3.18m x 4.30m
Bedroom 1: 3.85m x 2.43m
Bedroom 2: 2.73m x 2.59m
Kitchen: 2.74m x 2.91m
Dining Room: 3.18m x 3.14m
Bathroom: 1.36m x 2.25m
Attic: 3.06m x 5.47m
Energy Efficiency and Environmental Impact

Although these particulars are thought to be materially correct their accuracy cannot be guaranteed and they do not form part of any contract.
Property data and search facilities supplied by www.vebra.com
