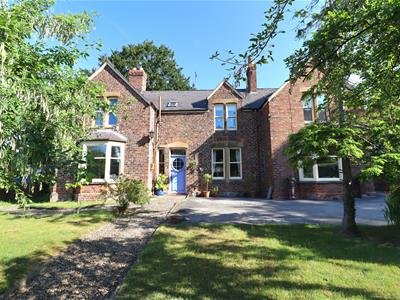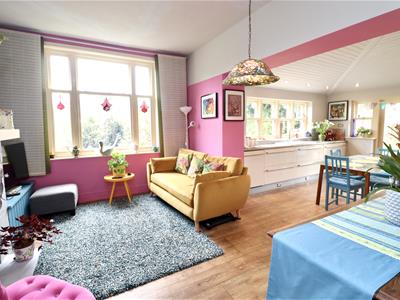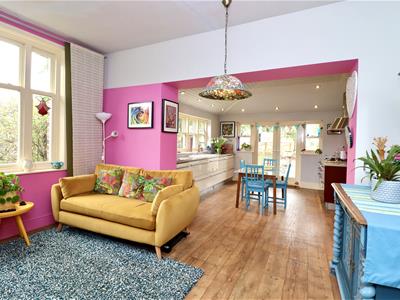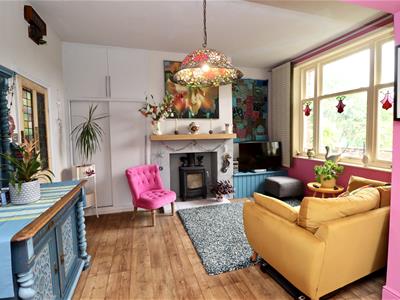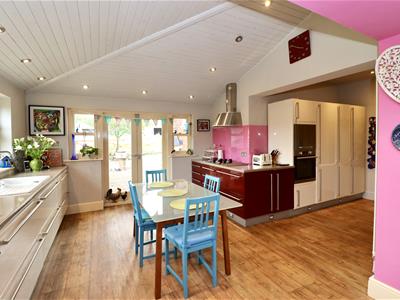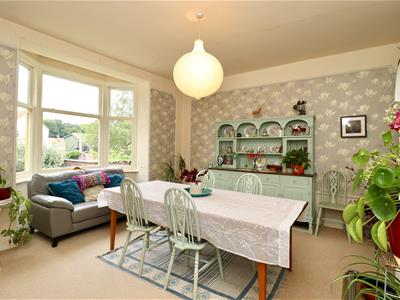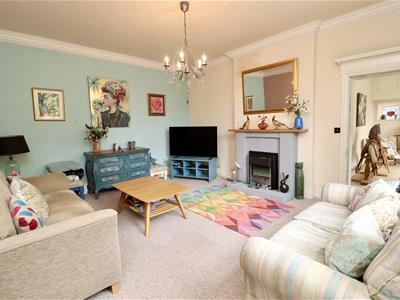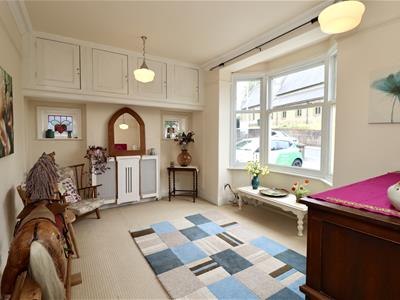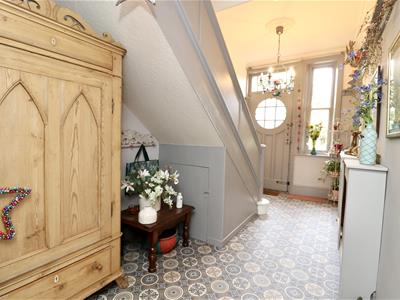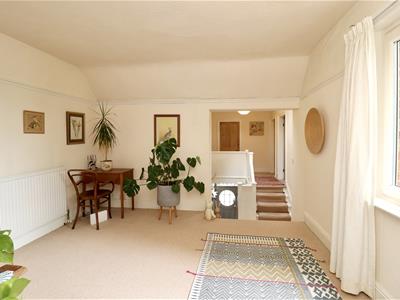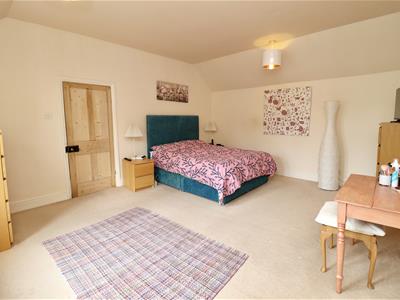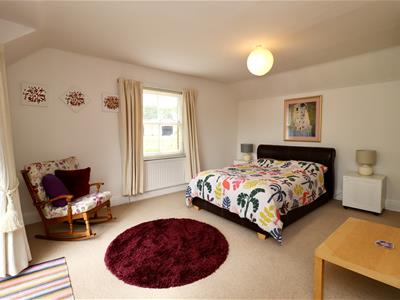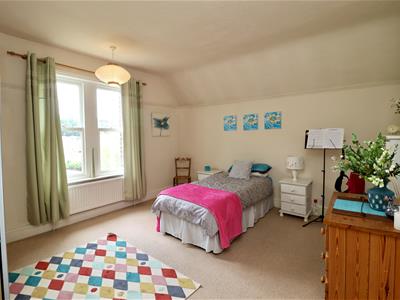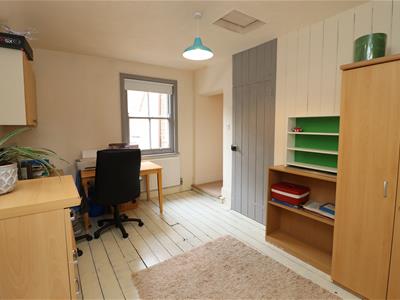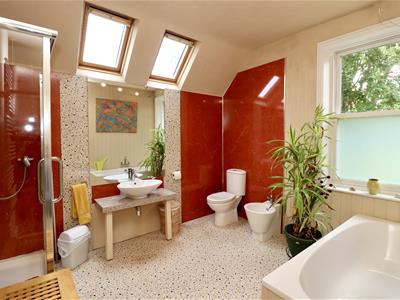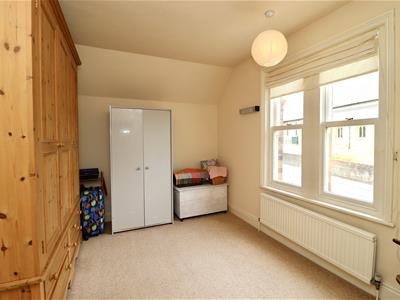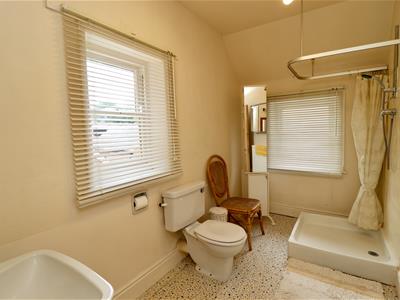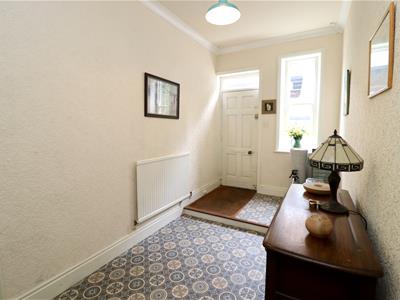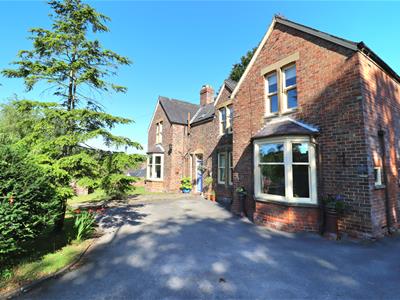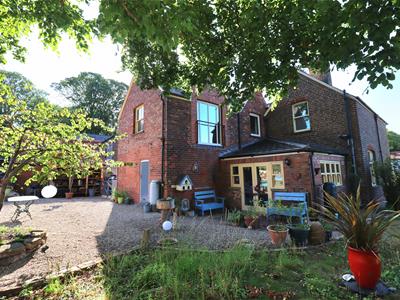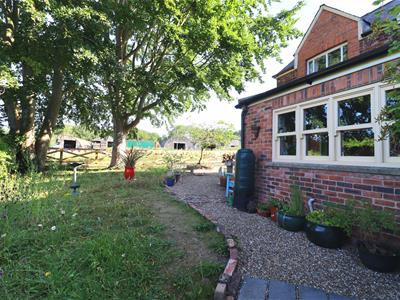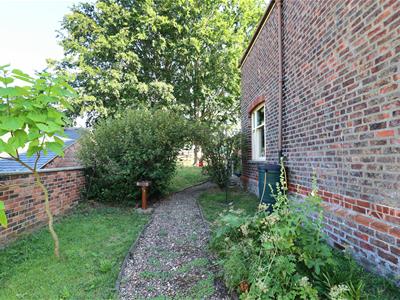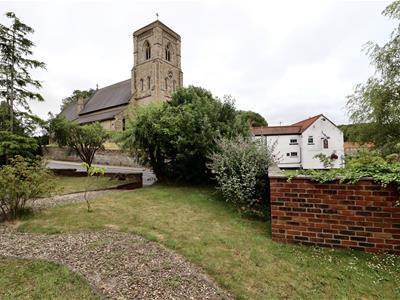
62 Market Place
Market Weighton
York
YO43 3AL
Church Hill, Middleton On The Wolds, Driffield
£475,000 Sold (STC)
5 Bedroom House - Detached
- Charming 1881 double-fronted detached home
- Wrap-around gardens & garage
- Multi-generational/business potential (STPP)
- Open-plan kitchen & snug
- Three reception rooms
- Five bedrooms & two bathrooms
- Private driveway & gated access
- EPC Rating: F
Offering immense potential for multi-generational living, a bed and breakfast, or an Airbnb venture (subject to obtaining any necessary planning consent), this stunning double-fronted detached period home, built in 1881 and thoughtfully extended over time, sits on an impressive wrap-around plot with mature gardens, gravelled seating areas, and a private driveway leading to a detached garage. Combining period charm with versatile, modern living space, this home is ideal for families seeking room to grow, or buyers looking to create a thriving hospitality business. Inside, the beautifully light and spacious open-plan kitchen is the heart of the home, featuring ample storage, generous worktops, a cosy snug with a wood-burning stove, and space for a family dining table. Three additional reception rooms provide flexibility for use as a living room, sitting room, playroom, or office. A practical rear hallway, utility room, cloakroom/WC, and workshop further enhance the ground floor. Upstairs, a spacious landing leads to five well-proportioned bedrooms, a separate office, a stylish five-piece bathroom with both bath and shower, and an additional shower room. The layout offers excellent potential for multi-generational families or guests, while still functioning perfectly as a single-family home. Externally, the generous wrap-around gardens, gravelled seating areas, side gated access, private driveway, and detached garage provide a superb setting for relaxing, entertaining, or enjoying outdoor activities.
Tenure: Freehold. East Riding of Yorkshire Council BAND: F
THE ACCOMMODATION COMPRISES
ENTRANCE HALL
Front entrance door, picture rail, radiator with cover, stairs leading to the first floor.
LIVING ROOM
4.25m x 4.30m (13'11" x 14'1" )Open fire with tiled inset and hearth and a wood surround, radiator, bay window.
SITTING ROOM
4.22m x 4.96m (13'10" x 16'3" )Open fire, radiator, ceiling coving.
PLAY ROOM/OFFICE
3.88m x 4.27m (12'8" x 14'0" )Bay window, fitted cupboard, radiator with cover, ceiling coving, picture rail.
OPEN PLAN KITCHEN DINER & SNUG
4.96m max x 6.64m max (16'3" max x 21'9" max)Fitted with a range of base units, comprising work surfaces, 1.5 ceramic sink unit, integrated dishwasher, eye level electric oven, bottle gas hob, extractor hood over oven, pull out larder unit, recess ceiling light, vertical radiator, french doors to the garden, radiator, stairs leading to the first floor. Log burning stove with fitted cupboards to alcove.
REAR HALLWAY
2.15m x 5.02m (7'0" x 16'5" )Rear entrance door, radiator, ceiling coving.
UTILITY
Fitted with base units, stainless steel single drain sink unit, plumping for automatic washing machine, radiator.
WC
0.89m x 1.36m (2'11" x 4'5" )Two piece white suite comprising with low flush WC, wash hand basin, part paneled wall.
STORE
WORKSHOP
1.83m x 4.40m (6'0" x 14'5" )Fitted base units.
HALLWAY
2.12m x 4.40m (6'11" x 14'5" )Side entrance door, radiator.
FIRST FLOOR ACCOMMODATION
LANDING
3.69m x 3.86m (12'1" x 12'7" )Radiator, telephone point, picture rail, Vulex windows.
BEDROOM 1
4.96m x 4.22m (16'3" x 13'10")Radiator, telephone point.
BEDROOM 2
4.82m x 4.28m (15'9" x 14'0" )Radiator, floor to ceiling window.
BEDROOM 3
4.99m x 4.25m (16'4" x 13'11")Radiator, picture rail.
BEDROOM 4
3.83m x 3.00m (12'6" x 9'10" )Radiator.
BEDROOM 5
2.12m x 3.31m (6'11" x 10'10" )Radiator.
OFFICE
2.93m x 3.86m (9'7" x 12'7" )Wooden flooring, radiator, access to roof space.
BATHROOM
2.92m x 4.25m (9'6" x 13'11" )Five piece white suite comprising white panel bath, low flush WC, step in shower cubicle, wash hand basin, bidet, two Velux windows, access to roof space, heated towel rail, radiator, airing cupboard housing hot water cylinder.
SHOWER ROOM
1.84m x 3.32m (6'0" x 10'10" )Three piece white suite comprising step in shower, low flush WC, pedestal wash hand basin, radiator, access to roof space.
WC
1.06m x 2.15m (3'5" x 7'0" )Two piece coloured suite, comprising low flush WC, wash hand basin, fitted cupboard.
OUTSIDE
The generous wrap-around garden features gravelled seating areas, lawned sections, and a variety of established shrubs and trees, all enclosed by fencing and a charming front boundary wall with steps up. A driveway provides ample parking alongside a detached garage and useful brick stores.
GARAGE
4.70m x 4.64m (15'5" x 15'2")Up and over door, power and light.
ADDITIONAL INFORMATION
SERVICES
Mains water, electricity and drainage. The heating is a biomass boiler.
APPLIANCES
No appliances have been tested by the agent.
Energy Efficiency and Environmental Impact

Although these particulars are thought to be materially correct their accuracy cannot be guaranteed and they do not form part of any contract.
Property data and search facilities supplied by www.vebra.com
