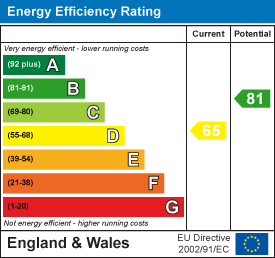
Hoskins Johnson
Tel: 01443 404093
22 Market Street
Pontypridd
Mid Glamorgan
CF37 2ST
Emerald Street, Splott, Cardiff
£265,000
4 Bedroom House - Terraced
- Well presented mid terrace
- Convenient for many amenities & shops
- Four bedrooms - master with en-suite shower room
- Good size lounge
- Modern kitchen with oven & hob
- Bathroom & utility
- Level rear garden
- Move straight in
- Ideal family home
- No onward chain
Welcome to this charming terraced house located on Emerald Street in the vibrant area of Splott, Cardiff. This delightful property boasts a central location, making it conveniently close to a variety of amenities, shops, and schools, perfect for families and professionals alike.
As you enter the home, you will find a spacious reception room that offers a warm and inviting atmosphere, ideal for relaxing or entertaining guests. The property features four well-proportioned bedrooms, including a master bedroom complete with an en-suite shower room, providing a private sanctuary for your comfort.
The modern kitchen is designed with functionality in mind, offering ample space for meal preparation and family gatherings. The neutral decor throughout the house creates a fresh and airy feel, allowing you to move straight in without the need for immediate renovations.
One of the standout features of this property is the level rear garden, which is perfect for families. It provides a safe and enjoyable outdoor space for children to play or for hosting summer barbecues with friends and family.
In summary, this terraced house on Emerald Street is an excellent opportunity for those seeking a comfortable and convenient home in Cardiff.
Entrance Hall
 Double glazed entrance door, radiator, staircase to first floor, understairs storage recess.
Double glazed entrance door, radiator, staircase to first floor, understairs storage recess.
Lounge
 6.46 x 3.89 (21'2" x 12'9")Double glazed window to front, two radiators.
6.46 x 3.89 (21'2" x 12'9")Double glazed window to front, two radiators.
Kitchen
 3.34 x 2.45 (10'11" x 8'0")Fitted with a range of modern, white gloss base and wall cupboards with tiled splash backs, stainless steel sink unit, gas hob and electric oven with extractor hood above, space for fridge/freezer, radiator, ceiling spotlights, double glazed window and half glazed door to side.
3.34 x 2.45 (10'11" x 8'0")Fitted with a range of modern, white gloss base and wall cupboards with tiled splash backs, stainless steel sink unit, gas hob and electric oven with extractor hood above, space for fridge/freezer, radiator, ceiling spotlights, double glazed window and half glazed door to side.
Utility Room
 2.48 x 1.70 (8'1" x 5'6")Space for washing machine and tumble drier, wall mounted gas combination boiler, radiator, ceiling spotlights, double glazed windows to side and rear.
2.48 x 1.70 (8'1" x 5'6")Space for washing machine and tumble drier, wall mounted gas combination boiler, radiator, ceiling spotlights, double glazed windows to side and rear.
Bathroom/WC
 Modern three piece suite in white and comprising panelled bath with mains shower, wc, wash hand basin, part tiled walls, chrome heated towel rail, ceiling spotlights, skylight, double glazed window to rear.
Modern three piece suite in white and comprising panelled bath with mains shower, wc, wash hand basin, part tiled walls, chrome heated towel rail, ceiling spotlights, skylight, double glazed window to rear.
First Floor Landing
 Staircase to 4th bedroom, storage cupboard.
Staircase to 4th bedroom, storage cupboard.
Bedroom 1
 5.04 x 3.30 max (16'6" x 10'9" max)Two double glazed windows to front, radiator.
5.04 x 3.30 max (16'6" x 10'9" max)Two double glazed windows to front, radiator.
En-Suite Shower Room
 Tiled shower cubicle, wc, wash hand basin, chrome heated towel rail, extractor fan.
Tiled shower cubicle, wc, wash hand basin, chrome heated towel rail, extractor fan.
Bedroom 2
 3.50 x 3.41 (11'5" x 11'2")Double glazed window to rear, radiator.
3.50 x 3.41 (11'5" x 11'2")Double glazed window to rear, radiator.
Bedroom 3
 4.19 x 2.46 (13'8" x 8'0")Double glazed window to side, radiator.
4.19 x 2.46 (13'8" x 8'0")Double glazed window to side, radiator.
Second Floor
Bedroom 4
 3.58 x 3.15 max (11'8" x 10'4" max )Skylights to front and rear, radiator, eaves storage.
3.58 x 3.15 max (11'8" x 10'4" max )Skylights to front and rear, radiator, eaves storage.
Outside
 Reasonable size, level rear garden with paved seating area and lawn.
Reasonable size, level rear garden with paved seating area and lawn.
Energy Efficiency and Environmental Impact

Although these particulars are thought to be materially correct their accuracy cannot be guaranteed and they do not form part of any contract.
Property data and search facilities supplied by www.vebra.com





