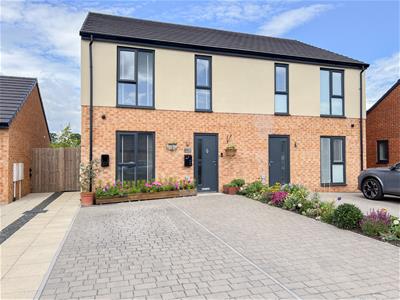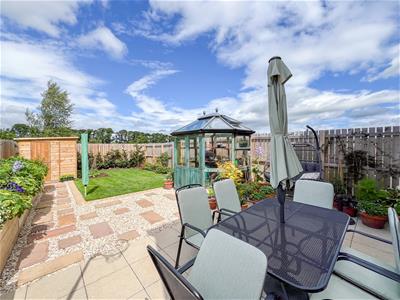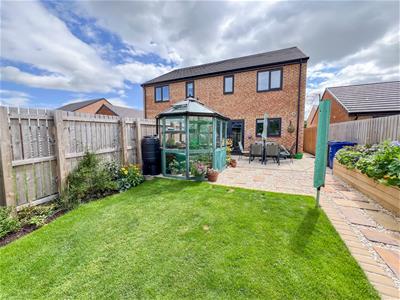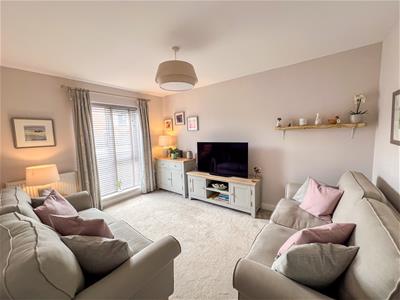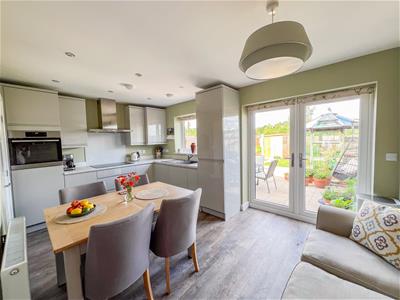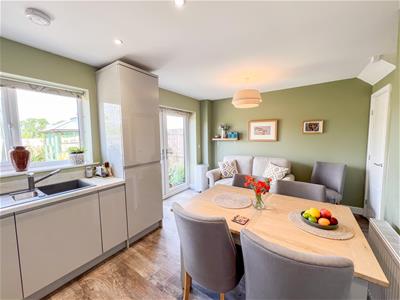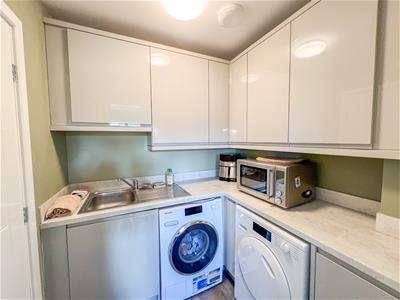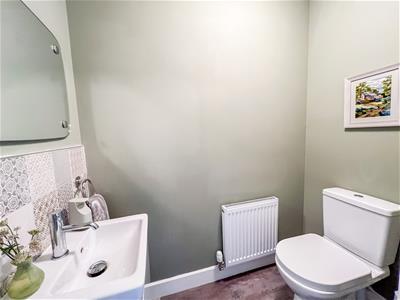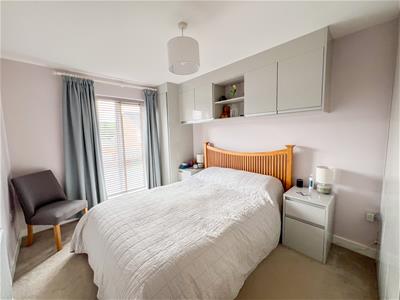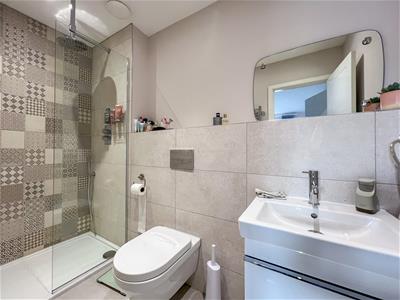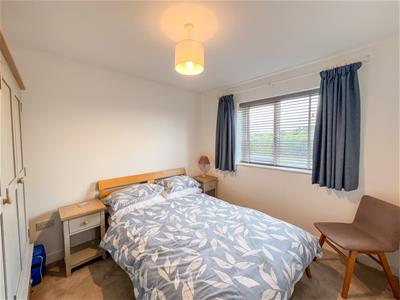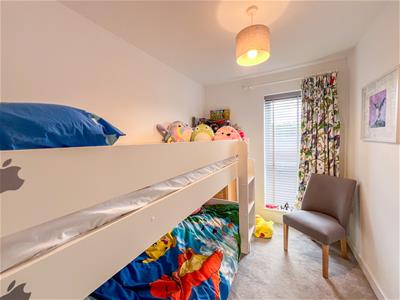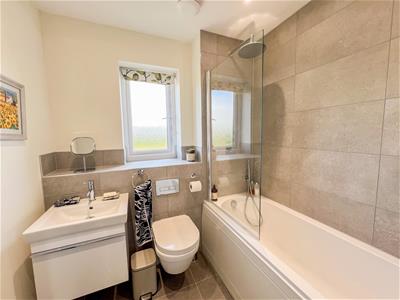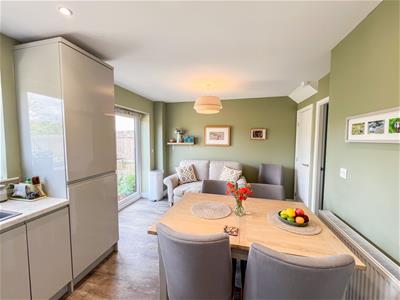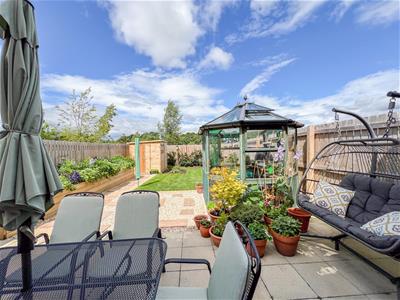
25 High Street
Wooler
Northumberland
NE71 6BU
Hedgehope Drive, Wooler
Offers In The Region Of £258,000 Sold (STC)
3 Bedroom House - Semi-Detached
- Entrance Hall
- Living Room
- Kitchen/Dining Area
- Utility Room
- Cloakroom
- 3 Bedrooms
- Bathroom
- En-Suite Shower Room
- Garden
- EPC - B
We are pleased to bring to the market this beautifully presented three bedroom semi-detached house, which is located on the outskirts of Wooler within the highly sought after Kingsmead development. This house has been maintained to a very high standard with added extras, creating a property that is ready to walk into.
This well designed house would make an ideal family/retirement home which comprises of a good sized living room, a large kitchen/breakfast room with modern grey gloss kitchen units with integrated appliances and ample space for a table and chairs in the breakfast area, which also has double French doors to the rear garden. There is a useful utility room with excellent storage and giving access to the cloakroom. On the first floor is a modern family bathroom with a white three piece suite with an attractive tiled splashback, three bedrooms, the main bedroom has fitted wardrobes and an en-suite shower room. The house has full double glazing and gas central heating.
Block paved driveway offering 'off road' parking for two card. Electric car charging point. Stunning enclosed rear garden with a patio overlooking a lawn with raised flowerbeds and shrubberies and a garden shed.
Wooler is known for its picturesque surroundings and friendly community, making it an ideal location for those who appreciate both tranquillity and accessibility to local amenities.
With its appealing features and prime location, this semi-detached home on Hedgehope Drive is a wonderful choice for anyone looking to settle in a welcoming environment. Do not miss the chance to make this lovely property your new home.
Entrance Hall
19' x 6'2Partially glazed entrance door giving access to the hall, which has a built-in cloaks cupboard, stairs to the first floor landing, a central heating radiator and two power points.
Living Room
12'9 x 9'9A good sized reception room with a double window to the front, a central heating radiator, a television point and six power points.
Kitchen/Dining Area
11'7 x 16'4Fitted with a superb range of grey gloss wall and floor units with marble effect worktop surfaces. Built-in oven, five ring induction hob with a cooker hood above, an integrated fridge, freezer and dish washing machine. Large built-in understairs cupboard and a one and a half bowl sink and drainer below the double window to the rear, there are also double French doors in the dining area giving access to the rear garden. Central heating radiator, a cupboard housing the central heating boiler, a television point, recessed ceiling spotlights and six power points.
Utility Room
5'9 x 6'4Fitted with grey gloss wall and base storage cupboards with marble effect worktop surfaces. A stainless steel sink and drainer, plumbing for an automatic washing machine and space for a tumble dryer. Two power points.
Cloakroom
5'9 x 3'1Fitted with a white two-piece suite which includes a toilet with a toilet roll holder and a wash hand basin with a mirror above, a vanity unit below and a towel ring to the side. Central heating radiator.
First Floor Landing
12'7 x 6'8Access to the loft, a central heating radiator and two power points.
Bedroom 1
13'1 x 9'2A generous double bedroom with a double window to the front and a central heating radiator. Two double and one single built-in wardrobes and cupboards over the bed position. Six power points.
En-Suite Shower Room
3'9 x 9'2Fitted with a quality white three-piece suite with an attractive tiled splashback, the suite includes a walk-in shower cubicle, a toilet with a toilet roll holder and a wash hand basin with a mirror above and a vanity unit below. Heated towel rail and an extractor fan.
Bedroom 2
10'9 x 9'2Another double bedroom with a double window to the rear, a central heating radiator and six power points.
Bedroom 3
9'7 x 6'8A good sized single bedroom with a window to the front, a central heating radiator and four power points.
Bathroom
5'6 x 6'8Fitted with a quality white three-piece suite which includes a bath with a shower and screen above, a low level toilet and a wash hand basin with mirror above and a vanity unit below. Frosted window to the rear, a heated towel rail and recessed ceiling spotlights.
Garden
Block paved driveway at the front of the house offering 'off road' parking for two cars. A stunning enclosed rear garden with a patio overlooking a lawn with raised flowerbeds and shrubberies. Timber garden shed. The greenhouse can be bought by separate negotiation.
General Information
Full double glazing.
Full gas central heating.
All fitted floor coverings are included in the sale.
Tenure - Freehold.
All mains services are connected.
Council Tax Band - C
Agency Information
OFFICE OPENING HOURS
Monday - Friday 9am - 17.00pm
Saturday - 9.00am - 12.00pm
VIEWINGS
Strictly by appointment with the agent.
Although these particulars are thought to be materially correct their accuracy cannot be guaranteed and they do not form part of any contract.
Property data and search facilities supplied by www.vebra.com
