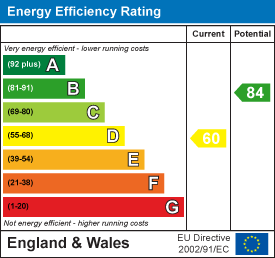
351 Clay Hill Road
Basildon
Essex
SS16 4HA
Rochford Close, Shotgate, SS11
Guide Price £450,000 Sold (STC)
3 Bedroom House - Link Detached
- Hilltop & Beauchamps Catchment Area
- Within 1 Mile Radius of Railway Station
- Attached Garage (16’9 x 8’6)
- South-West Facing Rear Garden
- Ground Floor WC
- Three-Piece En-Suite!
- L-Shaped Lounge/Diner (18’2 x 15’9) max
- Kitchen (9’2 x 8’11)
- Bedroom 1 (13’0 x 8’11)
- Driveway for Multiple Vehicles
Bear Estate Agents are thrilled to bring to the market the incredibly well cared for and sought after, THREE bedroom link-detached house which boasts an attached garage and an En-suite! Rochford Close is a quaint road in Shotgate, Wickford within walking distance of local shops, local schools and popular bus routes. Wickford railway station is also walkable and within a 1-mile radius of the home which helpfully provides access to Stratford and London Liverpool Street on the Greater Anglia Line. Wickford High Street is also within walking distance which hosts an array of shops, food outlets and other services! There are also fantastic road links with the A127, A130 and A13 all being a short drive away.
The internal layout of this home begins with an entrance hall which adjoins a ground floor WC and leads through the kitchen and lounge/diner. The kitchen is located at the front of the home and is a great size, measuring 9’2 x 8’11 and boasting an abundance of cupboard and surface space! The lounge/diner is an L-shaped room which measures 18’2 x 15’9 at maximum dimensions and boasts a large window which overlooks the southwest facing garden as well as a rear door for access.
Upstairs is equally impressive with THREE bedrooms and two bathrooms. Bedroom 1 measures 13’0 x 8’11 and benefits from built-in wardrobes and an adjoining three-piece en-suite. The en-suite boasts a walk-in shower, toilet and sink. Bedroom 2 measures 9’2 x 9’4 which is a comfortable double bedroom and bedroom 3 measures 10’1 x 6’8 which lends itself as a small double or a large single room. The family bathroom suite is modern and benefits from a shower over bath, toilet and sink. There is an airing cupboard on this floor for storage and a large under-stairs cupboard for further storage downstairs.
The external benefits are fantastic, beginning with the South-West facing rear garden! The garden is a brilliant size and relatively easy maintenance, receiving sunlight all day as there are no neighbouring homes to the rear of the property. The garage can be accessed from the garden as well as the front, measuring 16’9 x 8’6 and offering further storage in the eaves. Completing this home is a large driveway to the front for multiple vehicles!
A viewing on this home comes highly recommended as this home will be very popular. Call us today to organise and appointment!
Council Tax Band: D (£2147.31)
Fantastic Location
Hilltop & Beauchamps Catchment Area
Entrance Hall
Ground Floor WC
L-Shaped Lounge/Diner (18’2 x 15’9) max
Kitchen (9’2 x 8’11)
Bedroom 1 (13’0 x 8’11)
Three-Piece En-Suite
Bedroom 2 (9’4 x 9’2)
Bedroom 3 (10’1 x 6’8)
Three-Piece Bathroom
Ample Storage
South-West Facing Rear Garden
Attached Garage (16’9 x 8’6)
Driveway for Multiple Vehicles
Energy Efficiency and Environmental Impact

Although these particulars are thought to be materially correct their accuracy cannot be guaranteed and they do not form part of any contract.
Property data and search facilities supplied by www.vebra.com

























