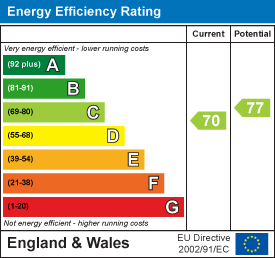London Road, Leigh-On-Sea
£900 p.c.m. Let Agreed
1 Bedroom Flat
- ONE BEDROOM FIRST FLOOR FLAT
- ONE PARKING SPACE TO FLAT
- SUITABLE FOR SINGLE OCCUPANCY
- OPEN PLAN KITCHEN/LOUNGE
- SHOWER ROOM
- SMALL BEDROOM WITH FITTED WARDROBES
- AVAILABLE NOW
- UNMADE ROAD ACCESS
First floor flat, entrance to the property is via a set of stairs leading to a conservatory/glazed porch area with tiled floor. Main door leading directly into the lounge/kitchen area. The lounge is approximately 13‘ x 12‘ into a recess. Open plan lounge with kitchen area leading off, a narrow galley type kitchen with limited cupboard space, sink & draining board, freestanding cooker with a small area of worktop adjacent. Plumbing for a W/M and room for a F/F. Small base cupboard, shelving at head height above the sink area with inset spotlights and behind, a floating metal framed shelf being the only storage. Lounge with tall cupboard. Lounge freshly painted with new carpet to bedroom and lounge. Bedroom is small and narrow, approx 10' x 7' with a wall of fitted wardrobes & cupboard. Shower Room with shower cubicle, wc & hand basin. Nice little flat & ideal for a single occupant. Parking for one immediately outiside, access via unmade road. Epc 'C' & Council band 'A'. Available Early August.
Lounge/Kitchen
3.96m x3.66m approx into recess (13 x12 approx int
Bedroom
3.05m x 2.13m approx (10 x 7 approx )
Energy Efficiency and Environmental Impact

Although these particulars are thought to be materially correct their accuracy cannot be guaranteed and they do not form part of any contract.
Property data and search facilities supplied by www.vebra.com




