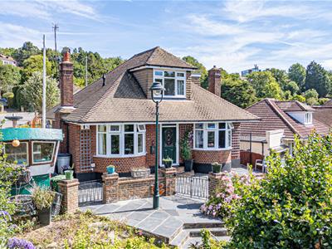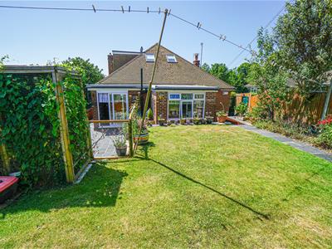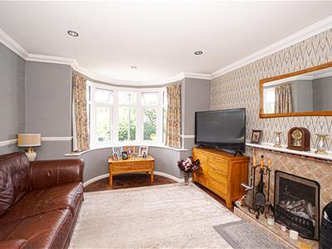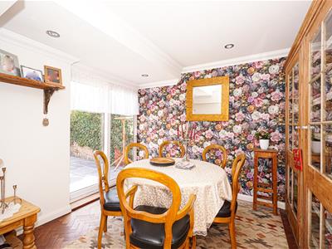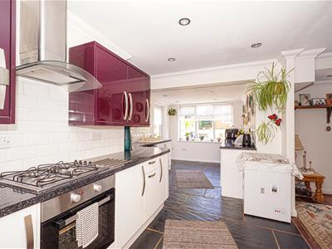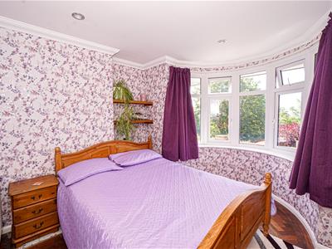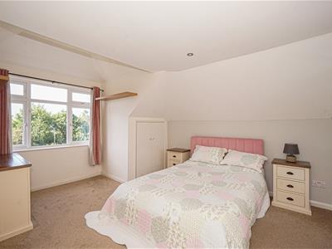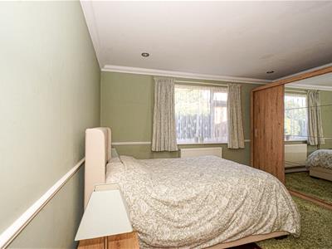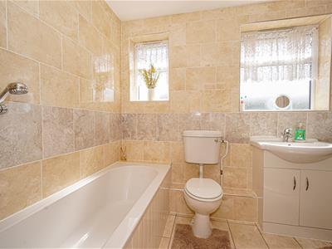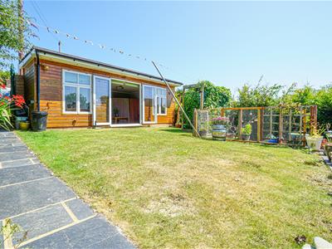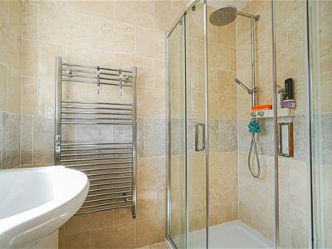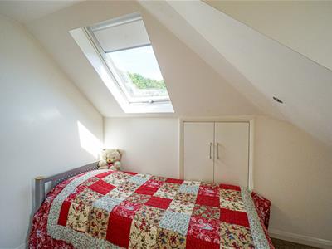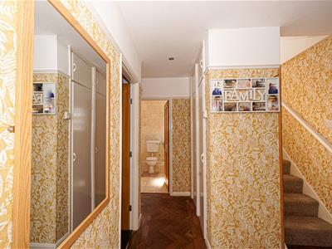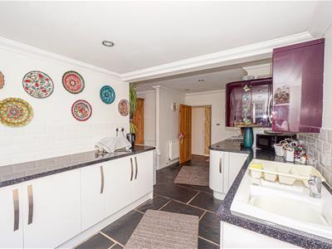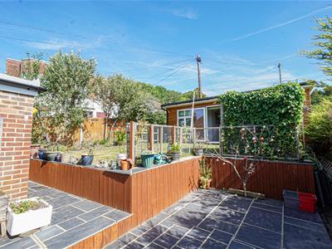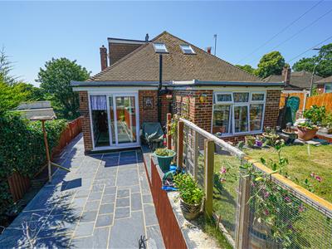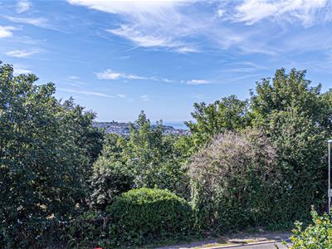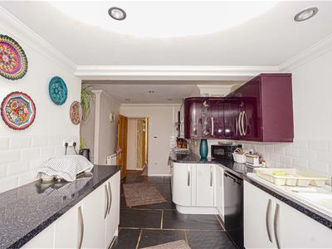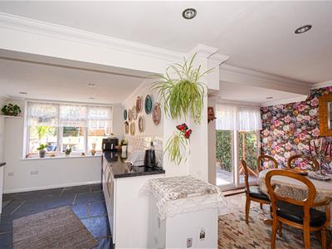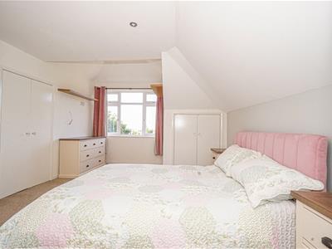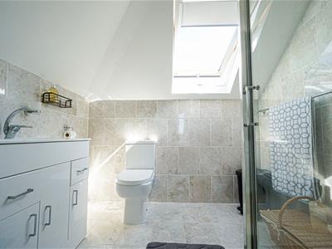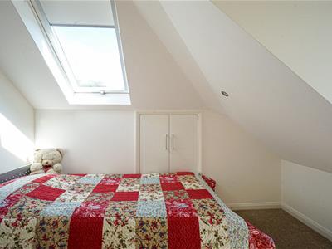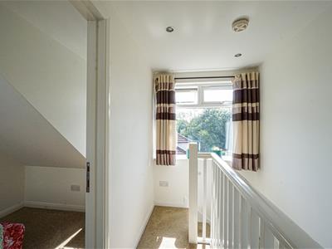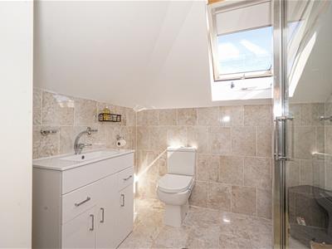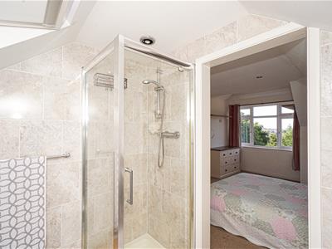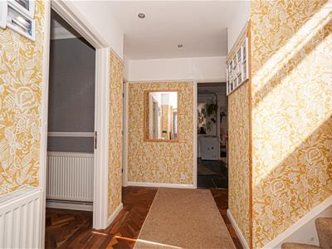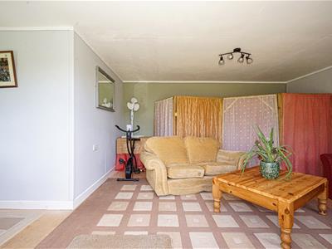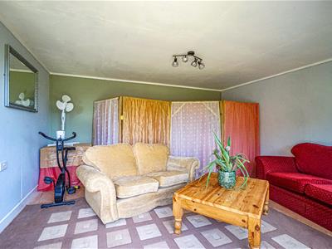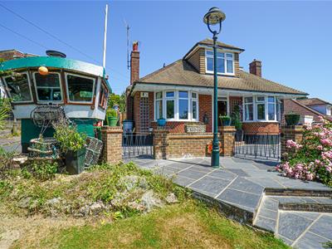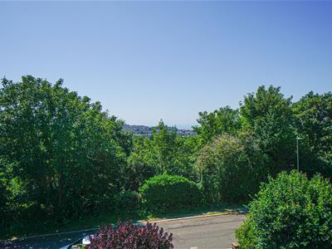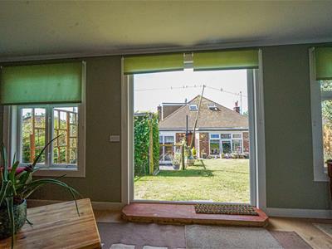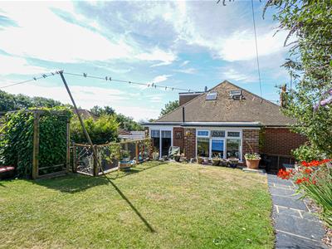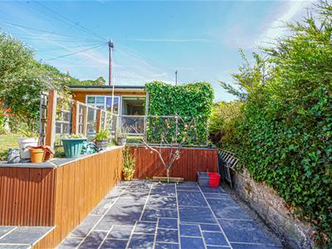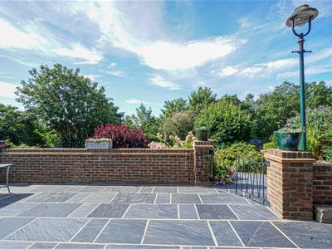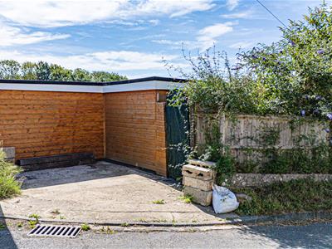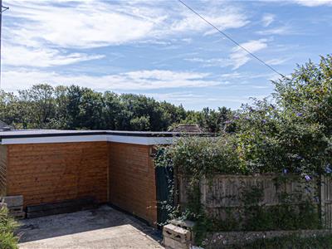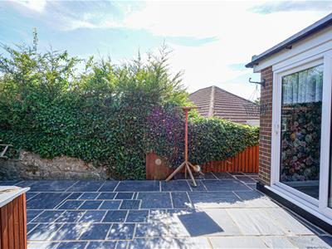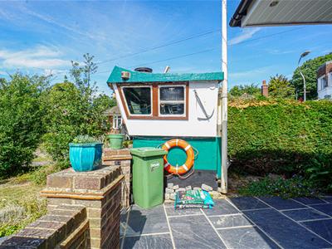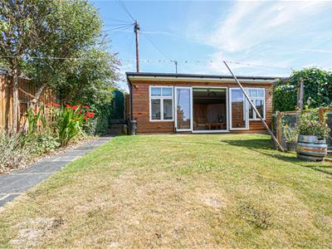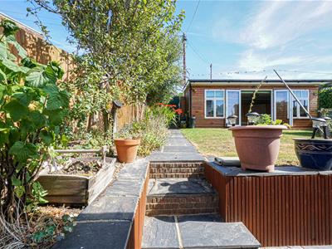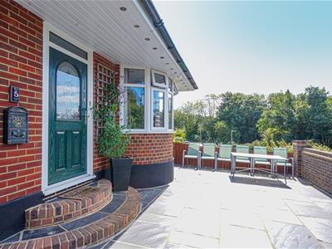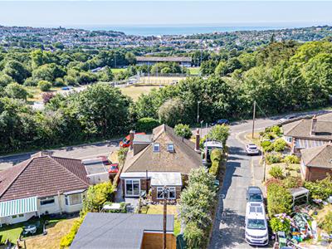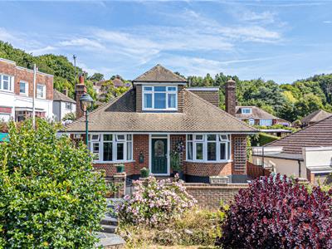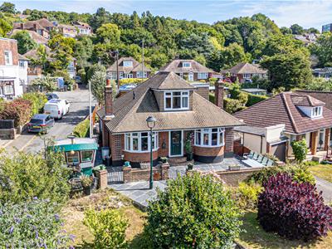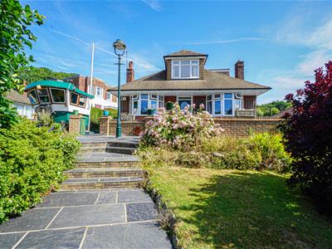
39 Havelock Road
Hastings
East Sussex
TN34 1BE
Ochiltree Road, Hastings
£400,000 Guide Price
4 Bedroom Bungalow - Detached
- Detached Bungalow
- Two Reception Rooms
- Kitchen-Breakfast Room
- Four Bedrooms
- En Suite to Master
- Sought after location
- Front & Rear Gardens
- Council Tax Band D
** GUIDE PRICE £400,000 TO £425,000 **
PCM Estate Agents are delighted to present to the market this VERSATILE FOUR BEDROOM DETACHED CHALET-STYLE BUNGALOW with GARDEN STUDIO, ideal for working from home. Boasting THREE SEPARATE ENTRANCES and set within one of Hastings’ most HIGHLY SOUGHT-AFTER LOCATIONS.
Perfectly positioned within easy reach of local schools, the picturesque St Helens Woods, and bus routes connecting to Hastings town centre—with its vibrant selection of shops, cafés, leisure facilities and mainline railway station—this home offers both convenience and tranquillity.
The property enjoys well-balanced and adaptable accommodation, featuring a spacious 20ft KITCHEN-BREAKFAST ROOM, a GENEROUS LOUNGE and SEPARATE DINING ROOM, providing the ideal layout for modern family living. The MASTER BEDROOM benefits from an EN SUITE SHOWER ROOM, complemented by a ground floor bathroom and additional WC with shower. From the front aspect, FAR REACHING VIEWS stretch across Hastings, taking in the rooftops, the historic castle, and even glimpses of the sea beyond.
Externally, the property is enhanced by BEAUTIFULLY LANDSCAPED GARDENS to both the front and rear, perfect for entertaining, relaxing, or enjoying outdoor family life. Of particular note is the large, insulated GARDEN STUDIO, complete with power and light, offering exceptional flexibility as a home office, gym, creative studio, or guest retreat.
Homes of this calibre, in such a desirable setting, are rarely available. Early viewing is highly recommended to fully appreciate the space, versatility and lifestyle this impressive home has to offer.
PRIVATE FRONT DOOR
Leading to:
ENTRANCE VESTIBULE
Enclosed, part glazed door to:
ENTRANCE HALL
Staircase rising to upper floor accommodation, built in cupboard, phone point, radiator, inset ceiling spot lighting, parquet flooring, central heating thermostat, airing cupboard, cupboard housing plumbing for washing machine.
LOUNGE
16' max x 11'11 maxDouble glazed bay window to front aspect enjoying superb views to the front aspect up to the West Hill and to the Castle, tiled feature fire surround with open fire and tiled hearth, inset ceiling spot lighting, parquet flooring, radiator, return door to hallway.
KITCHEN-BREAKFAST ROOM
20'4 max x 10' maxDouble glazed window to rear aspect, part tiled wall, inset 1½ bowl sink, range of modern base units comprising cupboards and drawers set beneath working surfaces with fitted wall units over with under cupboard lighting, under plinth lighting, stainless steel and glass chimney style cooker hood over inset four ring gas hob, single oven and grill, inset ceiling spot lighting, radiator, tiled floor, double glazed double doors opening to rear garden, open planned to:
DINING ROOM
9'10 x 9'9Radiator, parquet flooring, inset ceiling spot lighting, double glazed sliding patio doors opening to rear garden.
BEDROOM
13'11 max x 11'4 maxDouble glazed window to side aspect, radiator, inset ceiling spot lighting, parquet flooring.
BEDROOM
12'2 max x 11'3 plus recessDouble glazed bay window to front aspect enjoying superb views over the rooftops of the town, to the West Hill, Castle and to the sea, parquet flooring, radiator, inset ceiling spot lighting, under stairs recess.
BATHROOM
Double glazed window to side aspect, tiled walls, modern white suite comprising panelled bath with mixer spray attachment, wash hand basin set into vanity unit, tiled shower cubicle, low level WC, heated towel rail/radiator, inset ceiling spot lighting, tiled floor.
FIRST FLOOR LANDING
Double glazed window to side aspect enjoying views over rooftops, inset ceiling spot lighting.
MASTER BEDROOM
13'10 max x 11'2 maxDouble glazed window to front aspect enjoying superb views over the rooftops of Hastings, past the Castle and to the sea, built in cupboards, radiator, door way to:
EN-SUITE SHOWER ROOM
Velux window to rear aspect, tiled walls, tiled shower cubicle, contemporary style wash hand basin set vanity unit beneath with mixer taps over, low level WC, heated towel rail/radiator, inset ceiling spot lighting, tiled floor.
BEDROOM
11'8 max x 6'2 maxDouble glazed window to side aspect, velux window to rear aspect, access to eves storage, radiator.
FRONT GARDEN
Gate providing access to paved steps to the front of the property with gardens laid to lawn to either sides with trees and shrubs and flowerbeds, access to an enclosed patio area enjoying superb views over the rooftops of the town, past the castle and to the sea.
REAR GARDEN
Patio area with steps up to gardens laid to lawn with flowerbeds and shrubs, rear access gate, side access.
Although these particulars are thought to be materially correct their accuracy cannot be guaranteed and they do not form part of any contract.
Property data and search facilities supplied by www.vebra.com
