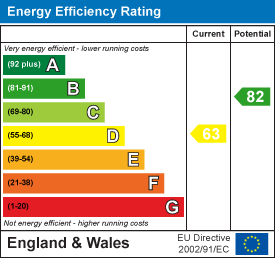Wisborough Road, Southsea
Asking Price £325,000 Sold (STC)
3 Bedroom House - Terraced
- 3 BEDROOM HOME
- LOCATED SOUTH OF ALBERT ROAD
- SHORT WALK TO THE SEAFRONT, PALMERSTON ROAD & AMENITIES
- GOOD SIZE LOUNGE
- KITCHEN/BREAKFAST ROOM
- EN-SUITE SHOWER ROOM TO MASTER BEDROOM
- GROUND FLOOR BATHROOM
- 48' REAR GARDEN
BEAUTIFULLY PRESENTED 3 BEDROOM HOME LOCATED SOUTH OF ALBERT ROAD WITH 48' REAR GARDEN. The accommodation comprises 3 bedrooms, good size lounge, attractive double aspect kitchen/breakfast room opening onto garden. Ground floor bathroom, ensuite shower room to master bedroom. Other benefits include double glazing & gas central heating. Positioned close to Albert Road offering an array of bars, restaurants, cafes, coffee shops, supermarkets and bus routes. Palmerston Road, Southsea Seafront and Canoe Lake are also within a short walk.
Entrance Hall
Double glazed front door to hall, decorative arch, laminate flooring, radiator, meter cupboard, stairs to first floor with understairs storage cupboard with plumbing for washing machine.
Lounge
4.90m x 3.05m (16'1 x 10')Double glazed window to front, feature fireplace, laminate flooring, spotlights, radiator, meter cupboard.
KItchen/Breakfast Room
5.92m x 2.46m (19'5 x 8'1)Beautifully presented double aspect room with single drainer sink unit with wall and base cupboards, built in oven, hob, extractor, integrated dishwasher, space for fridge freezer, laminate flooring, radiator, spotlights, two double glazed windows to side and double glazed doors opening onto garden.
Bathroom
2.16m x 2.97m (7'1 x 9'9)Good size family bathroom comprising bath with shower attachment, shower screen, wash hand basin, WC, tiled flooring, part tiled walls, heated towel rail, extractor, double glazed window to rear.
First Floor Landing
Double glazed window to side, hatch to loft with drop down ladder.
Bedroom 1
3.48m x 3.96m (11'5 x 13')Double glazed window to front, radiator.
Ensuite Shower Room
2.87m x 0.74m (9'5 x 2'5)Shower cubicle, wash hand basin, WC, part tiled walls, extractor.
Bedroom 2
2.97m x 2.64m (9'9 x 8'8)Double glazed window to rear, radiator.
Bedroom 3
3.23m x 2.46m (10'7 x 8'1)Double glazed window to rear, radiator.
Garden
14.63m x 4.27m (48' x 14')Good sized enclosed rear garden with walled and fenced boundaries, laid out in three sections including lawn, decking and patio area. Shrub, tree and flower borders, timber shed, outside tap.
Additional Information
Tenure - Freehold
Council Tax - Band B
The information provided about this property does not constitute or form part of an offer or contract, nor may it be used as a representation.
All interested parties must verify accuracy and your solicitor must verify tenure/lease information, fixtures and fittings and, where the property has been extended/converted, planning/building regulation consents. All dimensions are approximate and quoted for guidance only as are floor plans which are not to scale and their accuracy cannot be confirmed.
Reference to appliances and/or services does not imply they have been tested.
Energy Efficiency and Environmental Impact

Although these particulars are thought to be materially correct their accuracy cannot be guaranteed and they do not form part of any contract.
Property data and search facilities supplied by www.vebra.com
















