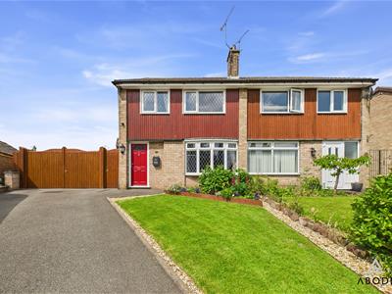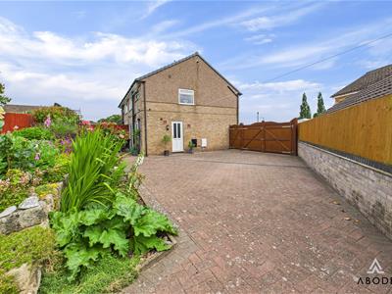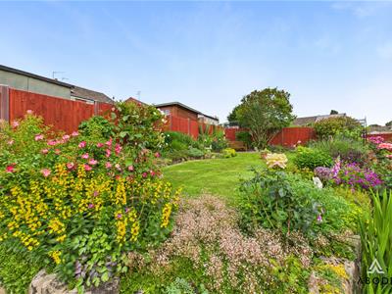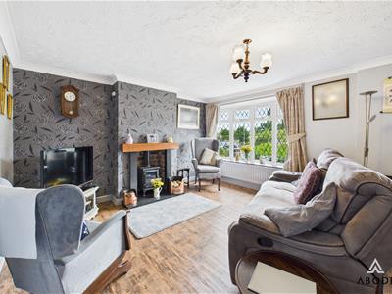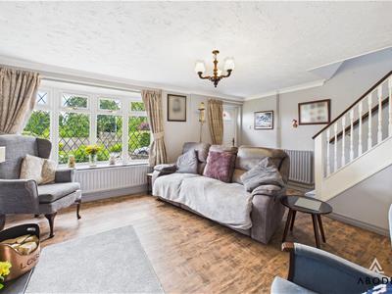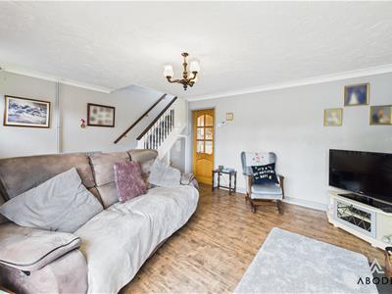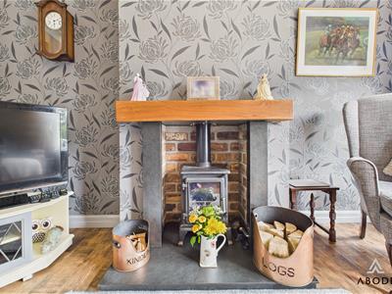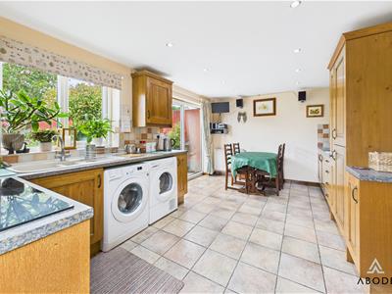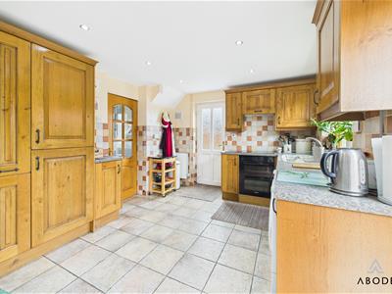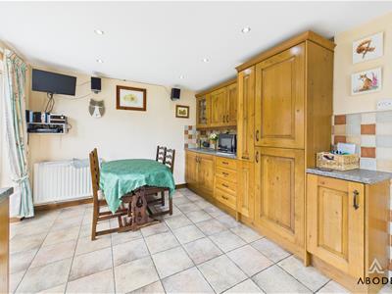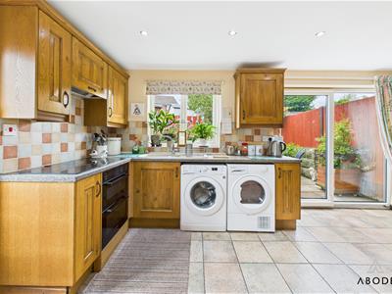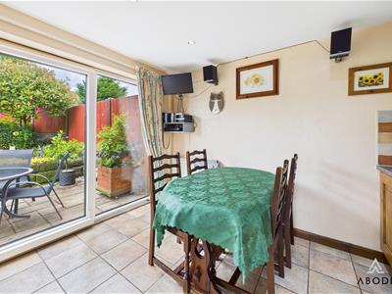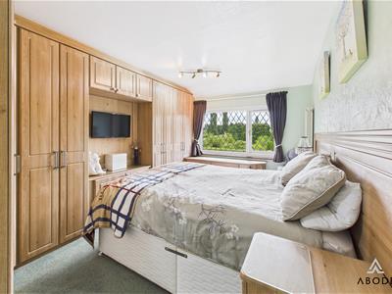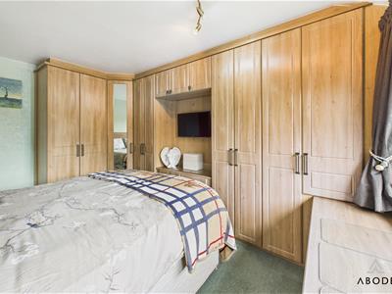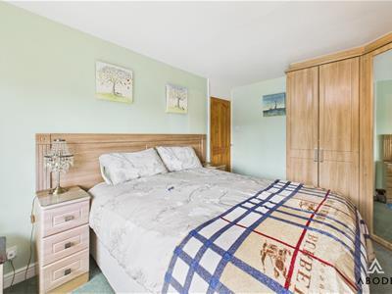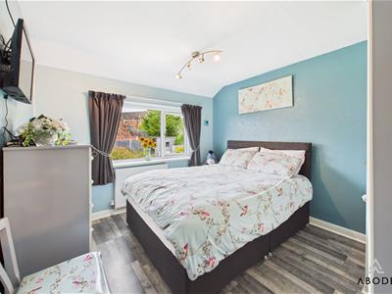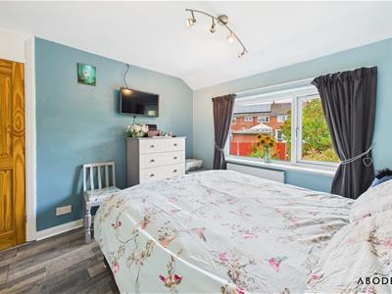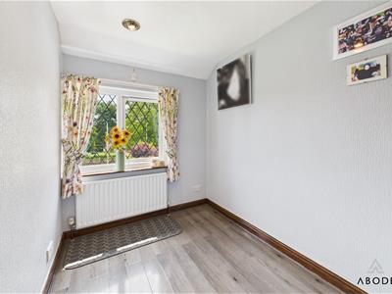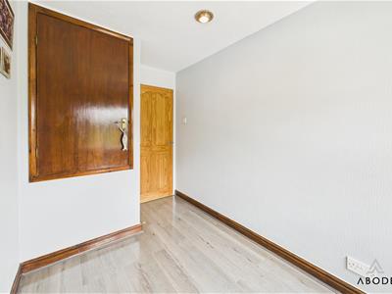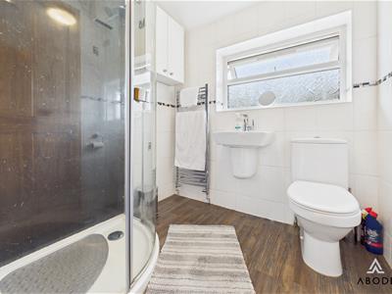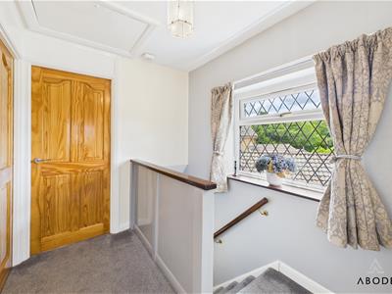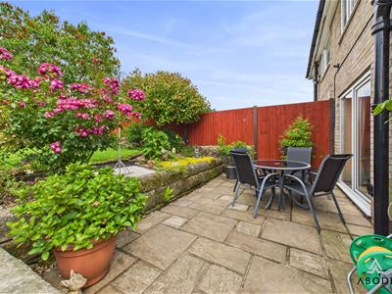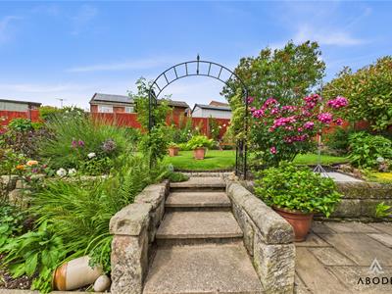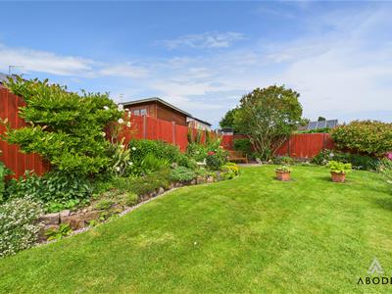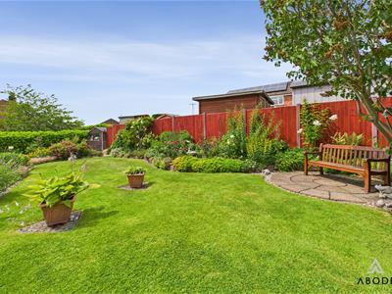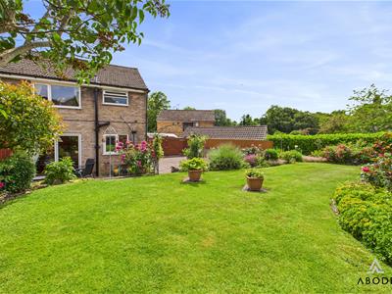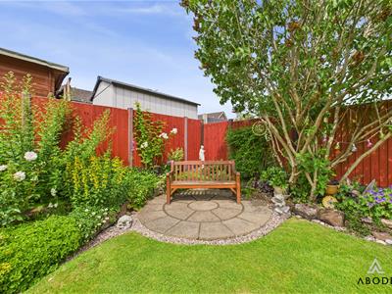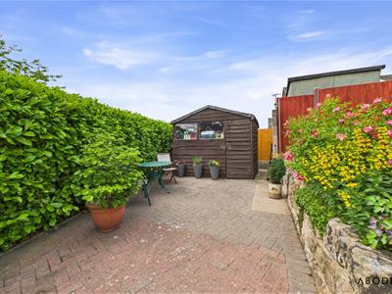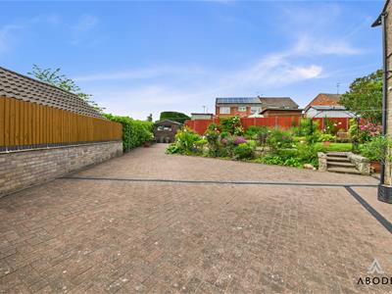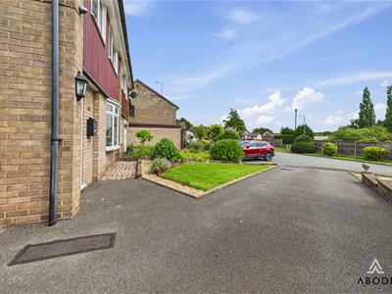
1 Cross Street
Cheadle
Staffordshire
ST10 1NP
Birchendale Close, Tean, Stoke-On-Trent
£240,000 Sold (STC)
3 Bedroom House - Semi-Detached
- Three bedroom semi detached home
- Generous corner plot
- Ample off road parking
- UPVC double glazing and gas central heating
- Sought after village location
- Well presented throughout
Abode are delighted to present this well maintained semi-detached home, occupying a generous corner plot with ample off-road parking.
Situated in the sought-after village of Tean, this three bedroom property boasts well-landscaped gardens to both the front and rear, thoughtfully designed by the current owners to include mature, colourful borders. A gated side entrance provides additional parking, enhancing the practicality of the outdoor space.
The location offers the perfect balance of village charm and countryside living, with easy access to local shops, schools, and amenities. For commuters, the nearby A50 offers excellent transport links, whilst the towns of Cheadle and Uttoxeter are just a short drive away. Scenic countryside walks are also right on your doorstep.
Internally, the property is well presented throughout and benefits from gas central heating and UPVC double glazing. The accommodation briefly comprises: a welcoming living room and spacious kitchen diner on the ground floor, with three bedrooms and a modern family bathroom upstairs. With its generous plot, there is excellent potential to extend the home (subject to the relevant permissions).
This home is ideal for first-time buyers, families, or those looking to upsize or downsize. Early viewing is highly recommended to fully appreciate all it has to offer!
Living Room
Composite door leading in from the front, two central heating radiators, UPVC double glazed bay window to the front elevation, feature fireplace with multi fuel burner, stairs leading up to the first floor and under stairs storage cupboard.
Kitchen Diner
Base and eye level units with complimentary worktops, one and a half bowl sink with draining board, built in fridge freezer and cooker with hob and extractor hood above. Space and plumbing for a washing machine and tumble dryer, two central heating radiators, tiled flooring and partially tiled walls, sliding patio doors leading into the garden, UPVC double glazed window to the rear elevation and side door leading out, space for a dining table and chairs, spot lighting.
Landing
UPVC double glazed window to the side elevation, central heating radiator, loft access.
Master Bedroom
UPVC double glazed window to the front elevation, central heating radiator, built in wardrobes, bedside tables, headboard and fitted drawers under the window.
Bedroom
UPVC double glazed window to the rear elevation, central heating radiator, storage cupboard.
Bedroom
UPVC double glazed window to the front elevation, central heating radiator, storage cupboard.
Bathroom
Modern suite comprising;- WC, wash hand basin and corner shower cubicle. Towel radiator, eye level storage cabinet, UPVC double glazed window to the rear elevation, tiled walls.
Outside
Set on a generous corner plot, the property boasts beautifully maintained gardens to the front, side, and rear- perfect for families, keen gardeners, or those who simply enjoy outdoor living.
To the rear, the garden is a true highlight, offering an expansive lawn surrounded by well-stocked flowerbeds, mature shrubs, and vibrant rose bushes. A paved patio area provides the ideal spot for alfresco dining or relaxing in the sun, whilst the neat borders and established planting add year-round colour and interest. Outside water tap and double electric socket.
The side, there is gated access from the driveway leading to a substantial block paved area, ideal for further off road parking. This in turn leads to a patio area, and also the garden shed.
To the front, a meticulously presented lawn and smart driveway set a welcoming tone, with ample off-road parking and secure gated access to the rear.
This outdoor space offers an ideal entertaining space, but also excellent scope for further landscaping or extension, subject to the relevant permissions.
Energy Efficiency and Environmental Impact

Although these particulars are thought to be materially correct their accuracy cannot be guaranteed and they do not form part of any contract.
Property data and search facilities supplied by www.vebra.com
