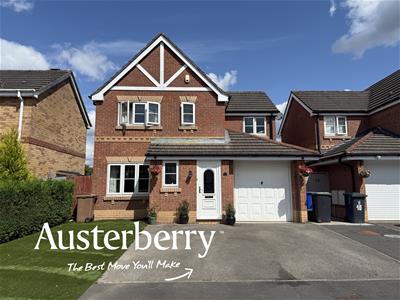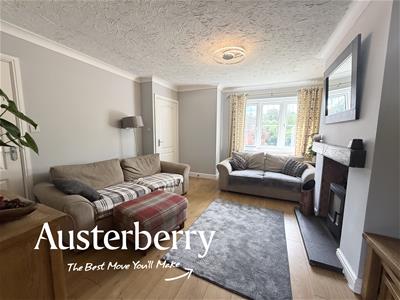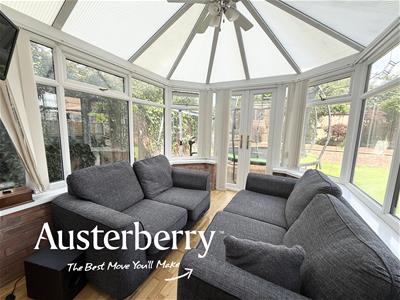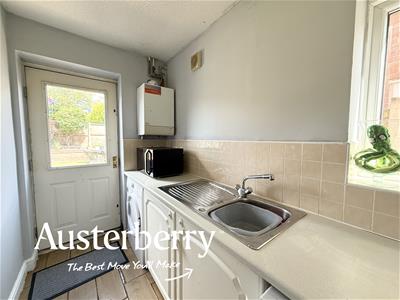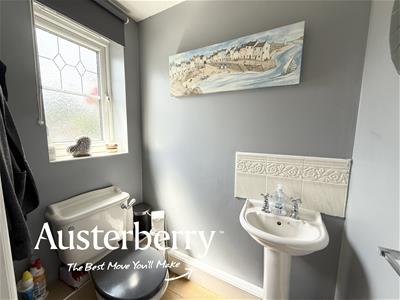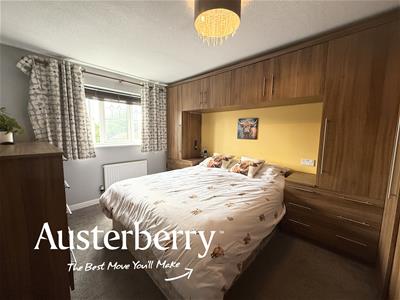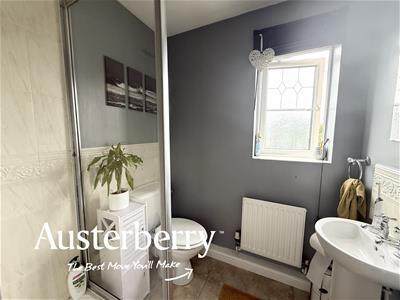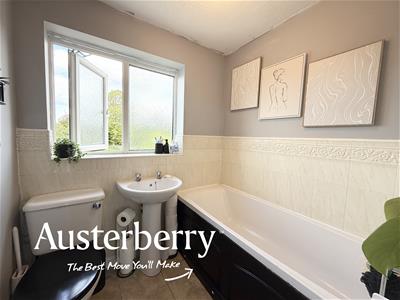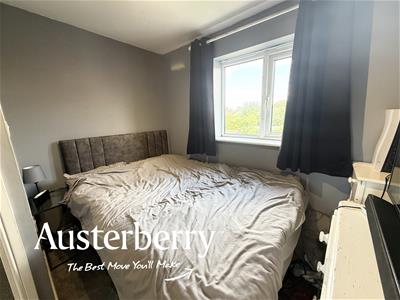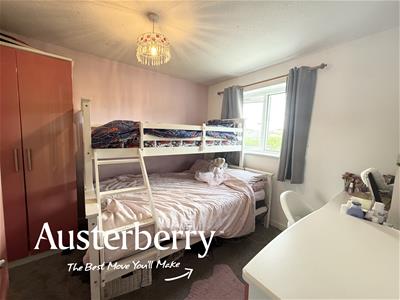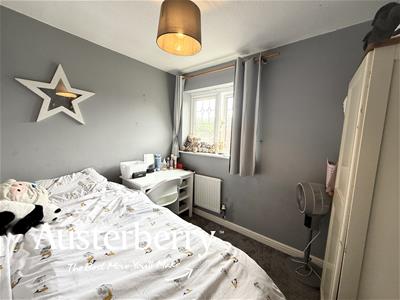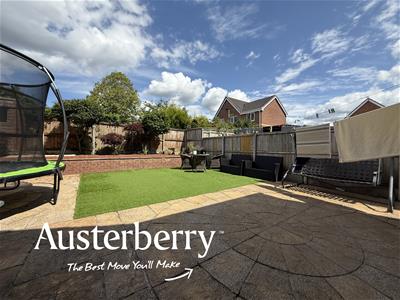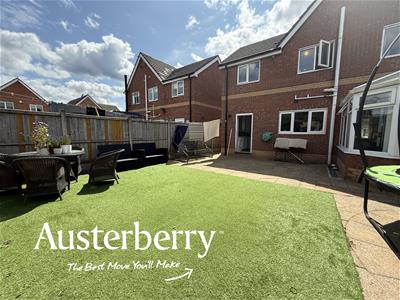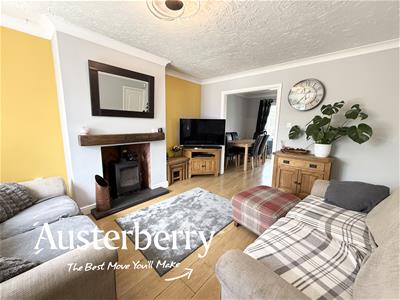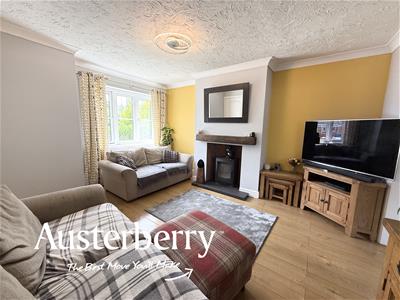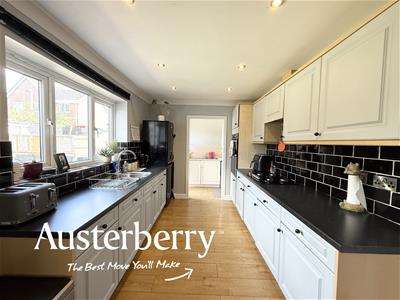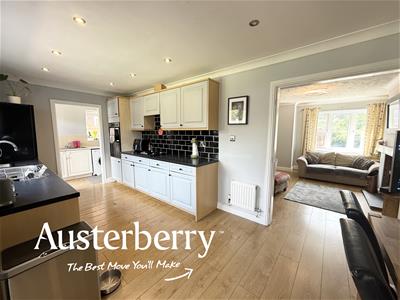.png)
4 Edensor Road
Stoke On Trent
ST3 2NU
Overton Close, Longton, Stoke-On-Trent
£290,000 Sold (STC)
4 Bedroom House - Detached
- Four Bedrooms + En-Suite
- Conservatory
- GF Cloaks/WC
- Kitchen With Dining Area
- Separate Utility Room
- Three Car Drive
- Low Maintenance Garden
- Excellent Location
FOUR BEDROOMS, CONSERVATORY AND AN EN-SUITE TOO!
There is scope to improve the cosmetic presentation of this fine family sized detached house, but in terms of accommodation and location it really is hard to beat.
12 Overton Close stands in a commanding position at the head of the Cul-de-Sac with plenty of space for two or three cars to park at the front in addition to the integral garage to the side.
The garden at the rear is fully enclosed and laid out for ease of maintenance whilst inside you will find a downstairs cloakroom as well as a spacious lounge with open archway leading into the combined kitchen and dining area. There is a double glazed conservatory, a separate utility room and gas central heating as well as UPVC double glazing throughout.
Overton Close is situated on the ever popular Seddons Estate in Blurton and this really is a property for you to consider.
See our online virtual tour and for more information call or e-mail us.
MATERIAL INFORMATION
Tenure - Freehold
Council Tax Band - C
GROUND FLOOR
ENTRANCE HALL
UPVC double glazed front door. Laminate flooring. Radiator with decorative cover. Stairs leading to the first floor.
CLOAK/WC
1.57m x 1.02m (5'2 x 3'4)Laminate flooring. Radiator. UPVC double glazed window with fitted roller blind.
LOUNGE
4.32m x 3.78m (14'2 x 12'5)Laminate flooring. Radiator. UPVC double glazed window. Timber mantle, tiled hearth and multi fuel/log burner stove. Under stairs storage cupboard. Open arch into the...
UTILITY ROOM
2.62m x 1.47m (8'7 x 4'10)Laminate flooring. Single drainer sink unit. Plumbing for washing machine and space for dryer. Part tiled walls. UPVC double glazed and rear door. Main gas central heating boiler. Door into the garage.
FIRST FLOOR LANDING
Fitted stair and landing carpets. Access to the loft.
BEDROOM ONE
3.94m x 3.81m (12'11 x 12'6)Fitted carpet. Radiator. UPVC double glazed window with fitted blind. Extensive range of fitted wardrobes and furniture. Airing cupboard with insulated hot water cylinder.
EN-SUITE SHOWER ROOM
1.68m x 1.63m (5'6 x 5'4)Tiled floor and part tiled walls. White low level WC, wash basin and shower cubicle. UPVC double glazed window with fitted blind. Extractor.
BEDROOM TWO
3.12m x 2.79m (10'3 x 9'2)Fitted carpet. Radiator. UPVC double glazed window.
BEDROOM THREE
2.69m x 2.69m max (8'10 x 8'10 max)Fitted carpet. Radiator. UPVC double glazed window.
BEDROOM FOUR
2.72m x 2.03m (8'11 x 6'8)Fitted carpet. Radiator. UPVC double glazed window.
FAMILY BATHROOM
1.85m x 1.75m (6'1 x 5'9)Tiled floor and part tiled walls. White suite with shower over the bath, pedestal wash basin and low level WC. Radiator. UPVC double glazed window.
OUTSIDE
To the front there is a two car tarmac driveway and artificial grassed area, which could also be used as an additional parking space if required.
The low maintenance rear garden is fully enclosed and features a large patio area, artificial lawn and a raised shrub border along with a garden shed. There is also a cold water tap.
INTEGRAL GARAGE
5.16m x 2.51m internal measurements (16'11 x 8'3Up and over door. Light and power.
Energy Efficiency and Environmental Impact
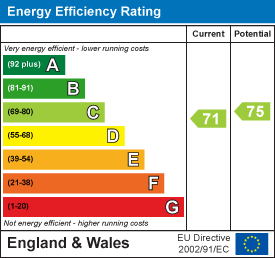
Although these particulars are thought to be materially correct their accuracy cannot be guaranteed and they do not form part of any contract.
Property data and search facilities supplied by www.vebra.com
