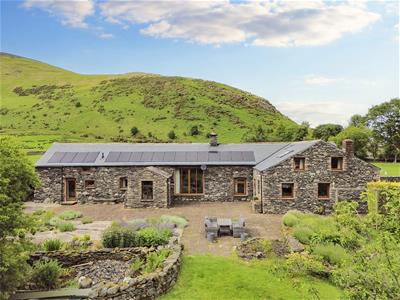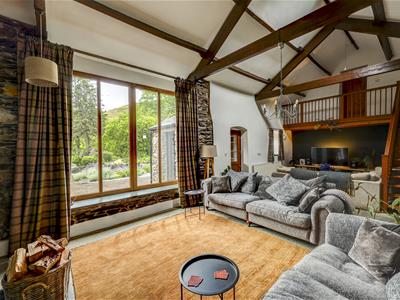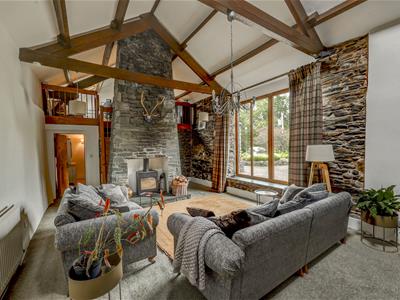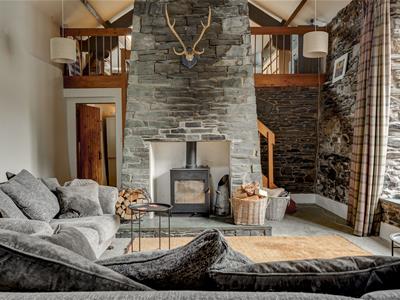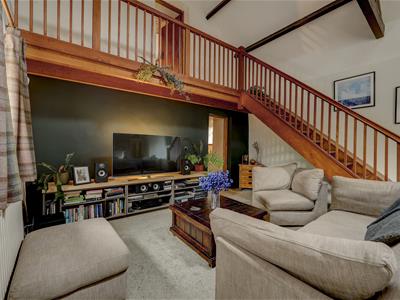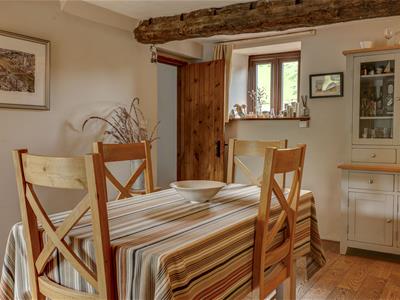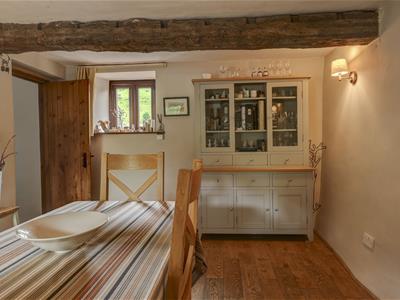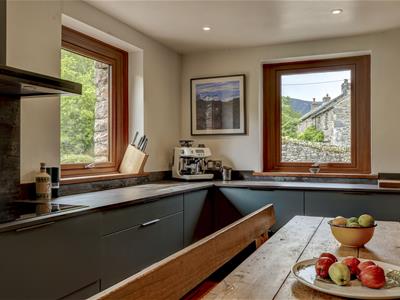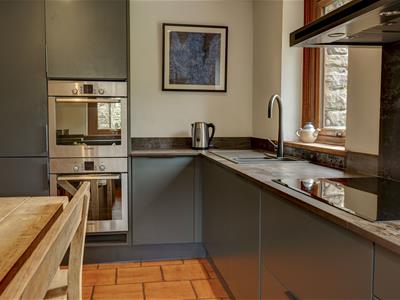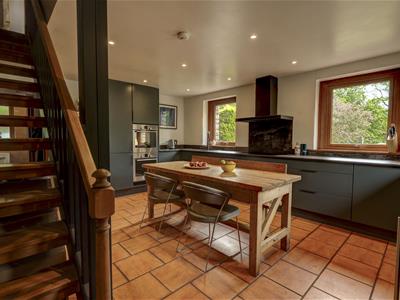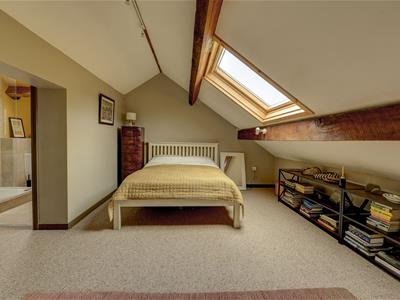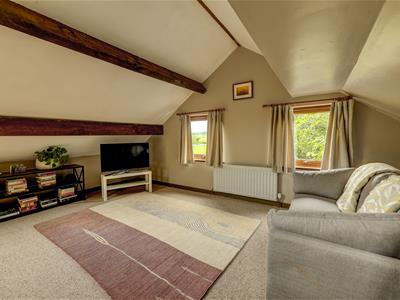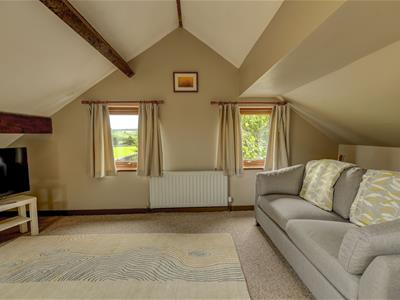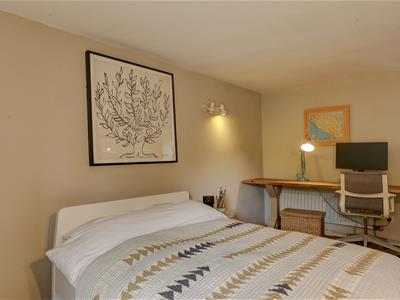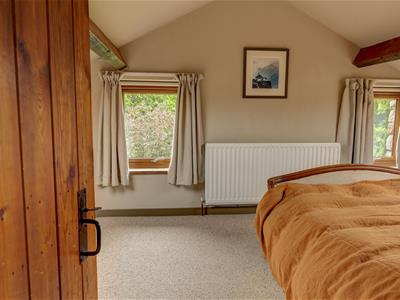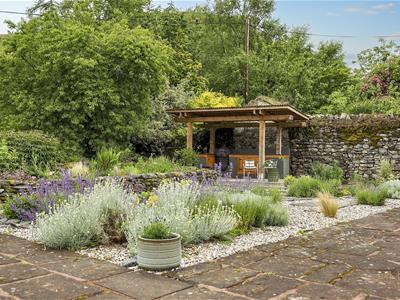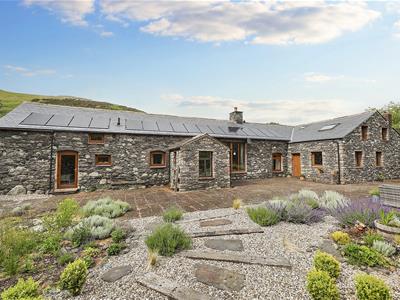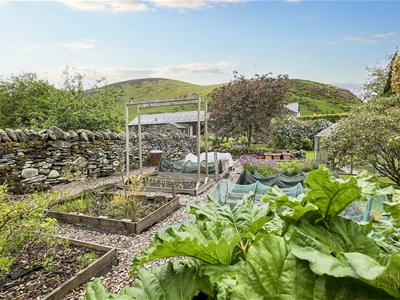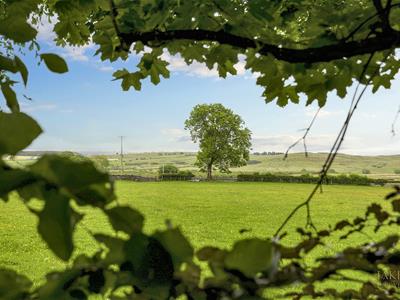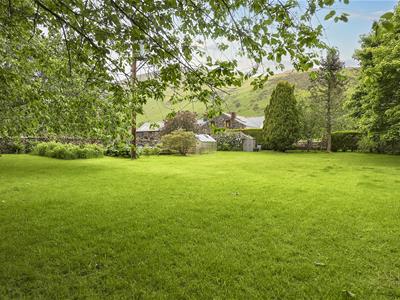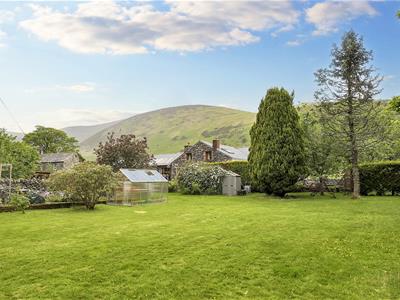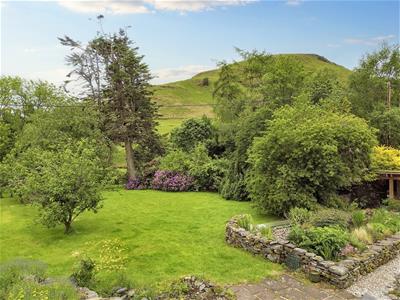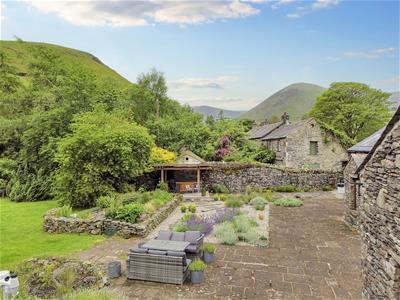Lakes Estates
13/14 Devonshire Arcade
Penrith
Cumbria
CA11 7SX
Mungrisdale, Penrith
Guide price £795,000 Sold (STC)
4 Bedroom Barn Conversion
- Stunning Detached Barn Conversion
- Picturesque Location with Amazing Fell Views
- 4 Double Bedrooms & 3 Bathrooms
- Magnificent Lounge with Character Features
- Occupying a Circa 1 Acre Plot with Flat Gardens & Patio
- Ample Private Parking & Integral Garage
- Solar Panels Generating Income
- Super Fast Broadband (100GB)
- A Walkers Paradise with Blencathra Round from the Doorstep
- Walking Distance to the Local Pub
The Barn is a beautifully presented detached barn conversion located in the picturesque village of Mungrisdale, found at the foot of Bowscale and Souther Fells to the east side of Blencathra.
This property is full of traditional rustic character displaying high vaulted ceilings, exposed timbers, and traditional stone construction. The property offers deceptively spacious accommodation which includes four double bedrooms, two bathrooms, shower room, large central living area with high vaulted ceiling, feature stone fireplace and chimney breast with Mezzanine floor behind which is currently utilised as an office, dining room, stylish kitchen, utility room and integral double garage. The property benefits from double glazing and oil-fired central heating, and outside is a spacious gravelled parking area with extensive level lawned gardens extending to almost an acre to the rear.
The property is arranged so that most of the accommodation overlooks the gardens to the rear benefiting from this truly delightful aspect. The property is otherwise surrounded by open countryside offering direct access to superb walks within the area.
Porch
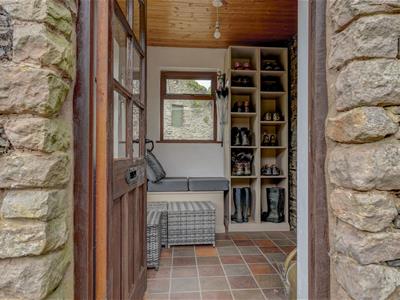 1.93 x 2.37 (6'3" x 7'9")Enclosed entrance porch with pine-boarded ceiling, quarry tiled floor, half-glazed entrance door, sealed unit double glazed windows to two sides and feature exposed stone and brick wall with glazed door leading to:
1.93 x 2.37 (6'3" x 7'9")Enclosed entrance porch with pine-boarded ceiling, quarry tiled floor, half-glazed entrance door, sealed unit double glazed windows to two sides and feature exposed stone and brick wall with glazed door leading to:
Lounge
4.87 x 10.95 (15'11" x 35'11")Large central room with high vaulted ceiling and exposed roof timbers, feature slate stone chimney breast, fireplace and hearth, incorporating multi-fuel stove, open stairs to one side of the chimney breast lead up to a Mezzanine floor providing useful occasional bedroom space or office/activity area fitted bookshelf, which functions as a door opening to understairs storage space. At the opposite end of the room is a further open staircase leading to a galleried landing above, radiators, ceiling pendant and wall lights, exposed stone walls, high-level display shelf, overhead Velux roof window, sealed unit double glazed tall picture windows overlooking gardens to the rear. Pine-boarded latched doors to rooms.
Dining
Exposed ceiling beams, radiator, wall lights, UPVC double glazed window to the front and further sealed unit double glazed window to the rear, latched door to:
Kitchen
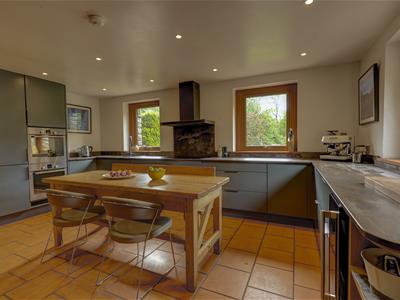 4.19 x 5.23 (13'8" x 17'1")The kitchen has been recently renovated and has plenty of worktop space and cabinetry and has an integrated standard size Bosch dishwasher , five ring Bosch induction hob plus extractor, two Bosch standard fan ovens and a half width wine fridge.
4.19 x 5.23 (13'8" x 17'1")The kitchen has been recently renovated and has plenty of worktop space and cabinetry and has an integrated standard size Bosch dishwasher , five ring Bosch induction hob plus extractor, two Bosch standard fan ovens and a half width wine fridge.
Tiled floor, radiator, open stairs to first floor, sealed unit double glazed windows to two elevations overlooking the garden, stable door to garden, and further latched door to the dining room, as well as access to the utility, shower room and garage.
Utility
2.16 x 2.20 (7'1" x 7'2")Belfast-style sink, plumbing for washing machine, oil-fired boiler, tiled floor, sealed unit double glazed window to side.
Shower Room
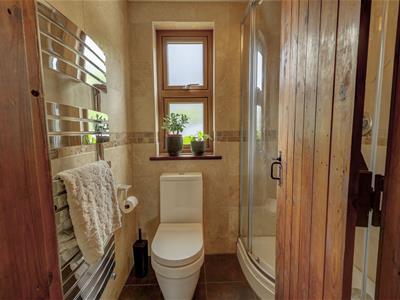 Corner shower cubicle, wc, corner wash basin with cupboard beneath and mirror-fronted cabinet above, chrome heated towel rail, tiled walls and floor, sealed unit double glazed window to side.
Corner shower cubicle, wc, corner wash basin with cupboard beneath and mirror-fronted cabinet above, chrome heated towel rail, tiled walls and floor, sealed unit double glazed window to side.
Office Mezzanine
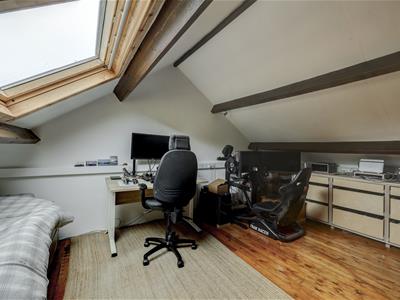 5.05 x 3.96 (16'6" x 12'11")Behind the chimney breast in the main living room open stairs lead to galleried Mezzanine floor providing useful workspace/activity area or occasional bedroom. Pitched ceiling with exposed beams, roof window.
5.05 x 3.96 (16'6" x 12'11")Behind the chimney breast in the main living room open stairs lead to galleried Mezzanine floor providing useful workspace/activity area or occasional bedroom. Pitched ceiling with exposed beams, roof window.
Principal Bedroom
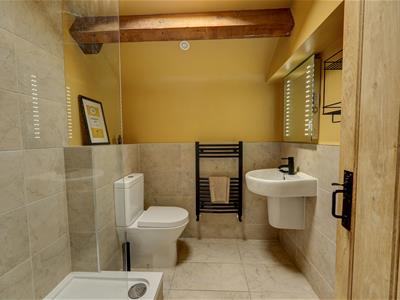 5.05 x 5.67 (16'6" x 18'7")Large double bedroom under eaves with sloping ceiling exposed beams, radiator, Velux roof window, sealed unit double glazed windows to the side elevation. The current owners have installed a contemporary en-suite shower room which has a shower cubicle, wc and a wash basin.
5.05 x 5.67 (16'6" x 18'7")Large double bedroom under eaves with sloping ceiling exposed beams, radiator, Velux roof window, sealed unit double glazed windows to the side elevation. The current owners have installed a contemporary en-suite shower room which has a shower cubicle, wc and a wash basin.
Bedroom Two
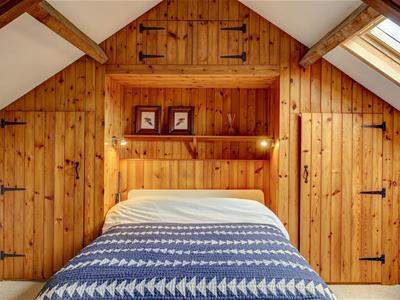 5.15 x 5.24 (16'10" x 17'2")Large double bedroom with sloping roof and exposed timbers, pine-boarded cupboards, wardrobes and over-bed shelves and cupboards provide ample storage and clothes hanging space, radiators, roof window, low-level UPVC double glazed window to the rear.
5.15 x 5.24 (16'10" x 17'2")Large double bedroom with sloping roof and exposed timbers, pine-boarded cupboards, wardrobes and over-bed shelves and cupboards provide ample storage and clothes hanging space, radiators, roof window, low-level UPVC double glazed window to the rear.
Bathroom
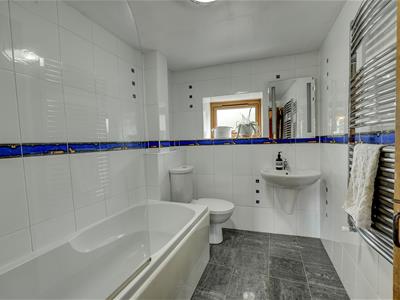 2.44 x 1.89 (8'0" x 6'2")Deep panelled bath with glass shower screen and overhead shower, wc, wash basin with mirror, having integral lights above, tiled walls and floor, chrome heated towel rail. UPVC double glazed window to the rear.
2.44 x 1.89 (8'0" x 6'2")Deep panelled bath with glass shower screen and overhead shower, wc, wash basin with mirror, having integral lights above, tiled walls and floor, chrome heated towel rail. UPVC double glazed window to the rear.
Bedroom Three
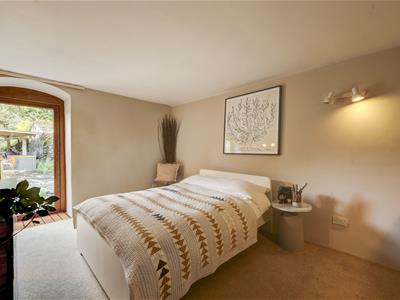 4.81 x 3.29 (15'9" x 10'9")Double bedroom with radiator, wall lights. Door leading out to the garden patio.
4.81 x 3.29 (15'9" x 10'9")Double bedroom with radiator, wall lights. Door leading out to the garden patio.
Bedroom Four
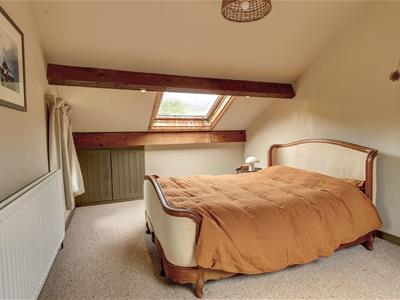 4.18 x 7.53 (13'8" x 24'8")Large double undereaves bedroom with sloping ceiling, exposed beams, undereaves storage, radiator, large Velux roof windows and sealed unit double glazed windows to gable end overlooking the garden.
4.18 x 7.53 (13'8" x 24'8")Large double undereaves bedroom with sloping ceiling, exposed beams, undereaves storage, radiator, large Velux roof windows and sealed unit double glazed windows to gable end overlooking the garden.
Garage
5.49 x 5.68 (18'0" x 18'7")Integral double garage, approached via double timber doors, light, power and water installed.
Wood Store
Lean-to stone built wood store with pitched slate roof. There is also a battery for the solar panels.
Outside
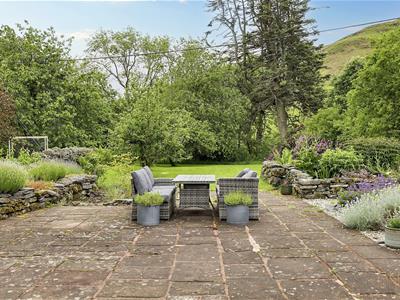 To the side is a useful gravelled parking area also leading into the garage, a large garden extends to the rear and side of the property largely laid to lawns, featuring many mature trees and shrubs, plus plum and apple trees. Immediately to the rear of the house is a large stone paved patio area and a timber framed sheltered BBQ facility. The garden extends to just under an acre, and significantly is on level ground. There are also a healthy range of vegetable plots and greenhouses.
To the side is a useful gravelled parking area also leading into the garage, a large garden extends to the rear and side of the property largely laid to lawns, featuring many mature trees and shrubs, plus plum and apple trees. Immediately to the rear of the house is a large stone paved patio area and a timber framed sheltered BBQ facility. The garden extends to just under an acre, and significantly is on level ground. There are also a healthy range of vegetable plots and greenhouses.
Services
Mains water and electricity are connected. Drainage is to a private septic tank. Central heating and water heating are provided by the oil-fired boiler in the utility room. There are solar panels installed which generated an income of circa £900 in 2024. 100gb super fast broadband.
Please Note
These particulars, whilst believed to be accurate, are set out for guidance only and do not constitute any part of an offer or contract - intending purchasers or tenants should not rely on them as statements or representations of fact but must satisfy themselves by inspection or otherwise as to their accuracy. No person in the employment of Lakes Estates has the authority to make or give any representation or warranty in relation to the property. All mention of appliances / fixtures and fittings in these details have not been tested and therefore cannot be guaranteed to be in working order.
Location
Within the Lake District National Park, Mungrisdale sits between the high fells which rise to the west, with a broad open valley and gentler rolling countryside to the east. Conveniently positioned, approximately 5-10 minutes' drive to the junction with the A66 which links Penrith and the M6 motorway (10 miles) to the east with Keswick (7 miles), principal tourist centre of the north Lakes, to the west.
Energy Efficiency and Environmental Impact

Although these particulars are thought to be materially correct their accuracy cannot be guaranteed and they do not form part of any contract.
Property data and search facilities supplied by www.vebra.com
