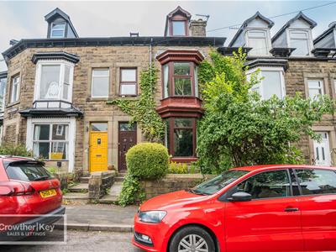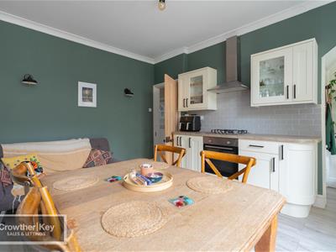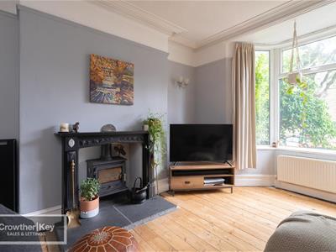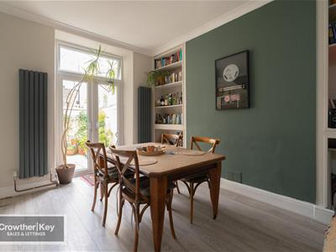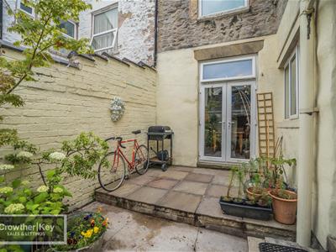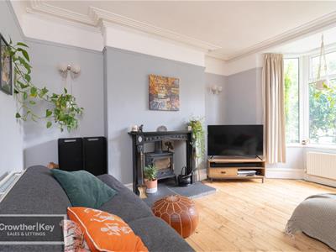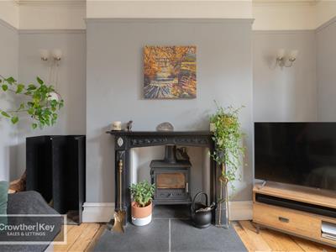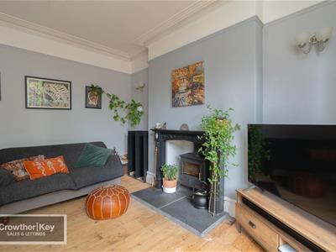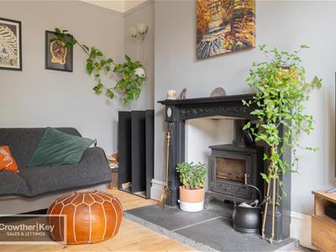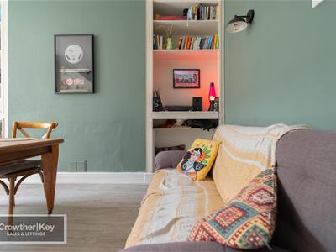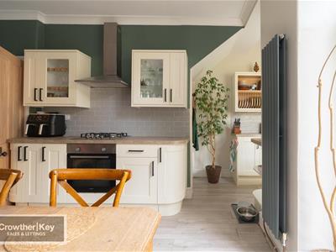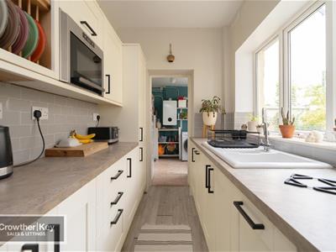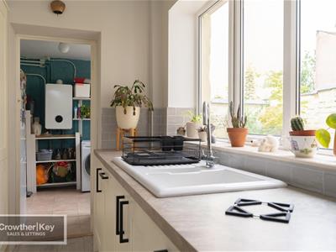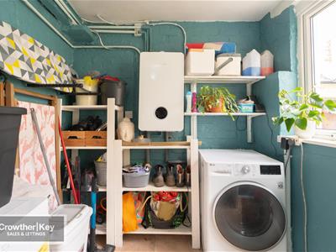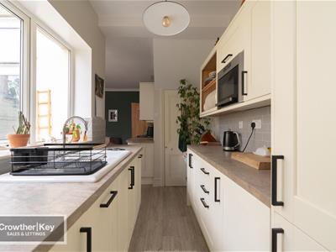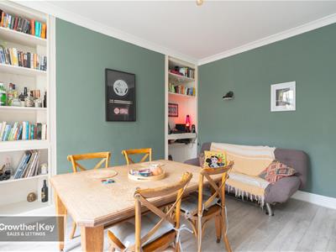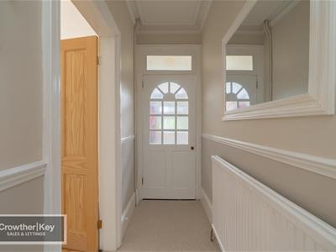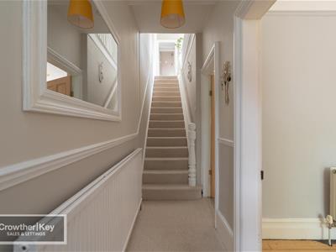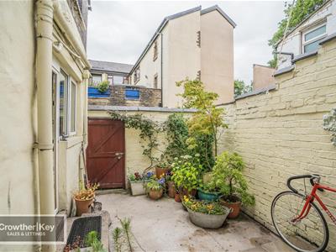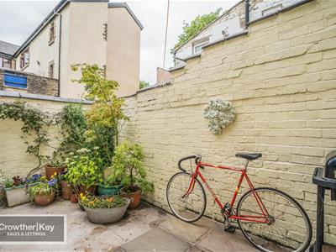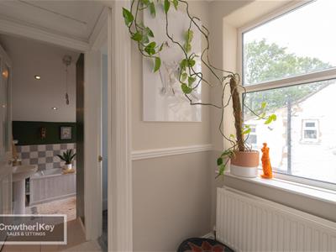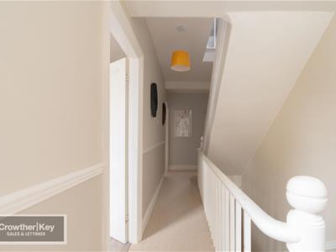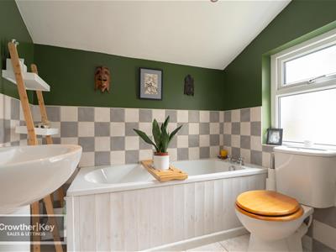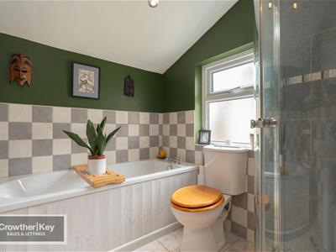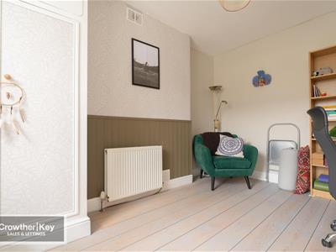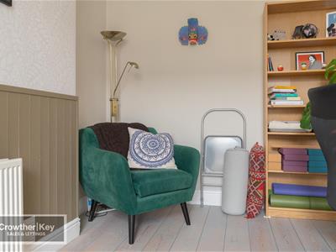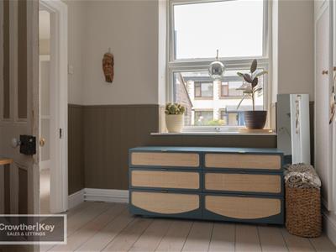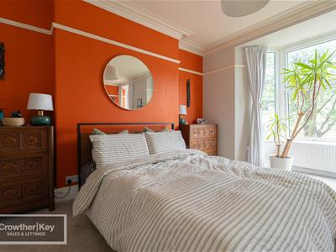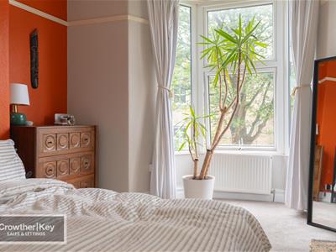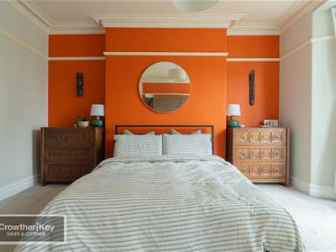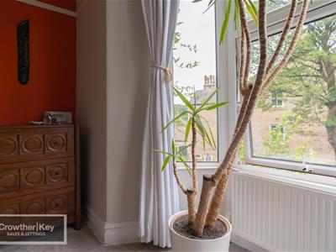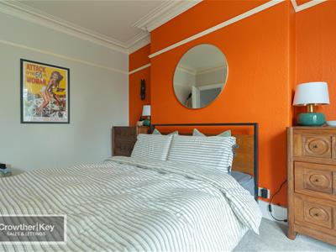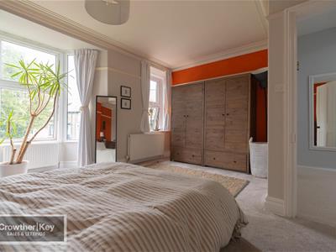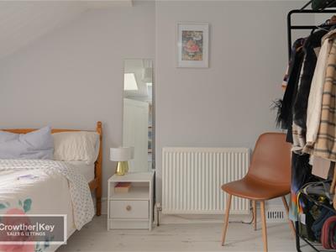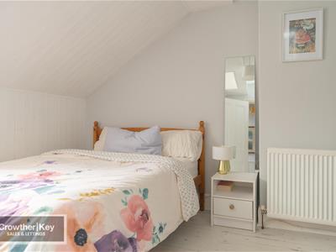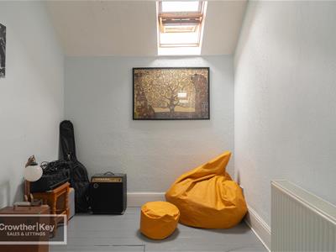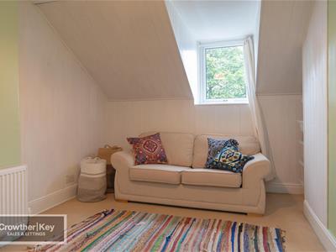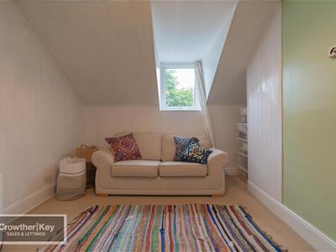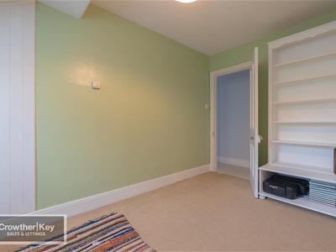
Crowther House
The Quadrant
Buxton
Derbyshire
SK17 6AW
Rock Terrace, Buxton
£325,000 Sold (STC)
5 Bedroom House
- No Onward Chain
NO ONWARD CHAIN!! A spacious five-bedroom period home set over three floors, blending original features with modern upgrades. Highlights include a stylish open-plan kitchen/diner with French doors to the rear, multi-fuel stove, two bathrooms, utility room, and cellar. Finished with UPVC windows throughout and a private enclosed courtyard garden. Ideal for families seeking space and character.
Vestibule:
UPVC entrance door.
Hall:
Dado rail, stairs to first floor.
Lounge: 15'3" x 12'7"
Multi-burn stove, UPVC bay window, 2 double radiators.
Kitchen/Diner: 13'8" x 11'7"
All fitted units & wall cupboards, worktops, inset porcelain sink, stainless steel extractor hood, 4 ring gas hob and electric oven, 2 double column radiators, UPVC French doors to rear.
Kitchen Extension Area: 11'5" x 5'10"
UPVC window, under sink unit, inset microwave + dishwasher, fitted units & wall cupboards
Utility Room: 8'6" x 7'
UPVC window & door to rear, plumbing for washing machine, Worcester combi boiler.
Cellar:
UPVC window
________________________________________
Landing:
UPVC window, radiator.
Bathroom:
Porcelain bath, porcelain basin, electric shower unit, UPVC window, extractor fan, central heated towel radiator.
Bedroom 1: 13'8" x 10'2"
UPVC bay window, UPVC window, fitted cupboard
Bedroom 2: 16'6" x 15'10"
UPVC bay window, UPVC window, 2 double radiators.
________________________________________
Landing (Second):
Velux window.
Bedroom 3: 12'4" x 10'4"
Double radiator, UPVC window.
Bedroom 4: 14'5" x 9'1"
UPVC window, double radiator.
Bedroom 5: 11'8" x 6'10"
Double radiator, Velux window.
________________________________________
Externally:
Enclosed courtyard garden with rear wood panel gate.
Energy Efficiency and Environmental Impact
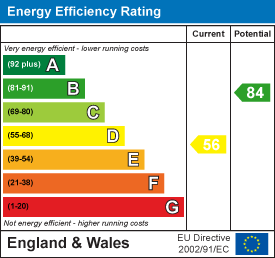
Although these particulars are thought to be materially correct their accuracy cannot be guaranteed and they do not form part of any contract.
Property data and search facilities supplied by www.vebra.com
