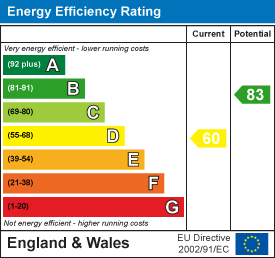
1336 London Road
Leigh-on-Sea
SS9 2UH
Prince Avenue, Westcliff-On-Sea
Price Guide £425,000
3 Bedroom House - Detached
- Ideal renovation opportunity with no onward chain
- Potential to extend to the side and rear S.T.P.
- South-facing rear garden
- Ample parking via driveway, garage and service road
- Possibility to to add WC and en-suite
- Open-plan living space
- Kitchen and utility room
- Three generous bedrooms
- Newly fitted bathroom
- Walk-in laundry room
* £425,000 - £475,000 * NO ONWARD CHAIN * SOUTH-FACING REAR GARDEN * IDEAL RENOVATION OPPORTUNITY WITH POTENTIAL TO EXTEND TO THE SIDE AND REAR S.T.P. * Offering massive potential to personalise and extend, this well-located home sits on a service road with ample parking, sought-after school catchment and provides scope to extend the driveway for an additional vehicle, as well as space to add an en-suite and ground floor WC. The accommodation comprises a spacious entrance hallway with a generous storage cupboard—ideal for conversion into a ground floor WC—a bright lounge with sliding doors opening into the dining room to create a flexible open-plan living space, a generous kitchen, and a utility room with internal access to the garage. Upstairs, the property offers two double bedrooms and a spacious single bedroom, along with a newly fitted family bathroom featuring a walk-in laundry room —presenting the opportunity to create an en-suite if desired. Externally, the south-facing rear garden offers plenty of potential to be landscaped and transformed into an ideal entertaining space. The property falls within the catchment area for the well-regarded Earls Hall Primary School and Chase High School, with the prestigious Southend and Westcliff Grammar Schools also nearby. A range of local amenities and convenient bus links are just a short walk away, while Prittlewell Station—offering direct connections to London—is only a little further, making this an excellent location for families and commuters alike. This property offers a rare combination of location, space, and potential—making it an ideal choice for buyers looking to add value and create a home that truly reflects their vision.
Council Tax Band: D
Frontage
Attractive front garden with well established shrubs and flowers, potential to convert into an additional space, access down either side of the property leading to the south-facing rear garden, and a overhanging porch with obscured double glazed front door leading to:
Parking/Garage
Parking for one vehicle, a service road, offering ample parking for residents and visitors, a garage ideal for storage or a further additional parking space.
Entrance Hallway
UPVC obscured double glazed windows to front aspect, radiator, cloakroom/storage cupboard big enough to be converted to downstairs WC, cornicing, skirting, wood effect laminate flooring with carpeted stairs rising to first floor.
Lounge
4.45m x 3.56m (14'7" x 11'8" )UPVC double glazed bay-fronted window, radiator, sliding doors providing access to dining room, cornicing, skirting, carpet.
Dining Room
3.58m x 2.95 (11'8" x 9'8")UPVC double glazed French doors leading to rear garden, double radiator, sliding doors leading to lounge, cornicing, skirting, carpet.
Kitchen
3.30m x 2.95m (10'9" x 9'8")UPVC double glazed windows to rear aspect, double radiator, kitchen unit units both wall mounted and base level, kitchen comprised of; space for cooker, stainless steel extractor hood, 1.5 stainless steel sink with drainer and chrome mixer taps, space for fridge/freezer, space for dishwasher, cornicing, tiled splashback, tiled floor
Utility Room
2.31m x 1.98m (7'6" x 6'5" )UPVC double glazed windows and door leading to rear garden, ample space for storage and washing machine/tumble dryer, door leading to rear of garage, tiled floor.
First Floor Landing
Access to loft, cornicing, skirting, carpet.
Bedroom One
3.56m x 3.51m (11'8" x 11'6")UPVC double glazed window to front aspect, radiator, two fitted wardrobes, skirting, carpet.
Bedroom Two
3.58m x 2.67 (11'8" x 8'9")UPVC double glazed window to rear aspect, double radiator, fitted wardrobe, cornicing, skirting, carpet.
Bedroom Three
3.23m x 2.54m (10'7" x 8'3" )UPVC double glazed window to front aspect, radiator, large storage cupboard/wardrobe, fitted shelving units, smooth ceiling, skirting, carpet.
Bathroom
2.95m x 1.63m (9'8" x 5'4" )UPVC obscured double glazed windows to rear aspect, chrome towel radiator, WC, wall mounted vanity unit with wash basin and chrome mixer tap, panelled bath with shower over, smooth ceiling, partially tiled walls, tiled effect vinyl flooring, access to laundry room.
Laundry Room
Large fitted shelves for ample storage, radiator, tiled effect vinyl flooring.
South-Facing Rear Garden
Commences with paved patio area, lawn area with flower and shrub borders, two sheds at rear to remain, gazebo with hardstanding area, access down either side of property leading to the front.
Agent Notes:
Council Tax Band: D
Energy Efficiency and Environmental Impact

Although these particulars are thought to be materially correct their accuracy cannot be guaranteed and they do not form part of any contract.
Property data and search facilities supplied by www.vebra.com





















