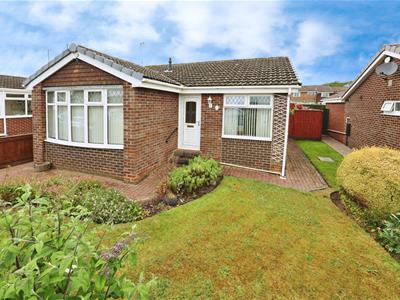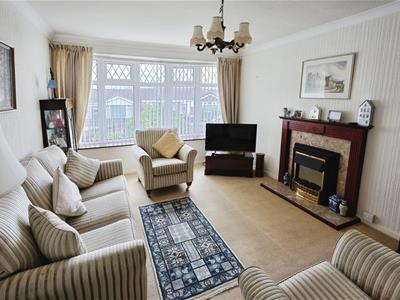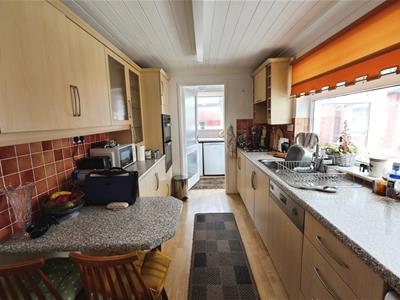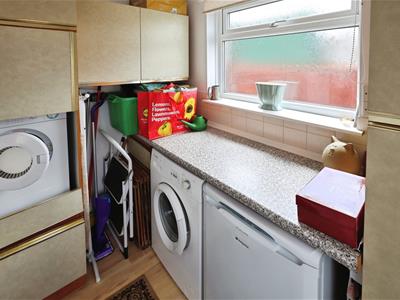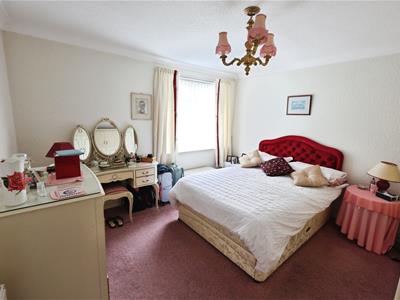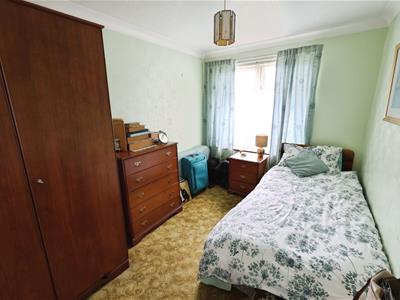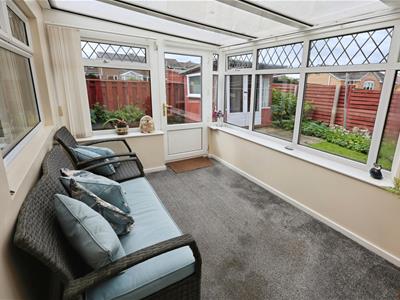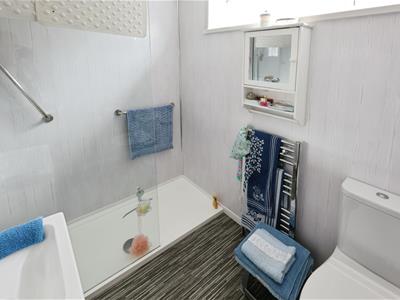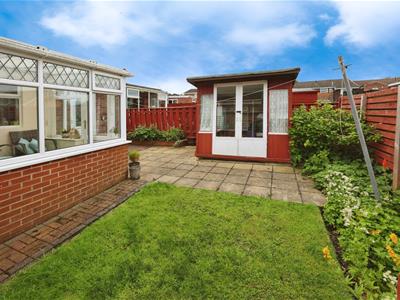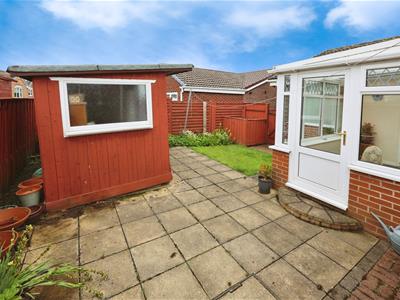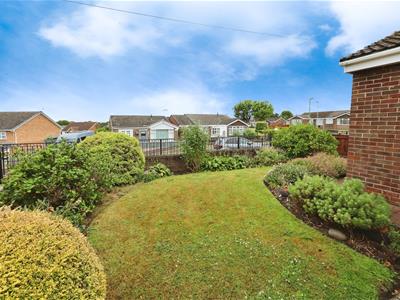.png)
147-149 Newgate Street
Bishop Auckland
County Durham
DL14 7EN
Ennerdale Grove, West Auckland, Bishop Auckland
Price £170,000
2 Bedroom Bungalow - Detached
- DETACHED
- BUNGALOW
- TWO BEDROOMS
- UTILITY ROOM
- GARAGE
- FRONT AND REAR GARDENS
- CLOSE TO AMENITIES
- EPC GRADE D
Extended two bedroomed bungalow offered to the market with no onward chain. Situated on Ennerdale Drive, West Auckland, the property being such a short distance from both Bishop Auckland and Tindale Retail Park, the property benefits from easy access to a large range of facilities including healthcare services, supermarkets, high street stores, restaurants and both primary and secondary schools. Bishop Auckland also has an extensive public transport system which allows for access to both the neighbouring towns and villages as well as to further afield places such as Darlington, Durham, Newcastle and York.
In brief, the property comprises; an entrance hall leading into the living room, dining room, kitchen, utility room, conservatory two bedrooms, and bathroom. Externally, the property has a meticulously maintained garden to the front, mainly laid to lawn with well established bushes and shrubbery borders. To the rear, there is an enclosed garden with lawned and patio areas ideal for outdoor seating, perimeter borders with further established plants and shed for outdoor storage. The property also comes with a single detached garage.
Living Room
4.2m x 3.34m (13'9" x 10'11" )Generously sized living room located to the front of the property with electric fire, feature surround, neutral decor and large window providing plenty of natural light.
Dining Room
3.3m x 2.7m (10'9" x 8'10" )Additional reception room with ample space for dining furniture and patio doors leading into the rear garden.
Kitchen
3.5m x 2.4m (11'5" x 7'10" )Modern kitchen fitted with a range of wall, base and drawer units, tiled splash backs, sink/drainer, electric ovens and hob with overhead extractor hood and breakfast bar. Space is available for further free standing appliances.
Utility Room
2.37m x 1.7m (7'9" x 5'6")Accessed through the kitchen, the utility room has points for a washing machine, tumble dryer, under counter fridge or freezer and further storage available.
Master Bedroom
3.6m x 3.5m (11'9" x 11'5" )Spacious master bedroom with space for a king sized bed, further furniture and window.
Bedroom Two
3.5m 2.5m (11'5" 8'2" )Another generously sized bedroom with plenty of space for furniture and window providing ample natural light.
Conservatory
3.2m x 2.4m (10'5" x 7'10" )Conservatory located to the rear of the property, currently utilised as an additional seating area.
Shower Room
2.3m x 1.7m (7'6" x 5'6" )Shower room fitted with a walk-in shower unit, heated towel rail, wash hand basin and WC.
External
Externally, the property has a meticulously maintained garden to the front, mainly laid to lawn with well established bushes and shrubbery borders. To the rear, there is an enclosed garden with lawned and patio areas ideal for outdoor seating, perimeter borders with further established plants and shed for outdoor storage. The property also comes with a single detached garage.
Energy Efficiency and Environmental Impact

Although these particulars are thought to be materially correct their accuracy cannot be guaranteed and they do not form part of any contract.
Property data and search facilities supplied by www.vebra.com
