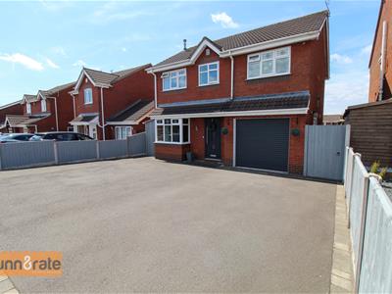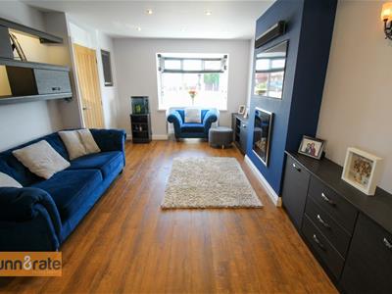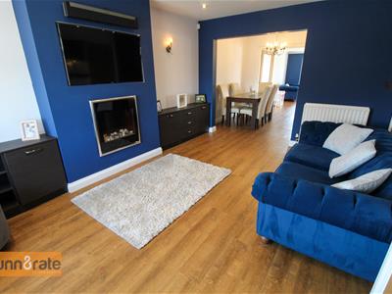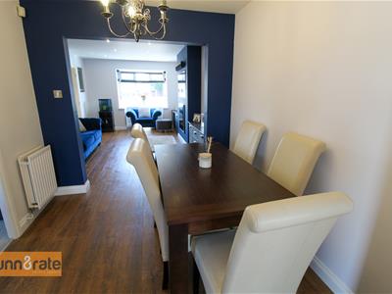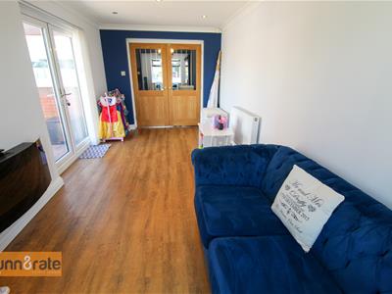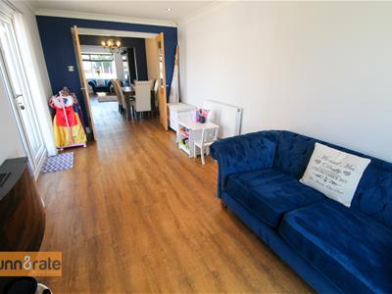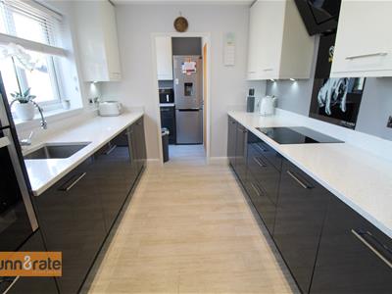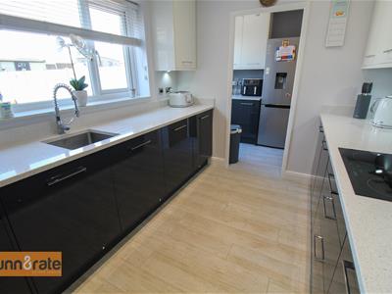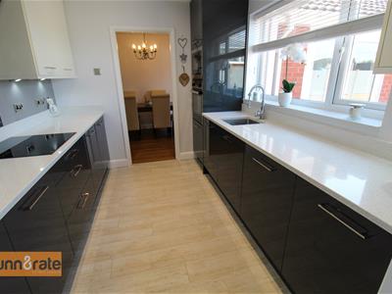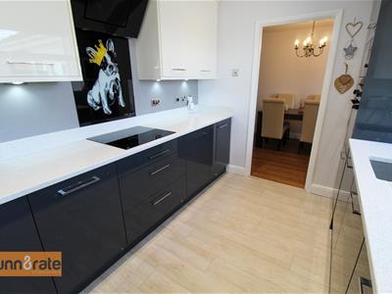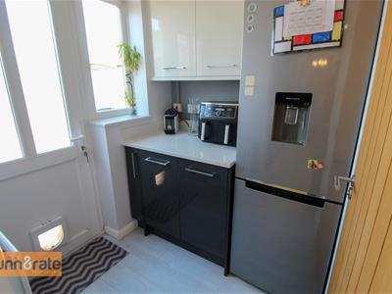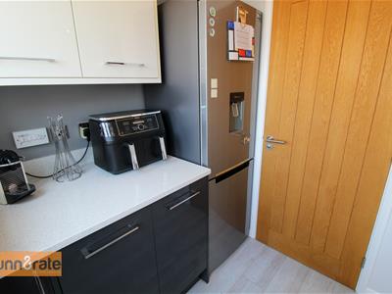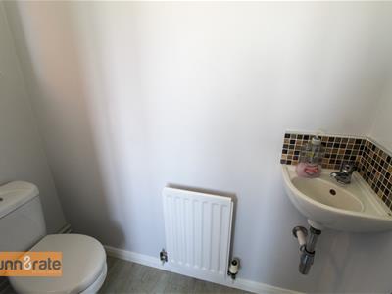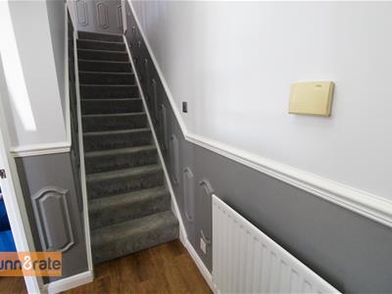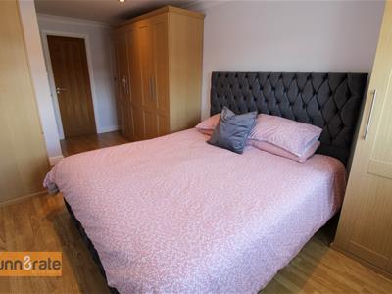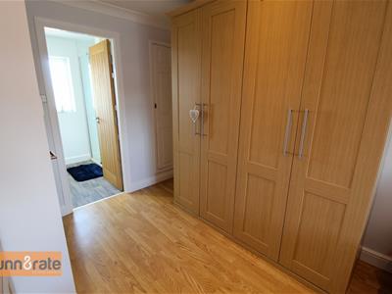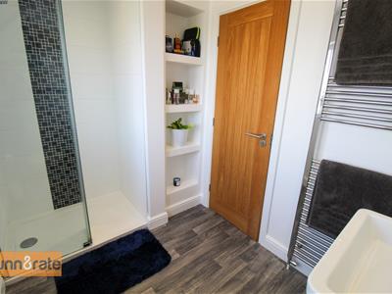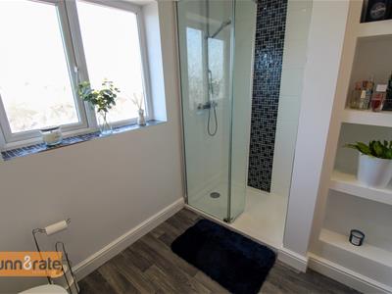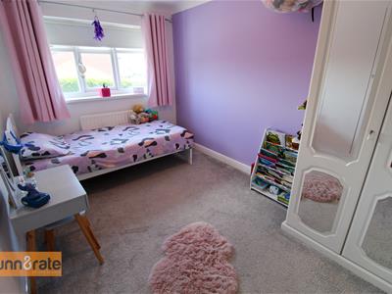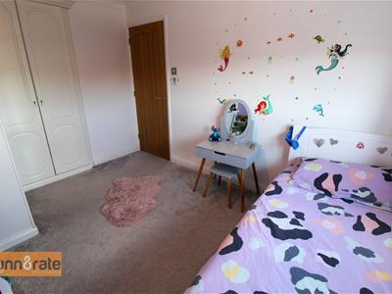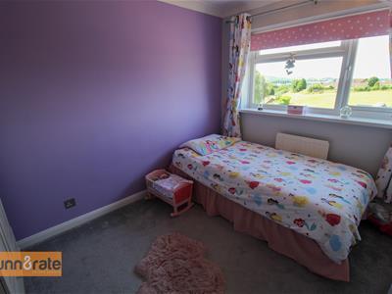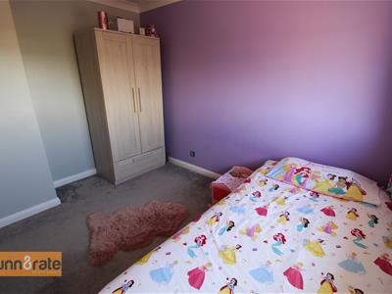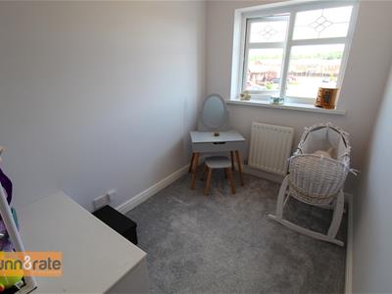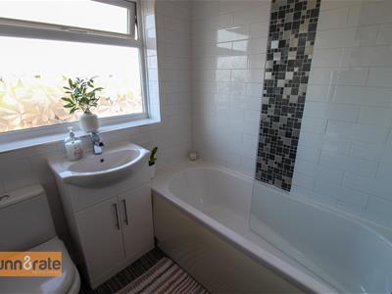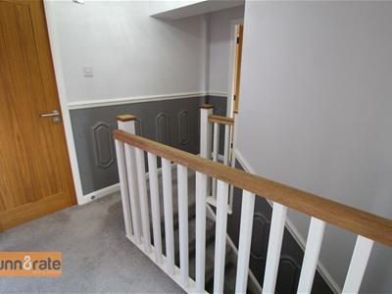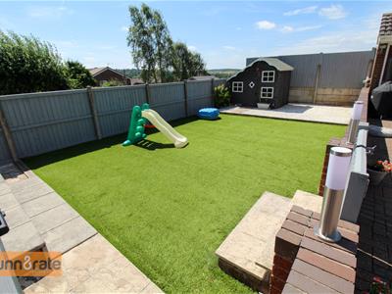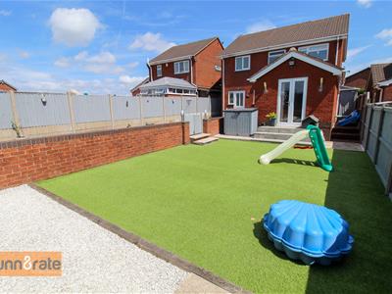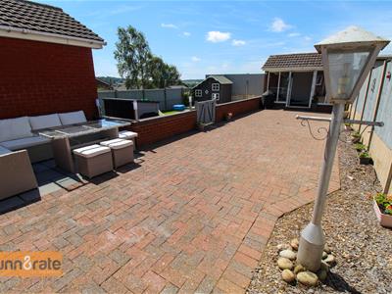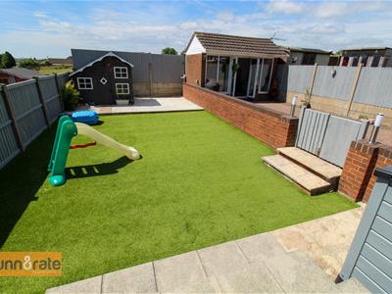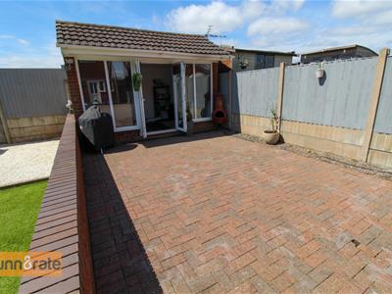.png)
122a Baddeley Green Lane
Stoke
ST2 7HA
Linnburn Road, Meir Hay, Stoke-On-Trent
£320,000 Sold (STC)
4 Bedroom House - Detached
- STUNNING DETACHED HOUSE
- LOUNGE, DINING ROOM AND PLAYROOM
- MODERN FITTED KITCHEN
- UTILITY ROOM AND CLOAKROOM
- FOUR GOOD SIZED BEDROOMS
- MASTER BEDROOM WITH ENSUITE BATHROOM
- CONTEMPORARY BATHROOM SUITE
- LARGE ENCLOSED REAR GARDEN WITH FIELDS BEHIND
- AMPLE OFF ROAD PARKING
- SOLD WITH NO UPWARD CHAIN
BURN baby BURN, this stunningly spacious detached family home on LinnBURN Road will definitely get you hot under the collar. Space in abundance and beautifully maintained the accommodation on offer comprises spacious lounge, dining area, playroom, modern fitted kitchen, utility room and cloakroom to the ground floor. The first floor offers four bedrooms, the master with an ensuite bathroom and a further contemporary bathroom. Externally the property boasts ample off road parking to the front and garage there is a large enclosed rear garden with summerhouse and fields to the rear. Located in the popular area of Meir Haye, close to local amenities and schooling. This one will definitely be BURNing a hole on your Rightmove page, call to book a viewing. Sold with no upward chain!
GROUND FLOOR
Entrance Hall
1.92 x 1.15 (6'3" x 3'9")A composite door to the front. Radiator and karndean flooring with stairs to the first floor.
Cloakroom
1.74 x 0.78 (5'8" x 2'6")A double glazed window overlooks the side aspect. Fitted with a low level W.C and wash hand basin. Karndean flooring and radiator.
Lounge
5.43 x 3.50 (17'9" x 11'5")A double glazed bay window overlooks the front aspect. Open plan into the lounge, Electric fireplace, ceiling spotlights and karndean flooring, Door to under-stair storage cupboard.
Dining Room
2.51 x 2.51 (8'2" x 8'2")Open plan into the lounge and kitchen. Double doors lead into the playroom. Radiator and Karndean flooring.
Kitchen
3.03 x 2.49 (9'11" x 8'2")A double glazed window overlooks the rear. Fitted with a range of wall and base storage units, with inset sink unit and side drainer and mixer tap. Coordinating quartz work surface areas. Integrated appliances include; electric oven with induction hob and cooker hood above, dishwasher and microwave. Ceiling spotlights and karndean flooring.
Utility Room
1.73 x 1.59 (5'8" x 5'2")A double glazed window overlooks the rear aspect. A UPVC door leads out to the rear. Fitted with a range of wall and base storage units and quartz work surface areas. Plumbing for a washing machine and space for a fridge/freezer. Karndean flooring.
Playroom
5.30 x 2.65 (17'4" x 8'8")UPVC patio doors to the rear and side aspect. Radiator, ceiling spotlights, and karndean flooring.
FIRST FLOOR
First Floor Landing
2.89 x 2.64 (9'5" x 8'7")Stairs from the ground floor. Loft access hatch and door to storage cupboard.
Bedroom One
5.49 x 2.74 (18'0" x 8'11")A double glazed window overlooks the front aspect. Fitted wardrobes, radiator, ceiling spotlights, loft access hatch and door to storage cupboard.
En-suite
2.71 x 1.79 (8'10" x 5'10")A double glazed window overlooks the rear aspect. Fitted suite comprising of double shower cubicle, Low Level W.C, wash hand basin with vanity unit, vertical radiator and ceiling spotlights. Partly tiled walls.
Bedroom Two
3.36 x 2.47 (11'0" x 8'1")A double glazed window overlooks the front aspect. Fitted wardrobes and radiator.
Bedroom Three
3.23 x 2.43 (10'7" x 7'11")A double glazed window overlooks the rear aspect. Radiator.
Bedroom Four
2.76 x 1.84 (9'0" x 6'0")A double glazed window overlooks the front aspect. Radiator.
Bathroom
1.83 x 1.78 (6'0" x 5'10")A double glazed window overlooks the rear aspect. Fitted suite comprising of bath with shower over-head, low level WC, wash hand basin and vanity unit. Fully tiled walls and vertical radiator.
EXTERIOR
To the front their is a large tarmacadam driveway, To the rear the garden is laid with artificial grass and block paving leads to the summerhouse. Playhouse and shed.
Summerhouse
3.93 x 2.28 (12'10" x 7'5")UPVC windows and doors to the front. Lighting and power. Spotlights.
Garage
5.22 x 2.95 (17'1" x 9'8")Electric roller door to the front. Fitted with power and lighting. Wall mounted combi boiler.
Energy Efficiency and Environmental Impact

Although these particulars are thought to be materially correct their accuracy cannot be guaranteed and they do not form part of any contract.
Property data and search facilities supplied by www.vebra.com
