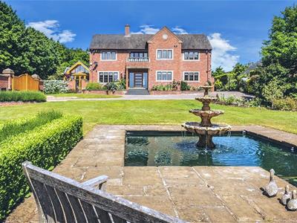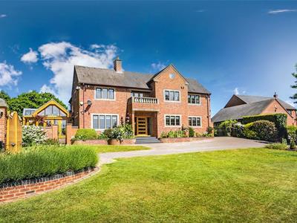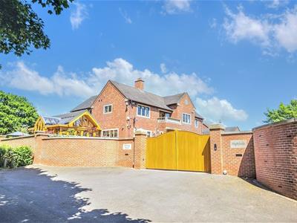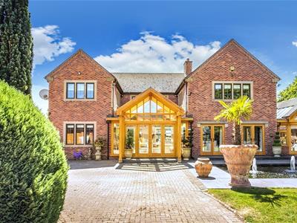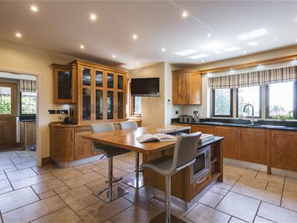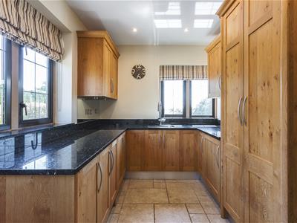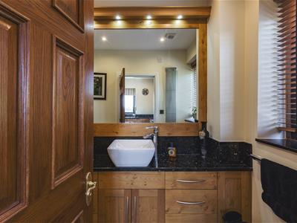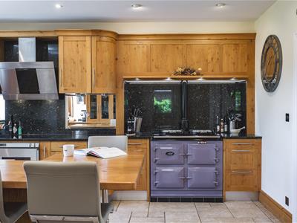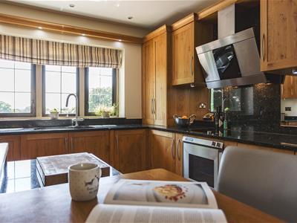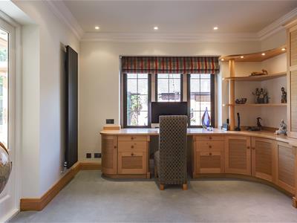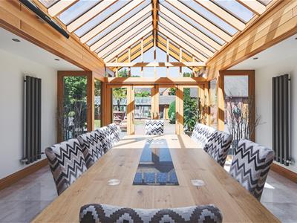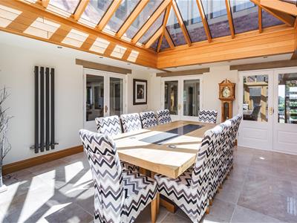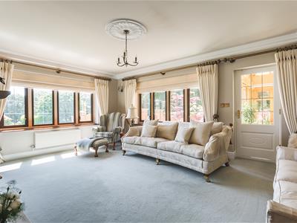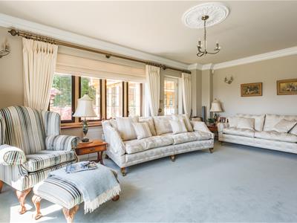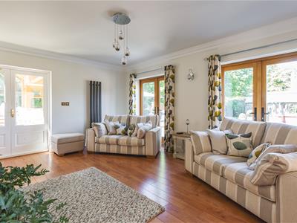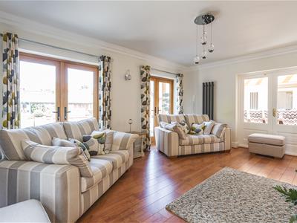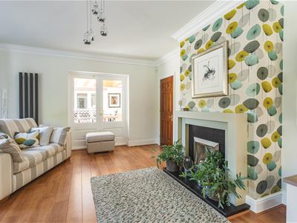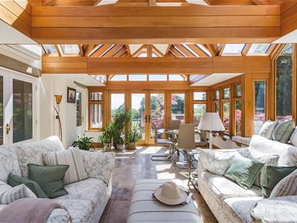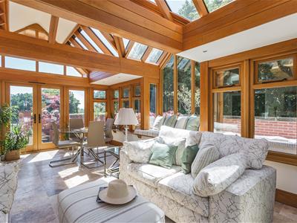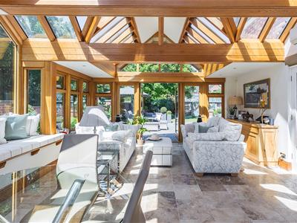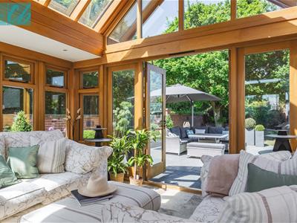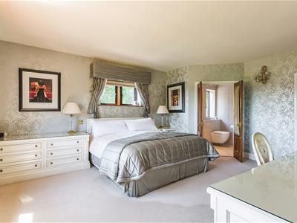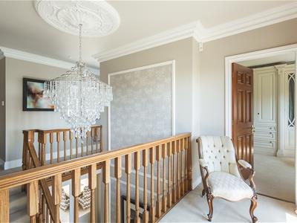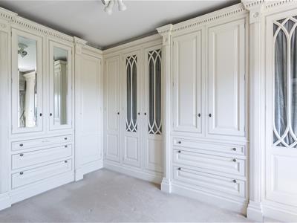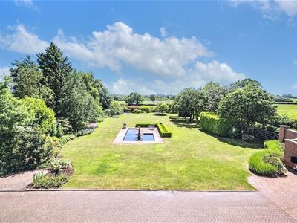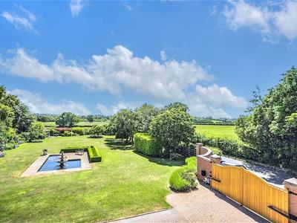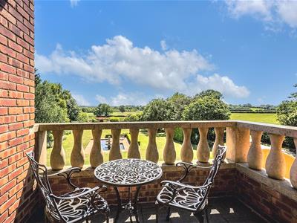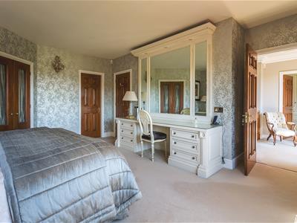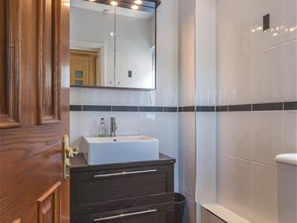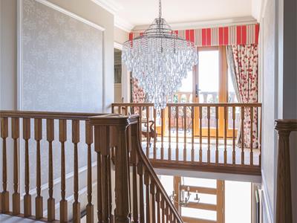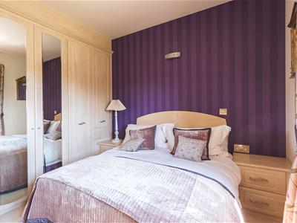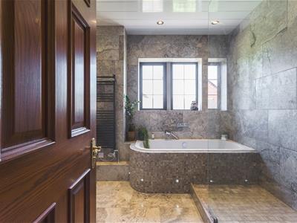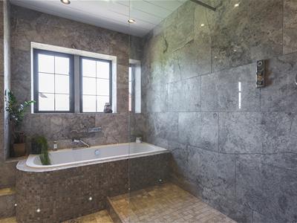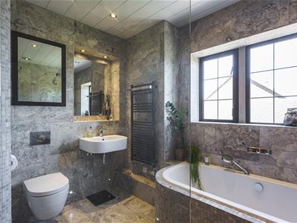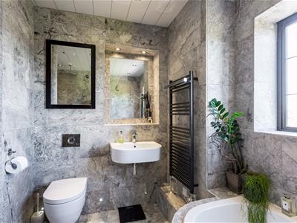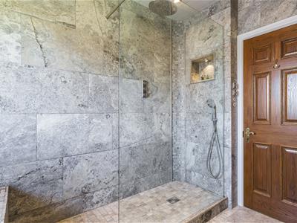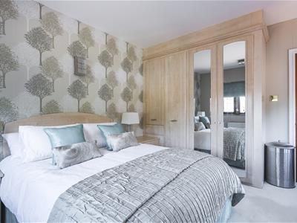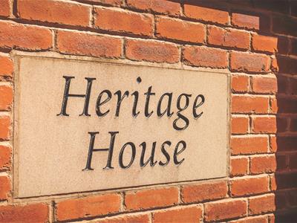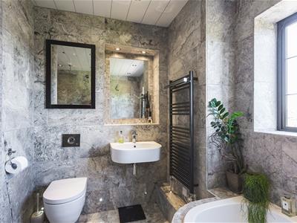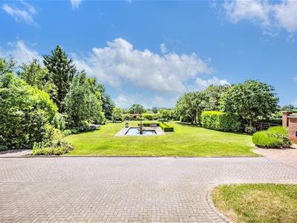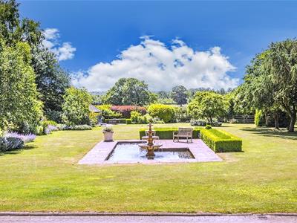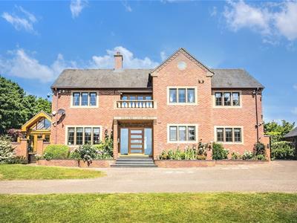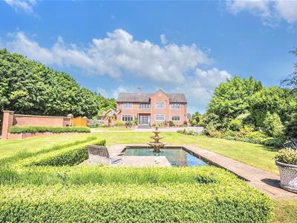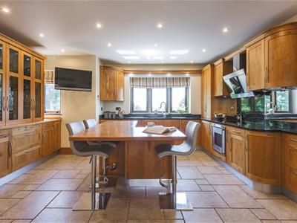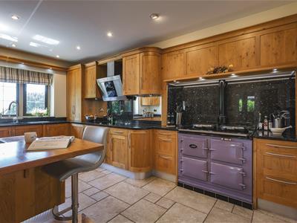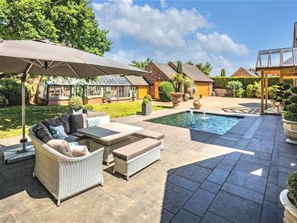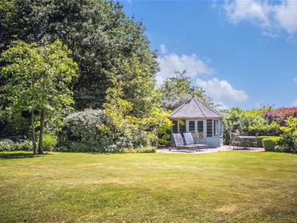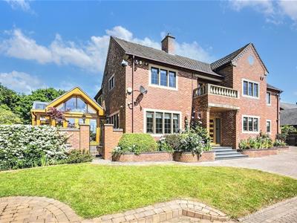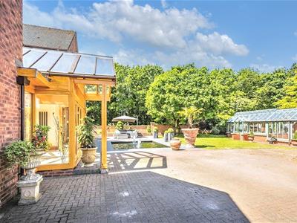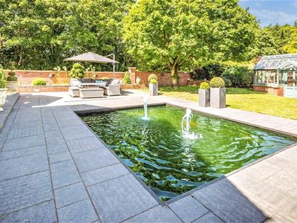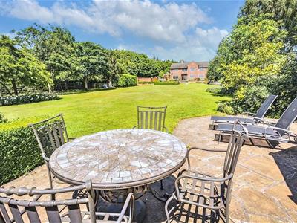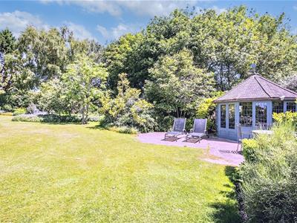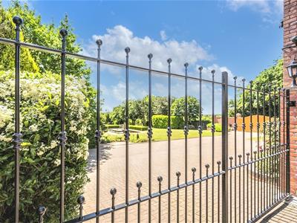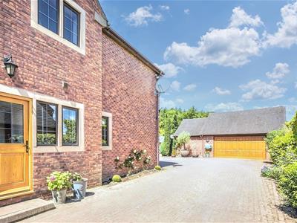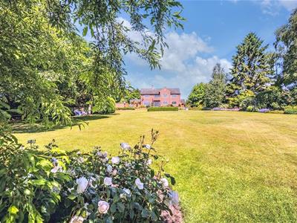
Duffield House, Town Street
Duffield
Derbyshire
DE56 4GD
Heritage House, Ednaston, Ashbourne, Dervbyshire
Per Calendar Month £3,995 p.c.m. To Let
4 Bedroom House - Detached
- Fine Detached Residence - Pets Welcome
- Lounge, Dining Room, Study
- Large Garden Room, Family Room
- Living Breakfast Kitchen
- Four Double Bedrooms, Exceptional Dressing Room
- Two En-suites, Family Bathroom - High Specification
- Delightful Gardens - Gardener Included
- Large Driveway, Double Garage
- Store, Dog Kennel, Greenhouse, Summerhouse
- Beautifully Presented
EXECUTIVE PROPERTY - GARDNER INCLUDED - FINE DETACHED RESIDENCE set back behind private gates located in the beautiful village of Ednaston, located between Derby & Ashbourne.
A simply unique, very grand property on a extremely sizeable plot - viewing is a must to feel and appreciate the luxury that Heritage House has to offer.
The property will be re-decorated ahead of move in. AVAILABLE NOW. Long Term. Pets Welcome. CCTV.
The Location
Ednaston is conveniently situated off the A52 between the City of Derby and Ashbourne, known as the gateway to Dovedale and the famous Peak District National Park.
The market town of Ashbourne (6 miles) provides an interesting range of period architecture, shops, schools and leisure activities.
The City of Derby is only 8 miles away and provides a more extensive range of facilities with its ring road providing convenient access to major trunk roads, the motorway network and other Midland and Northern centres.
There are excellent local primary schools which feed into the noted Queen Elizabeth Grammar School at Ashbourne.
For those who enjoy the outdoor pursuits there are some delightful walks in the nearby countryside and fishing ponds.
GROUND FLOOR
Porch
With double glazed entrance door opening into entrance hall.
Elegant Entrance Hall
With staircase leading to the first floor, radiator, coving to ceiling, deep skirting boards and architraves, high ceiling, spotlights to ceiling, two radiators and under-stairs storage cupboard.
Lounge
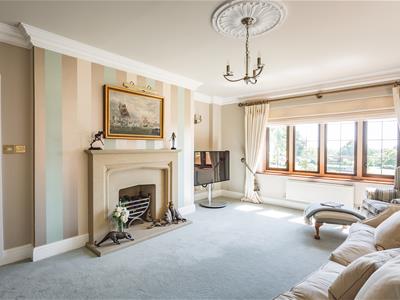 5.99 x 4.26 (19'7" x 13'11")With stone fireplace, radiator, coving to ceiling with centre rose, two double glazed windows and door giving access to garden room.
5.99 x 4.26 (19'7" x 13'11")With stone fireplace, radiator, coving to ceiling with centre rose, two double glazed windows and door giving access to garden room.
Garden Room
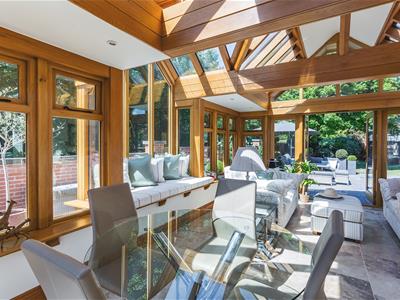 6.27 x 4.74 (20'6" x 15'6")A beautiful light and airy room with under-floor heating, two double glazed French doors opening onto garden.
6.27 x 4.74 (20'6" x 15'6")A beautiful light and airy room with under-floor heating, two double glazed French doors opening onto garden.
Family Room
5.43 x 3.99 (17'9" x 13'1")With display fireplace, two radiators, coving to ceiling, two double glazed French doors opening onto garden, double doors giving access to the garden room and double doors giving access to the dining room.
Dining Room
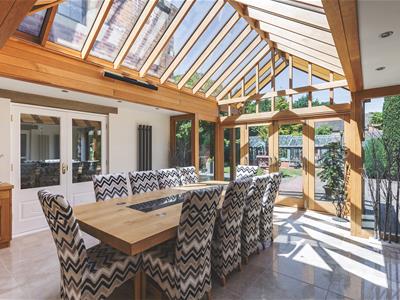 5.85 x 5.05 (19'2" x 16'6")With two radiators, under-floor heating and double glazed bi-folding doors opening onto garden.
5.85 x 5.05 (19'2" x 16'6")With two radiators, under-floor heating and double glazed bi-folding doors opening onto garden.
Study
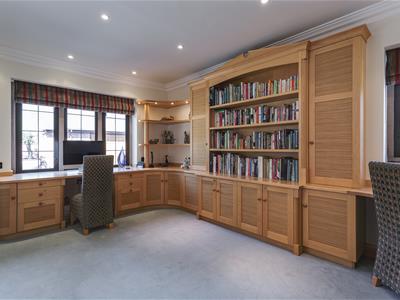 4.81 x 3.46 (15'9" x 11'4")A comprehensive fitted study with two radiators, coving to ceiling, spotlights to ceiling, deep skirting boards and architraves, two double glazed windows and double opening doors leading into the dining room.
4.81 x 3.46 (15'9" x 11'4")A comprehensive fitted study with two radiators, coving to ceiling, spotlights to ceiling, deep skirting boards and architraves, two double glazed windows and double opening doors leading into the dining room.
Living Breakfast Kitchen
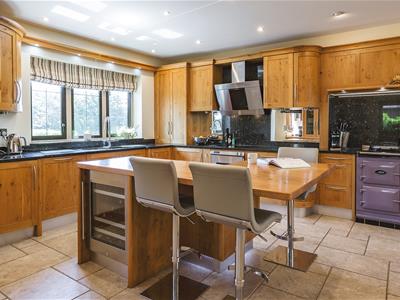 5.30 x 4.99 (17'4" x 16'4")With 1½ bowl stainless steel sink unit with mixer tap, base units with drawer and cupboard fronts, wall and base fitted units with attractive matching granite worktops and central fitted breakfast island incorporating wine cooler and built-in microwave. Appliances consist of four ring induction hob with extractor hood over, built-in electric fan assisted oven, integrated dishwasher, integrated tall fridge/freezer, additional integrated fridge and gas burning Aga with three ovens. Illuminated china display cabinet with glass shelves, tiled flooring, two double glazed windows, high ceiling, spotlights to ceiling and panelled door giving access to the utility room.
5.30 x 4.99 (17'4" x 16'4")With 1½ bowl stainless steel sink unit with mixer tap, base units with drawer and cupboard fronts, wall and base fitted units with attractive matching granite worktops and central fitted breakfast island incorporating wine cooler and built-in microwave. Appliances consist of four ring induction hob with extractor hood over, built-in electric fan assisted oven, integrated dishwasher, integrated tall fridge/freezer, additional integrated fridge and gas burning Aga with three ovens. Illuminated china display cabinet with glass shelves, tiled flooring, two double glazed windows, high ceiling, spotlights to ceiling and panelled door giving access to the utility room.
Utility Room
3.50 x 2.50 (11'5" x 8'2")With inset sink unit with mixer tap, wall and base units with matching granite worktops, tiled flooring, integrated Siemens washing machine, freestanding Miele tumble dryer, concealed Vaillant boiler, radiator and two double glazed windows.
Cloakroom
2.44 x 1.68 (8'0" x 5'6")With WC, wash basin, fitted storage cupboards, granite worktops, tiled flooring, radiator and double glazed window.
FIRST FLOOR
Landing
With deep skirting boards and architraves, high ceiling, spotlights to ceiling, coving to ceiling with centre rose including featured chandelier, radiator, airing cupboard with radiator and shelving providing storage and double glazed window.
Master Bedroom
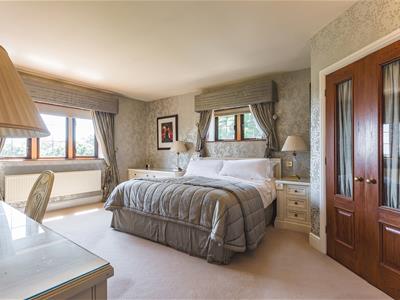 5.33 x 4.69 (17'5" x 15'4")With a comprehensive range of fitted bedroom furniture including large dressing table with mirror, radiator and two double glazed windows.
5.33 x 4.69 (17'5" x 15'4")With a comprehensive range of fitted bedroom furniture including large dressing table with mirror, radiator and two double glazed windows.
Walk-in Wardrobe
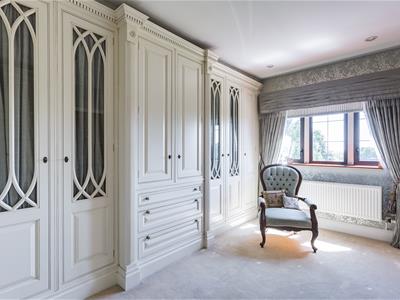 With hanging rails.
With hanging rails.
En-suite
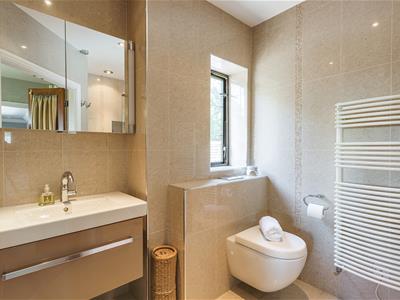 2.33 x 2.15 (7'7" x 7'0")With shower enclosure with shower, wash basin, WC, fully tiled walls, tiled floor (under-floor heating), heated towel rail/radiator and double glazed window.
2.33 x 2.15 (7'7" x 7'0")With shower enclosure with shower, wash basin, WC, fully tiled walls, tiled floor (under-floor heating), heated towel rail/radiator and double glazed window.
Galleried Landing
With double glazed French doors opening onto balcony.
Balcony
With fine views across the gardens and Derbyshire countryside.
Fitted Dressing Room
4.87 into wardrobes x 3.40 into wardrobes (15'11"With a very comprehensive range of fitted wardrobes providing excellent storage, radiator and double glazed window.
Double Bedroom Two
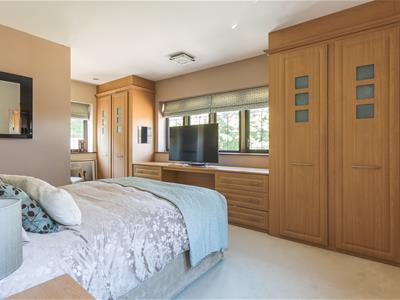 5.46 x 3.57 (17'10" x 11'8")With a range of fitted bedroom furniture including wardrobes, dressing table, bedside cabinets and chest of drawers, radiator and three double glazed windows.
5.46 x 3.57 (17'10" x 11'8")With a range of fitted bedroom furniture including wardrobes, dressing table, bedside cabinets and chest of drawers, radiator and three double glazed windows.
En-suite
1.55 x 1.46 (5'1" x 4'9")A two-piece suite with WC, wash basin, fully tiled walls, tiled floor, heated towel rail/radiator and double glazed window.
Double Bedroom Three
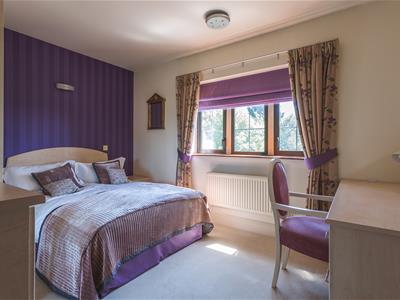 3.96 x 3.45 (12'11" x 11'3")With fitted bedroom furniture including wardrobes, dressing table, chest of drawers and bedside cabinets, radiator and two double glazed windows.
3.96 x 3.45 (12'11" x 11'3")With fitted bedroom furniture including wardrobes, dressing table, chest of drawers and bedside cabinets, radiator and two double glazed windows.
Double Bedroom Four
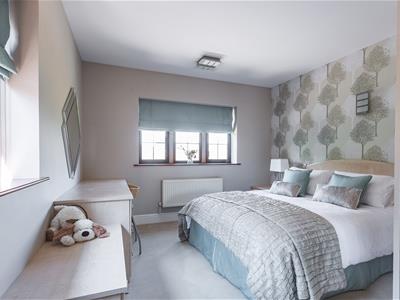 3.96 x 3.08 (12'11" x 10'1")With fitted bedroom furniture including wardrobes, dressing table, chest of drawers and bedside cabinets, radiator and double glazed window.
3.96 x 3.08 (12'11" x 10'1")With fitted bedroom furniture including wardrobes, dressing table, chest of drawers and bedside cabinets, radiator and double glazed window.
Family Bathroom
2.74 x 2.74 (8'11" x 8'11")In white with bath, wash basin, WC, walk-in shower enclosure with shower, fully tiled walls with matching tiled flooring (under-floor heating), two heated towel rails/radiators and double glazed window.
Gardens
There are beautiful landscaped gardens with summerhouse with power and lighting and a gardener is included.
Secure Oak Gates
The property is approached by solid oak gates with brick pillars.
Large Driveway
A large block paved driveway provides car standing spaces for eight/ten cars.
Space For Motorhome/Caravan
Double Garage
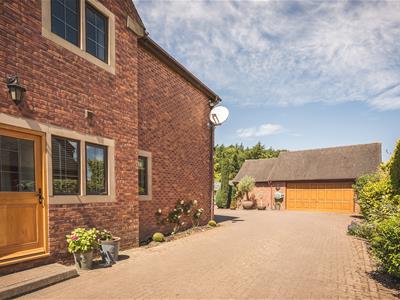 6.42 x 6.15 (21'0" x 20'2")With electric door.
6.42 x 6.15 (21'0" x 20'2")With electric door.
Store
5.17 x 3.32 (16'11" x 10'10")
Gardeners WC
With low level WC.
Dog Kennel
2.47 x 2.10 (8'1" x 6'10")With power and heater light.
Dog Run Incorporating Shower
4.81 x 2.40 (15'9" x 7'10")With drainage and hot and cold hand shower.
Greenhouse
4.66 x 2.32 (15'3" x 7'7")With water.
Energy Efficiency and Environmental Impact
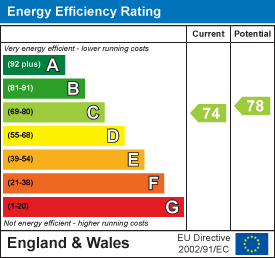
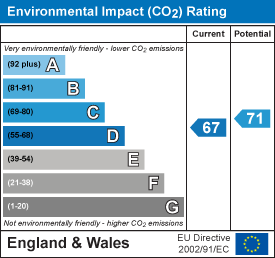
Although these particulars are thought to be materially correct their accuracy cannot be guaranteed and they do not form part of any contract.
Property data and search facilities supplied by www.vebra.com
