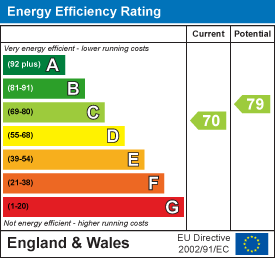.png)
CPH Estate Agents Ltd
Tel: 0845 370 2235
Fax: 01723 376677
19 St. Thomas Street
Scarborough
N Yorkshire
YO11 1DY
St. Marys Walk, Scarborough
Guide Price £250,000
3 Bedroom House
- Recently modernised Terrace house located in Scarborough's sought after Old Town.
- Modern kitchen with store and open plan to Lounge with Log burner
- Rear Garden and Off street parking
- Three Double bedrooms and generous bathroom
- Amazing sea views from the rear elevation
- Would make a great holiday let/ second home or family home
- Viewing highly recommended
Nestled in the charming area of St. Marys Walk, Scarborough, this delightful house offers a perfect blend of comfort and convenience. The property is situated in a peaceful neighbourhood, making it an ideal retreat for families and individuals alike.
As you approach the house, you will be greeted by its inviting façade, which hints at the warmth and character that lies within. The interior boasts a well-thought-out layout, providing ample space for both relaxation and entertaining. Natural light floods the living areas, creating a bright and airy atmosphere that enhances the overall appeal of the home.
The kitchen is designed with functionality in mind, offering modern appliances and plenty of storage, making it a joy for any home cook. Adjacent to the kitchen, the living area provides a lovely space for family meals or gatherings with friends with direct access to the rear garden.
The bedrooms are generously sized, providing a peaceful sanctuary for rest and rejuvenation. Each room is designed to maximise comfort, ensuring a restful night’s sleep. The bathroom is well-appointed, featuring contemporary fixtures and finishes and features freestanding bath and walk in shower.
Outside, the property benefits from a Generous garden with a raised deck entertaining area, perfect for enjoying the fresh air or hosting summer barbecues. The location is particularly advantageous, with local amenities, schools, and parks within easy reach, making daily life convenient and enjoyable. Off street parking is also located at the rear, a rarity in this location.
In summary, this house on St. Marys Walk is a wonderful opportunity for those seeking a home in the picturesque town of Scarborough. With its charming features and prime location, it is sure to attract interest from a variety of buyers. Do not miss the chance to make this lovely property your own. Offered with vacant possession and No onward chain. A great opportunity not to be missed.
Accomodation
Entrance Hall
Kitchen
3.1 x 3.1 (10'2" x 10'2")
Lounge
3.8 x 3.7 (12'5" x 12'1")
Store
WC
Bedroom
4.8 x 3.8 (15'8" x 12'5")
bathroom
3.3 x 3.2 (10'9" x 10'5")
Bedroom
3.3 x 3.1 (10'9" x 10'2")
Bedroom
4.8 x 3.7 (15'8" x 12'1")
Outside
Front forecourt and rear Garden.
Rear garden has a raised decked seating area with handy storage area underneath.
Graveled area with Off street parking.
Tenure
The property is FREEHOLD
Council tax and EPC
Council tax band - B
EPC - TBC
Energy Efficiency and Environmental Impact

Although these particulars are thought to be materially correct their accuracy cannot be guaranteed and they do not form part of any contract.
Property data and search facilities supplied by www.vebra.com















