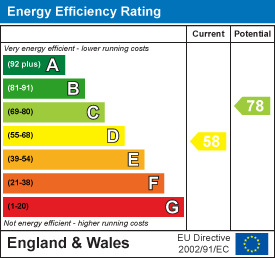.png)
Middleton South, Wagonway Drive
Great Park
Newcastle upon Tyne
NE13 9BJ
Holly Avenue, Jesmond, NE2
Offers Over £525,000
4 Bedroom House - Terraced
- STYLISH & EXTENDED PERIOD TERRACED HOME
- TWO EXCELLENT RECEPTION ROOMS
- WONDERFUL OPEN PLAN KITCHEN/DINING & FAMILY SPACE
- FOUR BEDROOMS INCLUDING A FULL WIDTH PRINCIPAL SUITE
- CONTEMPORARY RE-FITTED FAMILY BATHROOM
- CLOSE TO LOCAL SHOPS, AMENITIES AND TRANSPORT LINKS
- PRIVATE SOUTH FACING COURTYARD GARDEN
- FULLY RE-FURBISHED THROUGHOUT
Well Presented & Extended Victorian Terraced Home Boasting over 2,000 Sq ft of Internal Living Space with Two Great Reception Rooms plus a Wonderful Open Plan Kitchen/Dining & Family Space, Four Bedrooms Including a Full Width Principal Bedroom & Stylish Re-Fitted Family Bathroom & Delightful South Facing Rear Courtyard.
This excellent, Victorian terraced home was originally purchased by the current owner back in 2022 and has since undergone a complete transformation throughout. Located on Holly Avenue, which is a no through road, the property is placed just off from Osborne Road and Gowan Terrace, and is perfectly situated to provide direct access to everything central Jesmond has to offer, including its countless restaurants, cafes and amenities.
Also located just a short walk away is the beautiful Jesmond Dene, outstanding local schooling and Jesmond Metro Station providing excellent links into Newcastle City Centre, Newcastles Central Station and throughout the region.
The internal accommodation comprises: an entrance vestibule leading into a hallway with a WC and stairs ascending to the first floor. Elegant wooden flooring runs throughout the ground level, while charming paneled walls add character to the hallways of the home.
To the right of the hallway is a lounge featuring a front aspect bay window and a cosy fireplace. Further down the hall is a dining room, which also includes a fireplace and provides direct access to the kitchen.
The kitchen is well-equipped with a range of floor and wall units, marble countertops, and integrated appliances, offering a modern and functional space. The kitchen opens into a garden room, enhanced by skylights that bring in an abundance of natural light. Doors from the garden room lead out to the well-maintained rear garden.
The first-floor landing gives access to two generously sized bedrooms. The bedroom at the front of the property features a fireplace and front aspect windows. This floor also includes an impressive family bathroom, fully tiled with contemporary finishes. The bathroom features a stand-alone tub, a separate walk-in shower, and sleek, modern fittings.
The second-floor landing leads to two additional bedrooms and benefits from a convenient storage cupboard. This level is fully carpeted, adding to its warmth and comfort.
Externally, the property boasts an enclosed front garden with a walkway leading to the front door. The property also benefits from a lovely private rear courtyard garden, laid with gravel and bordered with plants.
ON THE GROUND FLOOR
Entrance
Hallway
WC
Lounge
4.36m x 4.57m (14'4" x 15'0")Measurements taken from widest points.
Dining Room
4.35m x 3.93m (14'3" x 12'11")Measurements taken from widest points.
Kitchen
5.25m x 4.67m (17'3" x 15'4")Measurements taken from widest points.
Garden Room
ON THE FIRST FLOOR
Measurements taken from widest points.
Landing
Bedroom
4.35m x 6.14m (14'3" x 20'2")Measurements taken from widest points.
Bedroom
4.33m x 3.93m (14'2" x 12'11")Measurements taken from widest points.
Bathroom
3.06m x 2.87m (10'0" x 9'5")Measurements taken from widest points.
ON THE SECOND FLOOR
Landing
Measurements taken from widest points.
Bedroom
2.85m x 3.00m (9'4" x 9'10")Measurements taken from widest points.
Bedroom
5.91m x 3.55m (19'5" x 11'8")Measurements taken from widest points.
Disclaimer
The information provided about this property does not constitute or form part of an offer or contract, nor may be it be regarded as representations. All interested parties must verify accuracy and your solicitor must verify tenure/lease information, fixtures & fittings and, where the property has been extended/converted, planning/building regulation consents. All dimensions are approximate and quoted for guidance only as are floor plans which are not to scale and their accuracy cannot be confirmed. Reference to appliances and/or services does not imply that they are necessarily in working order or fit for the purpose.
Energy Efficiency and Environmental Impact

Although these particulars are thought to be materially correct their accuracy cannot be guaranteed and they do not form part of any contract.
Property data and search facilities supplied by www.vebra.com



























