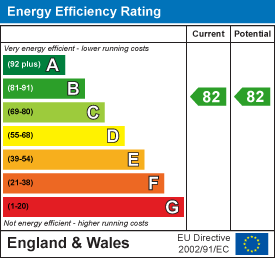10-12 Eggbuckland Road
Henders Corner
Mannamead
Plymouth
Devon
PL3 5HE
West Hoe, Plymouth
£350,000
3 Bedroom House - Townhouse
- Contemporary designed modern townhouse
- Close to the Hoe & walking distance of city centre
- Upgraded high quality specification
- Impressive large lounge/dining room/quality fitted kitchen
- 15ft high vaulted ceiling with fans & 2 air cons
- Delightful roof garden
- 3 bedrooms
- Master with en-suite shower room
- Well appointed family bathroom/wc
- Generous-sized garage & long private parking space in front
An impressive contemporary designed townhouse arranged over various levels. Close to Plymouth Hoe, the waterfront & the city. Upgraded high quality specification equipped for modern day living. uPVC double-glazed & gas central heating. Air cons & ceiling fans. Generous-sized living room incorporating lounge, dining area & quality fitted integrated kitchen. Delightful roof garden with open outlook. There are 3 bedrooms, master with en-suite shower room & well appointed family bathroom. Upgraded with quality Sharps fitted wardrobes, cupboards & storage units. A good-sized garage & 18ft long private parking space in front.
WEST HOE ROAD, WEST HOE, PLYMOUTH, PL1 3FB
SUMMARY
An impressive contemporary designed townhouse arranged over various levels. Close to Plymouth Hoe, the waterfront & the city. Upgraded high quality specification equipped for modern day living. uPVC double-glazed & gas central heating. Air cons & ceiling fans. Generous-sized living room incorporating lounge, dining area & quality fitted integrated kitchen. Delightful roof garden with open outlook. There are 3 bedrooms, master with en-suite shower room & well appointed family bathroom. Upgraded with quality Sharps fitted wardrobes, cupboards & storage units. A good-sized garage & 18ft long private parking space in front.
LOCATION
Found in West Hoe located close to the seafront & the Hoe in close walking distance, equally a few minutes walk into the city centre. An excellent range of local services & amenities to hand.
ACCOMMODATION
This contemporary designed townhouse arranged over various levels. At the top level an impressive living room with 16ft high vaulted ceiling with 2 ceiling fans, 2 air con units providing comfortable living in hot weather. High quality fitted integrated kitchen including Neff oven & 4 ring induction hob with Elica extractor hood over, dishwasher, under mounted 1.5 bowl sink with quooker boiling water tap & upright fridge/freezer. Built-in storage/media unit in the living area. Delightful roof garden with outlook & views. The landing area with built-in storage.
There are 3 good-sized bedrooms, all with quality built-in Sharps wardrobes. The master bedroom with en-suite shower room having shower, wc & wash hand basin. A well appointed family bathroom with bath, wc & wash hand basin.
At the lower level a hall with storage area. A spacious integral garage with remote control roll up door & electric meter. Immediately in front of the garage is an 18ft long private parking space for the sole use of this property.
LOWER GROUND FLOOR
PARKING SPACE
5.51m long (18'1 long)
GARAGE
4.93m x 3.02m (16'2 x 9'11)
HALL
2.95m x 2.16m (9'8 x 7'1)Staircase rising to upper levels.
GROUND FLOOR
HALL
MASTER BEDROOM
4.01m x 3.43m maximum (13'2 x 11'3 maximum)
EN-SUITE SHOWER ROOM
3.25m x 0.91m (10'8 x 3')
BEDROOM TWO
3.81m x 3.15m maximum (12'6 x 10'4 maximum)
BEDROOM THREE
3.23m x 2.49m maximum (10'7 x 8'2 maximum)
BATHROOM
2.18m x 1.93m (7'2 x 6'4)
FIRST FLOOR
LANDING
3.18m x 2.13m (10'5 x 7')
LIVING ROOM
7.92m x 4.06m overall (26' x 13'4 overall)Incorporating lounge, dining area & fitted kitchen.
ROOF GARDEN
4.98m x 3.10m (16'4 x 10'2 )
TENURE
Leasehold. The lease term is 250 years with 231 years remaining. Annual ground rent of £350 plus service charge of £1959.72.
COUNCIL TAX
Plymouth City Council
Council Tax Band: D
SERVICES PLYMOUTH
The property is connected to all the mains services: gas, electricity, water and drainage.
Energy Efficiency and Environmental Impact

Although these particulars are thought to be materially correct their accuracy cannot be guaranteed and they do not form part of any contract.
Property data and search facilities supplied by www.vebra.com
















