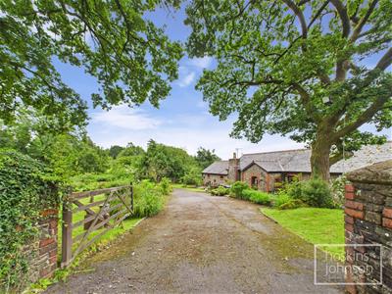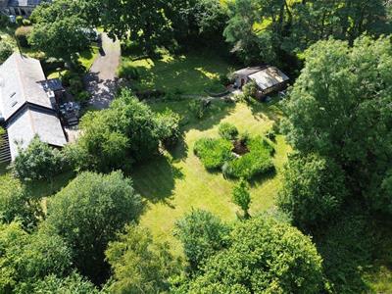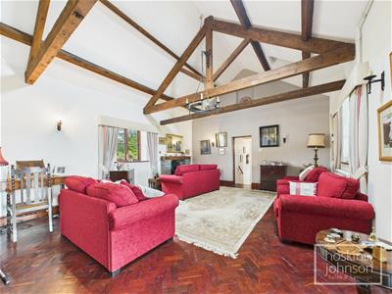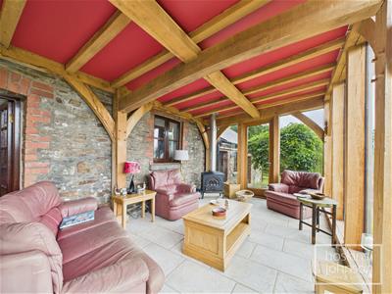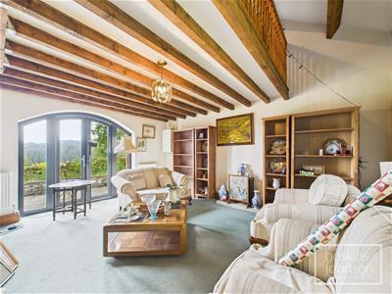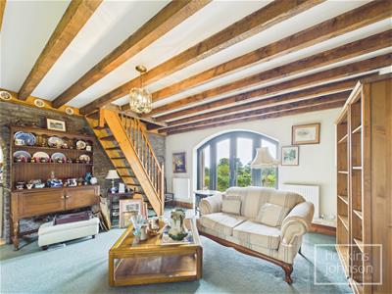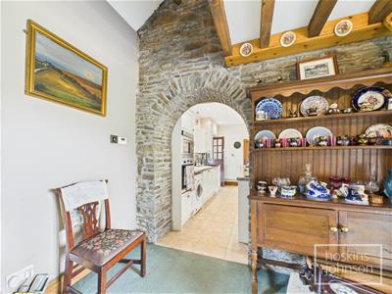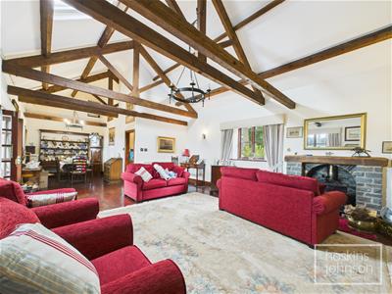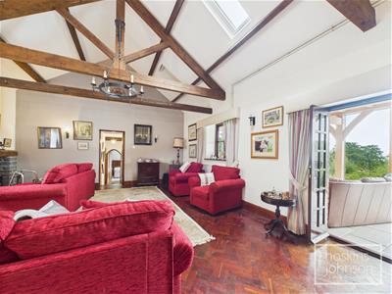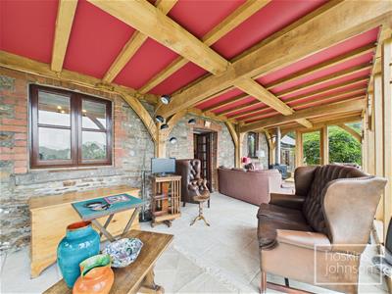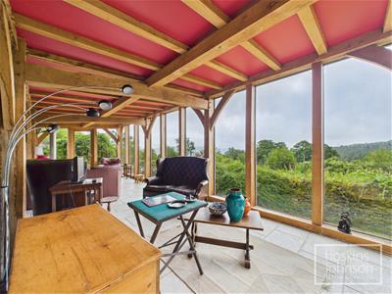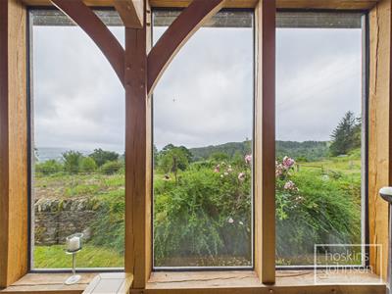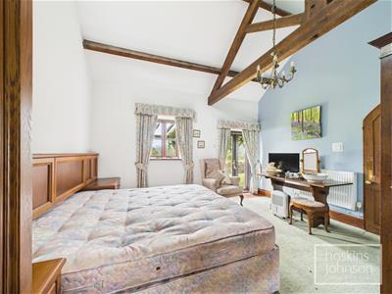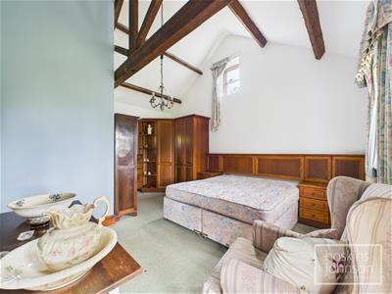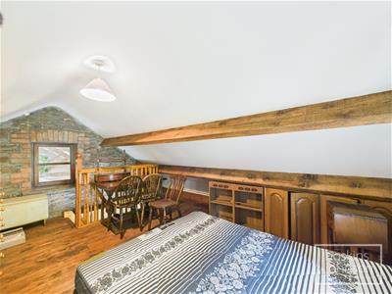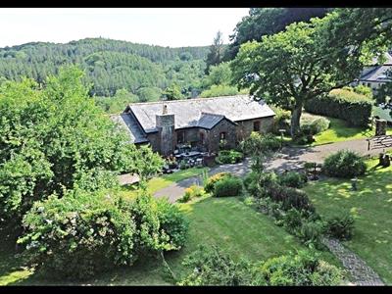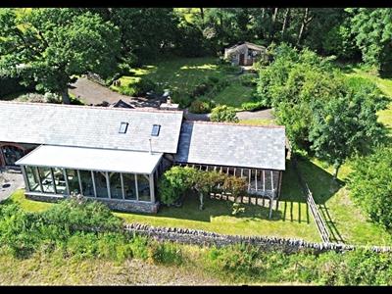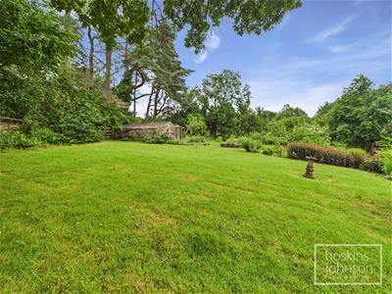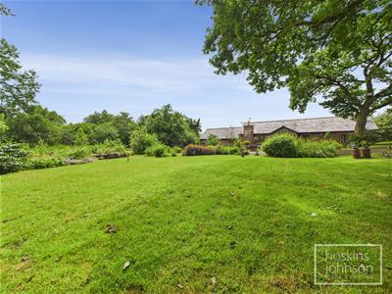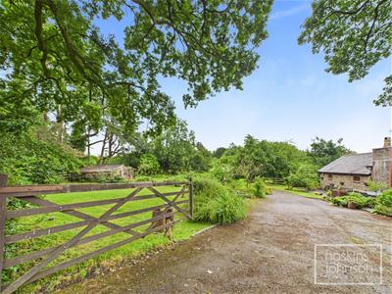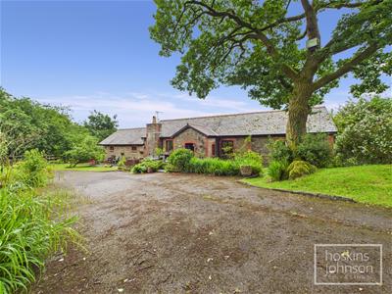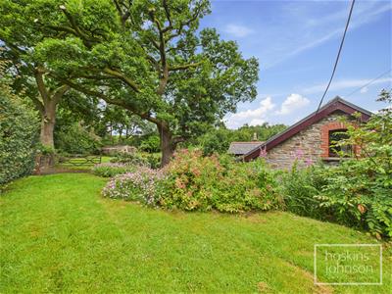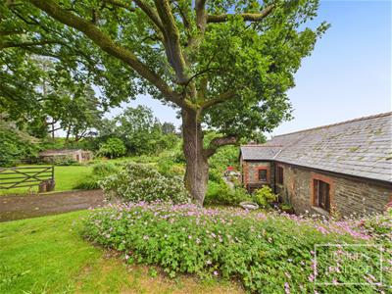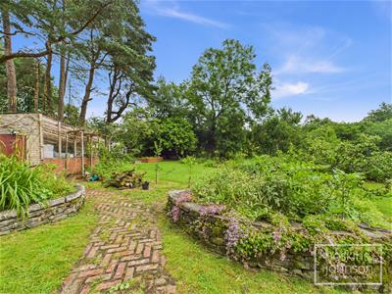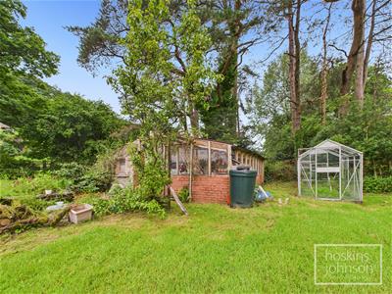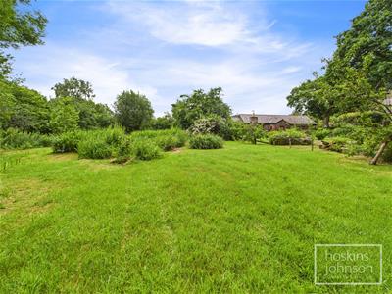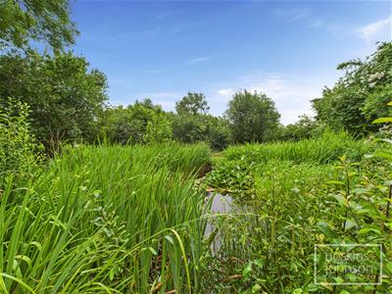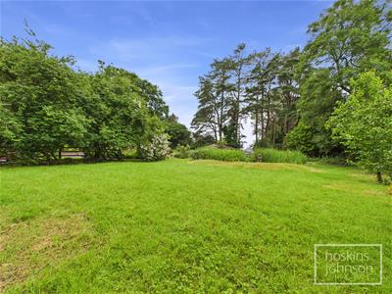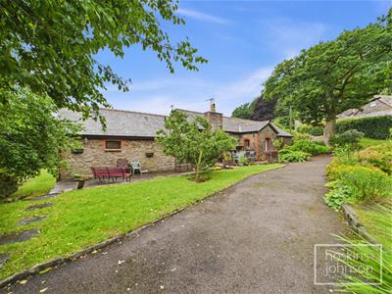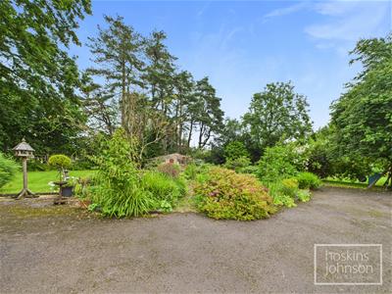
Hoskins Johnson
Tel: 01443 404093
22 Market Street
Pontypridd
Mid Glamorgan
CF37 2ST
Ynysybwl, Pontypridd
Offers Over £550,000
3 Bedroom Barn Conversion - House
- Superb barn conversion - former cow shed
- Excellent size mature plot in rural location with superb views and ample parking
- Many original features
- Superb sun room with log burner and views
- Large living/dining room with log burner
- Sitting room and kitchen with fitted appliances
- Two ground floor bedrooms and first floor mezzanine bedroom
- Family bathroom & en-suite shower room
- Ideal opportunity for someone seeking peace and tranquility
- Viewing is a must
Hoskins Johnson are delighted to offer for sale this superb barn conversion offering a unique blend of rustic charm and modern living. Originally a cow shed, this property has been thoughtfully transformed into a delightful home, boasting three spacious reception rooms that provide ample space for relaxation and entertainment.
The residence features three well-proportioned bedrooms, perfect for families or those seeking extra space for guests. With two bathrooms, morning routines will be a breeze, ensuring convenience for all occupants.
One of the standout features of this property is the stunning sun room, complete with a log burner that creates a warm and inviting atmosphere. This space not only offers breathtaking views of the surrounding countryside but also serves as a perfect spot to unwind with a good book or enjoy a cup of tea while soaking in the tranquil environment.
Set on an excellent size mature plot, the property is surrounded by picturesque rural scenery, making it an ideal retreat for anyone seeking peace and tranquillity. The ample parking adds to the convenience, making it easy for family and friends to visit.
Retaining many original features, this barn conversion beautifully marries the old with the new, providing character and charm throughout. If you are looking for a serene escape in a stunning location, this property is not to be missed.
Entrance Porch
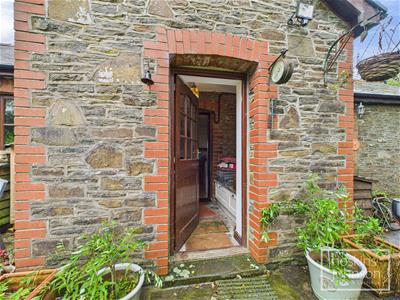 Enter via a solid wood stable door, two double glazed windows to side, flag stone flooring, bench seating with storage.
Enter via a solid wood stable door, two double glazed windows to side, flag stone flooring, bench seating with storage.
Kitchen
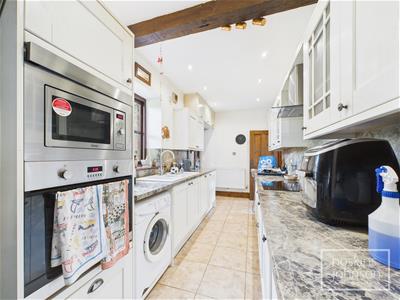 4.62 x 2.13 (15'1" x 6'11")Fitted with matching cream base and wall cupboards with contrasting work tops and splash backs, inset sink, electric hob with extractor hood above, built in oven, microwave, fridge, freezer and dishwasher, radiator, tiled floor, double glazed window to front.
4.62 x 2.13 (15'1" x 6'11")Fitted with matching cream base and wall cupboards with contrasting work tops and splash backs, inset sink, electric hob with extractor hood above, built in oven, microwave, fridge, freezer and dishwasher, radiator, tiled floor, double glazed window to front.
Sitting Room
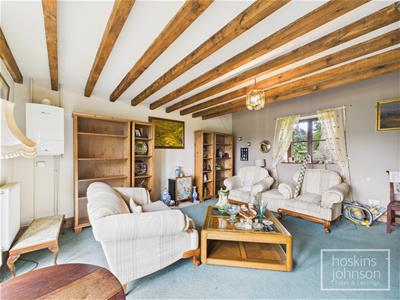 5.10 x 4.66 (16'8" x 15'3")Double glazed french doors to rear, double glazed window to front, two radiators, beamed ceiling, wall mounted gas combination boiler.
5.10 x 4.66 (16'8" x 15'3")Double glazed french doors to rear, double glazed window to front, two radiators, beamed ceiling, wall mounted gas combination boiler.
Living/Dining Room
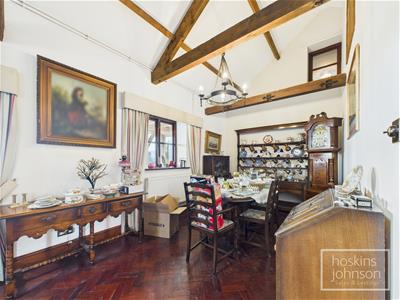 10.91 x 5.14 max (35'9" x 16'10" max)An excellent size main reception room with double glazed windows to front and rear, three radiators, original beamed ceiling, solid wood herringbone flooring, stone firegrate with log burner.
10.91 x 5.14 max (35'9" x 16'10" max)An excellent size main reception room with double glazed windows to front and rear, three radiators, original beamed ceiling, solid wood herringbone flooring, stone firegrate with log burner.
Sun Room
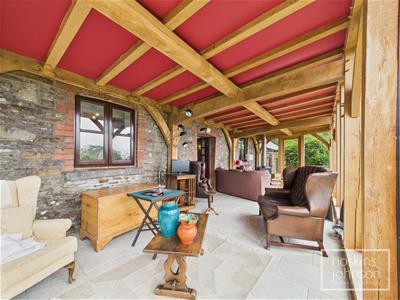 9.73 x 3.31 (31'11" x 10'10")A superb sun room with views over the surrounding countryside, rustic beams and supports, tiled floor, log burner.
9.73 x 3.31 (31'11" x 10'10")A superb sun room with views over the surrounding countryside, rustic beams and supports, tiled floor, log burner.
Inner Lobby
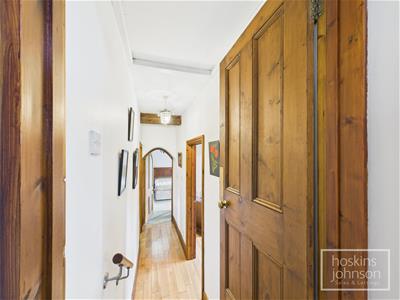 Wood flooring.
Wood flooring.
Bedroom 1
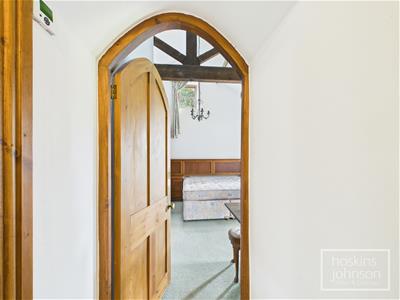 5.16 x 4.23 max (16'11" x 13'10" max)Double glazed french doors and window overlooking rear, double glazed window to front, radiator, beamed ceiling.
5.16 x 4.23 max (16'11" x 13'10" max)Double glazed french doors and window overlooking rear, double glazed window to front, radiator, beamed ceiling.
En-Suite Shower Room
Large shower cubicle with panelled walls, wc, wash hand basin, tiled floor, extractor fan.
Bedroom 2
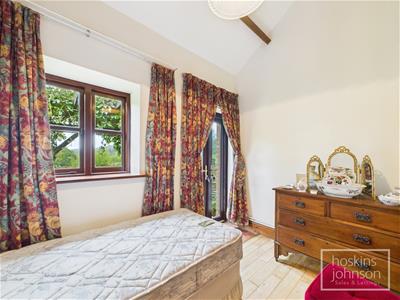 3.35 x 2.21 (10'11" x 7'3")Double glazed french doors and window overlooking rear garden, radiator, beamed ceiling, wood flooring.
3.35 x 2.21 (10'11" x 7'3")Double glazed french doors and window overlooking rear garden, radiator, beamed ceiling, wood flooring.
Bathroom
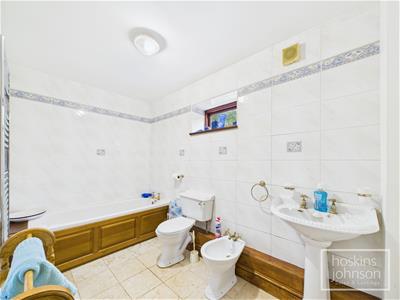 Large family bathroom with panelled bath, wc, wash hand basin, bidet, tiled walls and floor, chrome towel rail, double glazed window to front.
Large family bathroom with panelled bath, wc, wash hand basin, bidet, tiled walls and floor, chrome towel rail, double glazed window to front.
First Floor
Bedroom 3
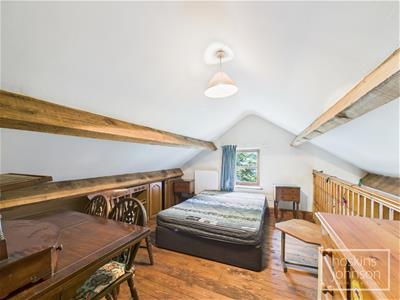 4.69 x 3.65 max (15'4" x 11'11" max )Double glazed window to side, radiator.
4.69 x 3.65 max (15'4" x 11'11" max )Double glazed window to side, radiator.
Outside
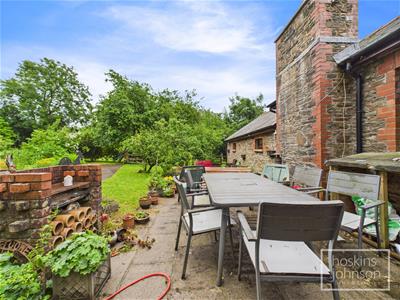 An excellent sized plot.
An excellent sized plot.
Enter via 5 bar wooden gate down a long sweeping drive providing ample parking.
Large lawned areas with natural pond, paved seating areas, storage shed & greenhouse and views over the surrounding area.
Energy Efficiency and Environmental Impact
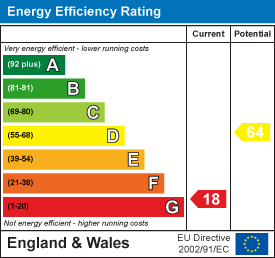
Although these particulars are thought to be materially correct their accuracy cannot be guaranteed and they do not form part of any contract.
Property data and search facilities supplied by www.vebra.com
