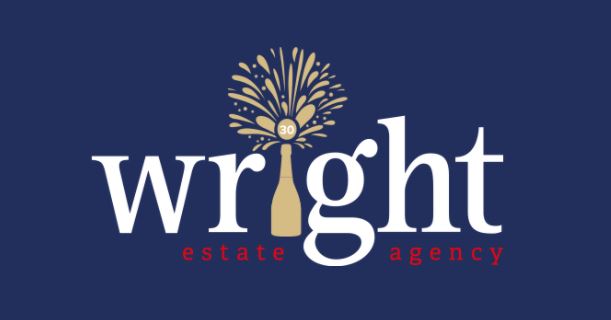HAYLANDS, RYDE
£268,000
3 Bedroom House - Semi-Detached
- No Onward Chain
- Prime Residential Road Peripheral to Town
- Modern Semi Detached House
- Comfortable 3 Bedroom Accommodation
- 25'7 Lounge/Diner with Garden Access.
- Sunny South Facing Garden
- Detached Garage & Driveway Parking
- Peaceful Very Low-Traffic Position
- Some Scope to Modernise to Suit Needs
- D/Glazing & Electric C/Heating
Tucked away in the tranquil Haylands suburb of Ryde, this charming semi-detached house presents an excellent opportunity for both families and those seeking a peaceful retreat. Spanning 747 square feet, the property boasts three well-proportioned bedrooms and a spacious reception room that measures an impressive 25'7 in length. The twin aspect lounge/diner is designed to create a seamless connection with the south-facing garden, allowing natural light to flood the space and providing a delightful setting for summer evenings.
Built in the 1970s, this home combines modern living with the potential for personalisation, making it an ideal canvas for your creative vision. The property is situated on the 'sunny-side' of the road, ensuring that the garden is bathed in sunlight throughout the day, perfect for outdoor relaxation or entertaining.
Parking is a breeze with space for a vehicle, complemented by a detached garage that adds further convenience. The location is not only peaceful but also family-friendly, making it a desirable area for those looking to settle down in a safe environment.
Whether you are searching for a family home or a quiet place to enjoy your retirement, this property in Haylands should undoubtedly be at the top of your list. With its inviting atmosphere and potential for enhancement, it promises to be a wonderful place to call home.
Entrance Hall
Lounge/Diner
7.80m max x 3.66m max (25'7" max x 12'0" max)
Kitchen
3.51m max x 2.13m max (11'6" max x 7'0" max)
Built-in Storage Cupboard
Landing
Loft Hatch
Built-in Airing Cupboard
Bedroom 1
4.24m x 2.72m (13'11" x 8'11")
Bedroom 2
3.48m x 2.44m (11'5" x 8'0")
Bedroom 3
3.28m max x 1.80m max (10'9" max x 5'11" max)
Bathroom
2.03m x 1.83m (6'8" x 6'0")
Gardens
The front garden is laid to lawn and framed by shrub borders. A gated side access leads to the Sunny South facing garden. This is also laid to lawn and has shrubs and ornamental trees either side. Concrete patio and pathways. Fence boundaries enclose the garden on all sides. Garden shed. Garden tap.
Detached Garage
4.98m x 2.49m (16'4" x 8'2")With an up and over door. Power & lighting.
Driveway
Brick paved driveway with space for vehicle. Scope to extend capacity.
Tenure
Freehold
Council Tax
Band C
Construction Type
Brick elevations. Cavity wall.
Flood Risk
Very Low Risk
Mobile Coverage
Coverage Includes: O2, Three, EE & Vodafone
Broadband Connectivity
Openreach & Wightfibre Networks. Up to Ultrafast available.
Services
Unconfirmed gas, electric, water and drainage.
Agents Note
Our particulars are designed to give a fair description of the property, but if there is any point of special importance to you we will be pleased to check the information for you. None of the appliances or services have been tested, should you require to have tests carried out, we will be happy to arrange this for you. Nothing in these particulars is intended to indicate that any carpets or curtains, furnishings or fittings, electrical goods (whether wired in or not), gas fires or light fitments, or any other fixtures not expressly included, are part of the property offered for sale.
Although these particulars are thought to be materially correct their accuracy cannot be guaranteed and they do not form part of any contract.
Property data and search facilities supplied by www.vebra.com











