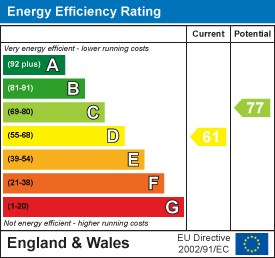Unit 3 Chesters
Coddenham Road
Needham Market
Suffolk
IP6 8NU
Portobello Road, Walton On The Naze
No offers £230,000 Sold (STC)
3 Bedroom House - Detached
- No Onward Chain
- In Need Of A Full Program Of Refurbishment
- 1162 square ft of accommodation
- Walking Distance To Walton High Street & Pier
- Seaviews From The Front
- Keys To View!
Three-Bedroom Detached House with Sea Views – Full Renovation Required
Located on Portobello Road in Walton-on-the-Naze, this detached home offers fantastic potential for those looking to take on a full renovation project.
Set over 1,163 sq ft, the property features three good-sized bedrooms, a bay-fronted lounge with sea views, and a first-floor balcony off the main bedroom.
This is an ideal opportunity for buyers wanting to put their stamp on a home by the coast.
With no onward chain and keys available, call now to view!
Ground Floor
Entrance Porch
Accessed via a UPVC double glazed front door, the entrance porch provides a welcoming and sheltered entry point into the home.
Entrance Hall
A second UPVC double glazed front door with matching side panel opens into the hallway, featuring an under-stairs area, radiator, and a glazed internal door leading to a lobby with access to the cloakroom and rear garden.
Cloakroom
Comprising a low-level WC and wash hand basin, with a wall-mounted gas-fired boiler providing domestic hot water and central heating.
Lounge – 20'3" x 10'11" (6.17m x 3.33m)
A generous reception room featuring a decorative fire surround with mantle, radiators, power points, and a TV point. A large UPVC double-glazed bay window frames sea views to the front, while patio doors open out to the rear garden.
Dining Room – 11'11" into bay x 10'1" (3.63m into bay x 3.07m)
A bright and airy room with a UPVC double glazed bay window to the front offering sea views, a radiator, and power points. Open plan to the kitchen for a sociable layout.
Kitchen – 10'1" x 9'1" (3.07m x 2.77m)
Fitted with a range of worktop units, cupboards, drawers, and appliance space. Includes an inset single drainer sink, space for a cooker with extractor over, additional work surfaces, wall-mounted cabinets, and a UPVC double glazed window overlooking the rear garden. Radiator and power points.
First Floor
First Floor Landing
Providing access to all first-floor rooms.
Bedroom 1 – 13' x 11' (3.96m x 3.35m)
A standout principal bedroom featuring a fire surround with marble inset and hearth. Includes radiators, power points, UPVC double glazed French doors opening onto a balcony, and side windows offering far-reaching sea views.
Balcony
A generous balcony with non-slip tiled flooring and wrought iron railings, enjoying open views across public gardens and greens to the sea.
Bedroom 2 – 13'3" x 10'8" plus 3' bay (4.04m x 3.25m plus 0.91m bay)
A well-proportioned double bedroom with built-in cupboard, radiator, power points, and UPVC double glazed bay window to the front with sea views.
Bedroom 3 – 8'11" x 7'8" (2.72m x 2.34m)
Ideal as a study or single bedroom, with radiator, power points, and a UPVC double glazed window overlooking the rear.
Bathroom
Comprising a panelled bath with shower over, pedestal wash hand basin, low-level WC, tiled surrounds, radiator, and a UPVC double glazed window to the rear.
Outside
Outside
Rear Garden
A private, low-maintenance courtyard-style garden laid to paving with well-stocked borders and beds, a garden shed, and rear gate access.
Front Garden
Walled and partially landscaped with planted borders and pathways. The remainder is laid to hardstanding, providing off-street parking.
Agents Note
The seller believes the damp shown in the photos is likely caused by an early type of cavity wall insulation installed over 10 years ago, which will need to be removed by the next owner.
Energy Efficiency and Environmental Impact

Although these particulars are thought to be materially correct their accuracy cannot be guaranteed and they do not form part of any contract.
Property data and search facilities supplied by www.vebra.com


















