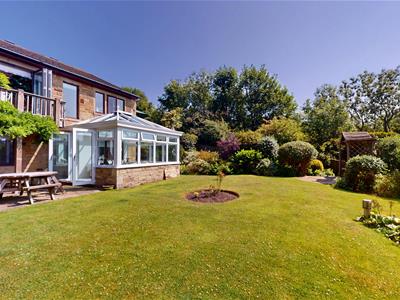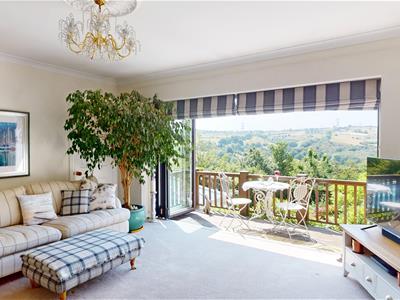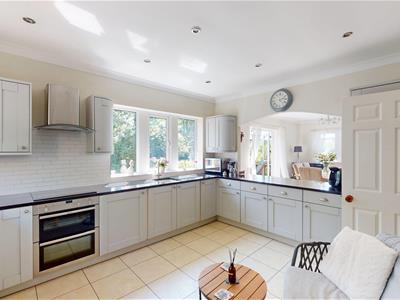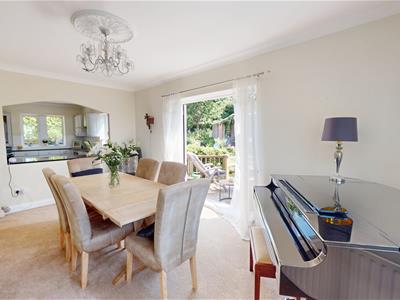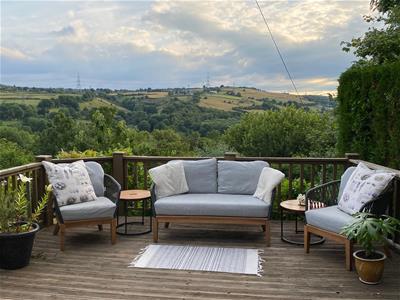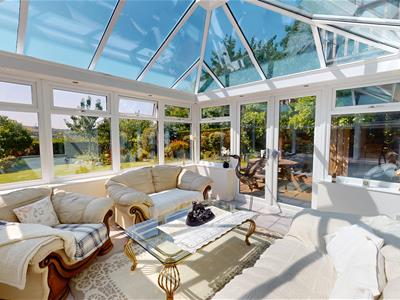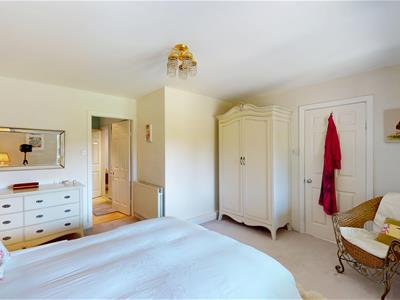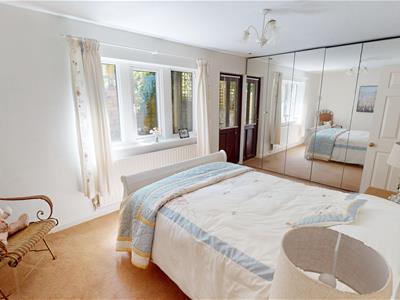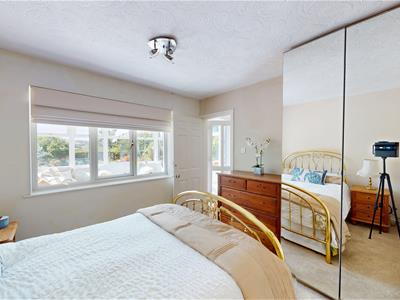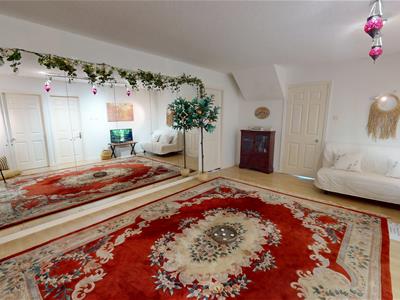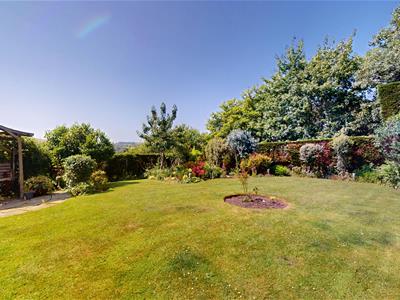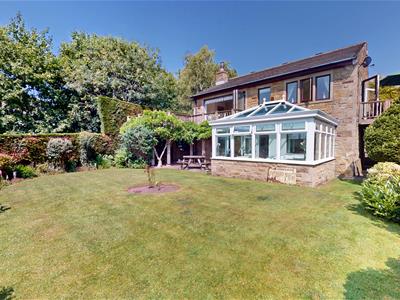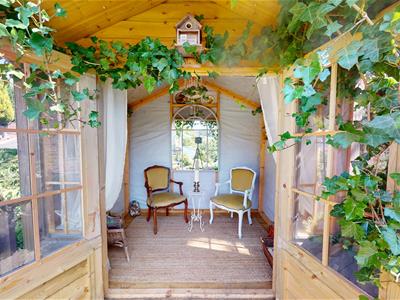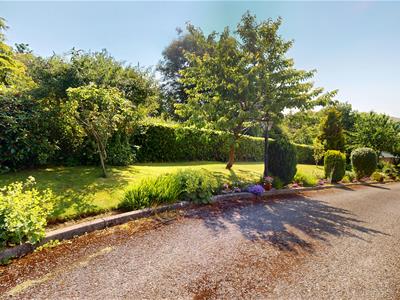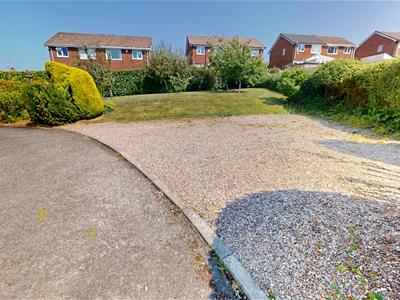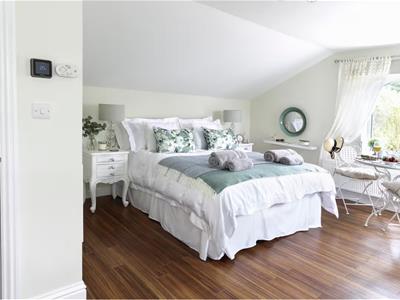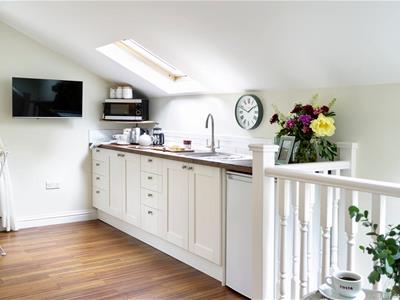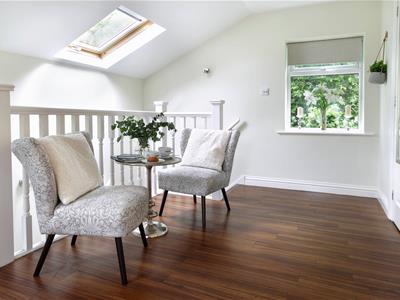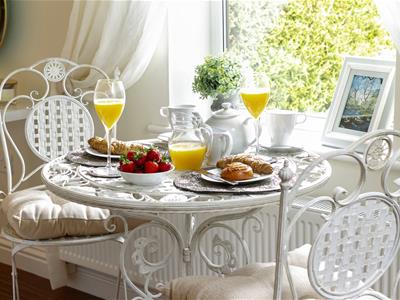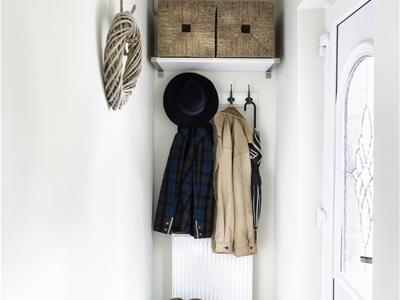
Hamilton Bower
Tel: 01422 20 45 45
9 Square
Northowram
Halifax
HX3 7HW
Highcliffe House, Tanhouse Park, Hipperholme
Offers Over £695,000 Sold (STC)
5 Bedroom House - Detached
- Four double bedrooms
- Detached property
- Accompanying holiday let
- Planning potential (STPC)
- Private road and setting
- Immaculate gardens
- Far-reaching views
- Private road w/ parking
HAMILTON BOWER are pleased to offer FOR SALE this IDYLLIC FOUR BEDROOM DETACHED FAMILY HOME WITH ACCOMPANYING ONE BEDROOM HOLIDAY LET offering a peaceful setting down a private road in Hipperholme, Halifax - HX3. With far-reaching views over the neighbouring valley, immaculate wrap-around sun-trap gardens, holiday let income and within catchment area to popular local schools, we expect this property to be popular with family and retirement buyers seeking a home in the area. Internally comprising over a ground floor and lower ground to garden floor; GF - entrance hallway, kitchen, dining room with decked seating area, lounge with decked terrace, bathroom, bedroom. LGF - primary bedroom with en-suite, two further double bedrooms, conservatory, occasional room, utility room and storage area. Externally the property has immaculate wrap around gardens offering an ideal sun trap, garden pond, summer house, chicken coup, and a wide range of fruit trees and mature plants. The detached double garage sits alongside the main property and offers a holiday let apartment to the first floor with separate access point and visitors parking. The property has a gated entrance to a private road, visitors parking bay and potential for further building (STPC). An early internal inspection is recommended to appreciate all the property has to offer.
FOR MORE INFORMATION PLEASE CONTACT HAMILTON BOWER TODAY
GROUND FLOOR
Kitchen
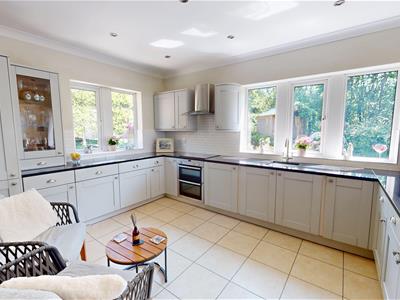 Contemporary kitchen to the front of the property with dual-aspect windows and domed pass-through archway to the dining room.
Contemporary kitchen to the front of the property with dual-aspect windows and domed pass-through archway to the dining room.
The kitchen is fitted with a wide range of matching units with complementary granite worktops and tiled splash backs.
Appliances - induction hob with overhead extractor, oven/grill, fridge/freezer, dishwasher, inset sink with drainer.
Dining Room
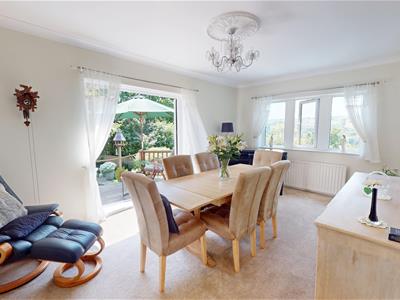 Spacious dining room to the rear/side of the property with domed pass-through to the kitchen and dual-aspect.
Spacious dining room to the rear/side of the property with domed pass-through to the kitchen and dual-aspect.
The dining room has french doors onto the decked side terrace offering an ideal space for outdoor seating.
Lounge
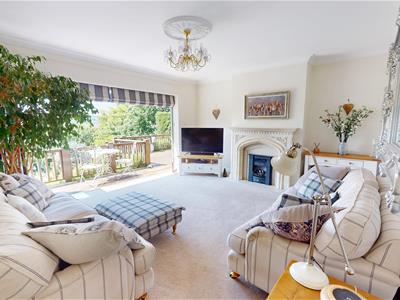 Spacious lounge to the rear of the property with bi-folding doors to the rear terrace, offering an ideal area to relax and take in the view.
Spacious lounge to the rear of the property with bi-folding doors to the rear terrace, offering an ideal area to relax and take in the view.
With a central gas fireplace, ceiling rose and ample room for a large suite as seen.
Bedroom
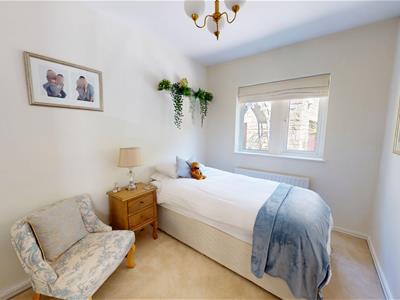 Ground floor double bedroom with full-length wardrobes and a view to the front of the property.
Ground floor double bedroom with full-length wardrobes and a view to the front of the property.
Bathroom
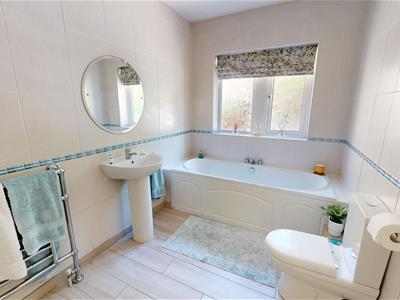 Ground floor house bathroom, tiled throughout with frosted window to the front of the property.
Ground floor house bathroom, tiled throughout with frosted window to the front of the property.
Fitted with a matching white three-piece suite - bath, wc, wash basin, chrome towel rail and mirrored unit.
Study/Office Area
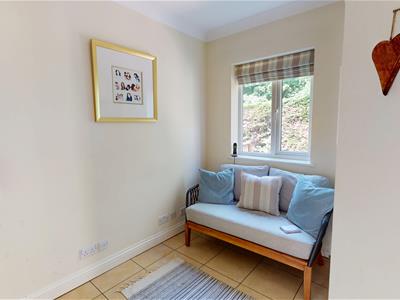 Entrance hallway with tiled flooring and access to all ground floor rooms.
Entrance hallway with tiled flooring and access to all ground floor rooms.
The hallway has an office area with power and wifi points, ideal for those working remotely.
Rear Terrace
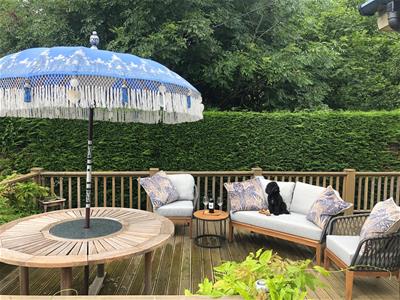 Decked terrace to the rear of the property with access from the bi-folding lounge doors.
Decked terrace to the rear of the property with access from the bi-folding lounge doors.
The terrace offers space for a outdoor dining table and offers an ideal space for taking in the far-reaching views.
Side Terrace
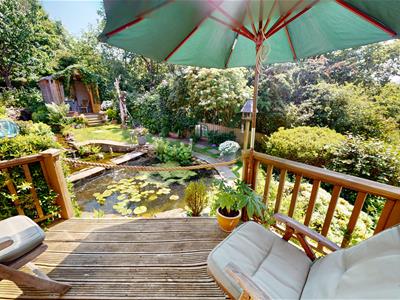 Decked side terrace accessible from the french dining room doors, offering a space for outdoor seating and a view over the garden.
Decked side terrace accessible from the french dining room doors, offering a space for outdoor seating and a view over the garden.
LOWER GROUND FLOOR
Primary Bedroom
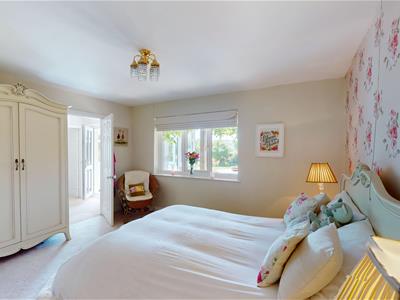 Generous primary bedroom to the lower ground floor with accompanying en-suite shower room.
Generous primary bedroom to the lower ground floor with accompanying en-suite shower room.
Offering a view to the garden and ample room for a large bed with side tables, wardrobes and dressing furniture.
En-Suite
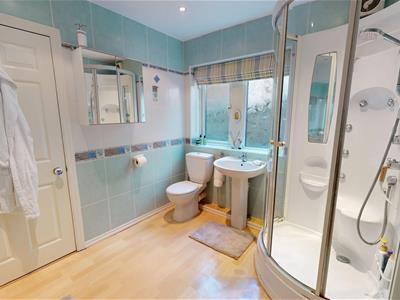 En-suite shower room to the primary bedroom with separate access from the occasional/yoga room.
En-suite shower room to the primary bedroom with separate access from the occasional/yoga room.
With tiled walls and laminate flooring, fitted with a matching three-piece suite - corner jet shower, wc, wash basin, fitted unit and chrome towel rail.
Bedroom
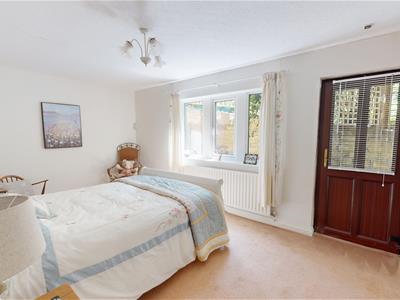 A further lower ground floor double bedroom, offering a separate side access point.
A further lower ground floor double bedroom, offering a separate side access point.
Fitted with full-length mirrored wardrobes and offering space for a large bed with side tables.
Bedroom
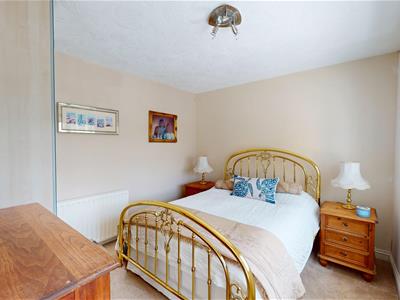 Fourth double bedroom, to the rear of the lower ground floor offering great natural light.
Fourth double bedroom, to the rear of the lower ground floor offering great natural light.
With full-length wardrobes and ample room for a double bed with side tables.
Occasional Room
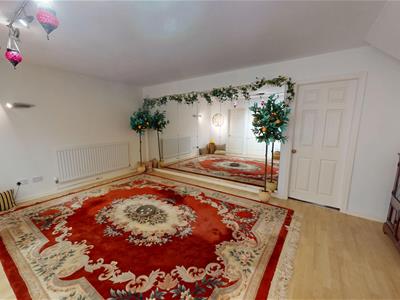 Large occasional room to the centre of the lower ground floor, with access to two of the bedrooms, bathroom and utility room.
Large occasional room to the centre of the lower ground floor, with access to two of the bedrooms, bathroom and utility room.
Currently used a yoga room with a full-length mirrored wall but offering great versatility for this family home.
Orangery
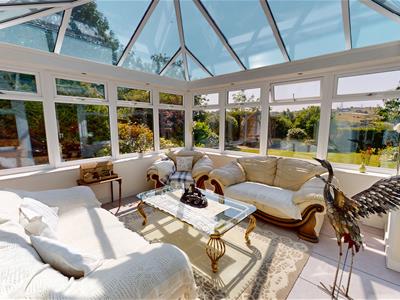 Large orangery to the rear of the lower ground floor with a great view and access to the garden.
Large orangery to the rear of the lower ground floor with a great view and access to the garden.
The orangery has tiled flooring, french doors to the garden and offers space for a two-piece suite.
Utility Room
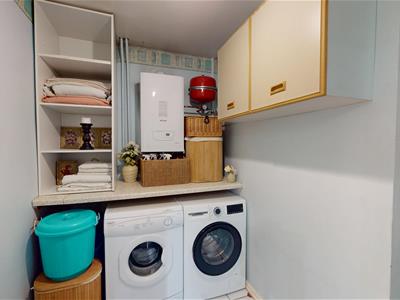 Utility room to the lower ground floor with access from the occasional room.
Utility room to the lower ground floor with access from the occasional room.
Fitted with wall units, worktop, space and plumbing for appliances and access to a good-size storage area.
EXTERNAL
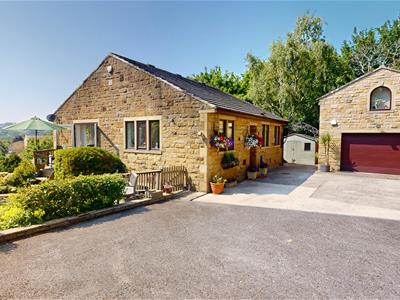
Rear Garden
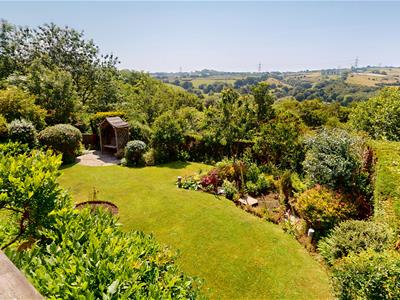 An idyllic sun-trap garden to the rear of the property with far-reaching views over the neighbouring valley and boundary lighting.
An idyllic sun-trap garden to the rear of the property with far-reaching views over the neighbouring valley and boundary lighting.
With a large central lawn and a paved patio area offering a shaded seating area below the rear terrace.
The garden features a wide range of mature plants and front trees including - apple, pear & cherry, gooseberry bush and rhubarb.
Side Garden
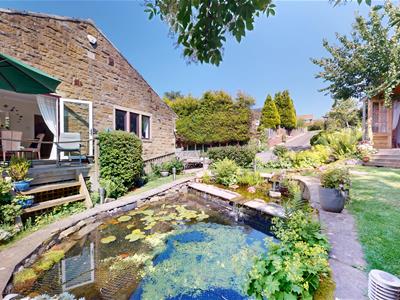 Garden to the side of the property with a garden outhouse (power & lighting), substantial pond with lighting and steps to the side terrace.
Garden to the side of the property with a garden outhouse (power & lighting), substantial pond with lighting and steps to the side terrace.
Land & Driveway
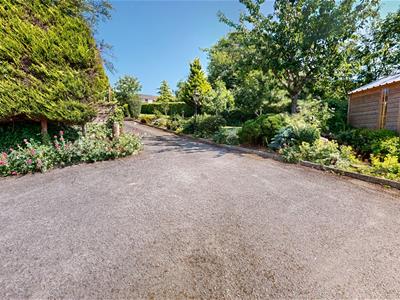 The property offers great privacy, with a gated entrance to a private road leading down to the entrance which is fully lit with Victorian style street lamps.
The property offers great privacy, with a gated entrance to a private road leading down to the entrance which is fully lit with Victorian style street lamps.
To the start of the private road is a pebbled parking bay, and also a sizeable piece of land which offers potential for a building plot or orchard.
Planning reference for previous plans submitted 2007 - 07/02087/FUL/RNA
Holiday Let
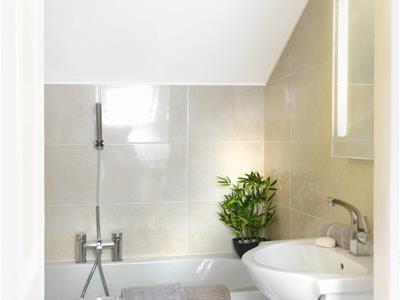 To the side of the main property is a detached double garage with separate access point and shared use of parking via the front or parking bay.
To the side of the main property is a detached double garage with separate access point and shared use of parking via the front or parking bay.
The upper floor of the garage is currently used as a one bedroom holiday let via AirBNB - see photos included and accounts/income are also available on request.
The holiday comprises of; open staircase from ground floor, double bedroom area, fully fitted modern kitchen, contemporary bathroom, coats/shoe store, dining area.
Garage
Detached double garage to the side of the property, the ground floor level offers ideal storage space and extra parking if preferable.
With an electric up-and-over door, power and water supply/tap, and separate access to first floor holiday let.
Energy Efficiency and Environmental Impact
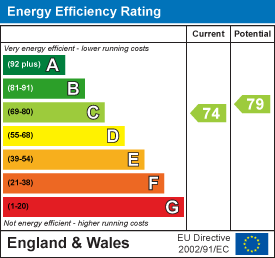
Although these particulars are thought to be materially correct their accuracy cannot be guaranteed and they do not form part of any contract.
Property data and search facilities supplied by www.vebra.com
