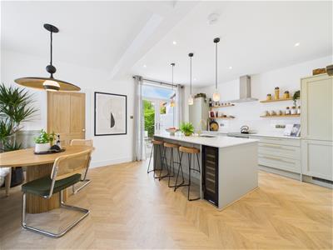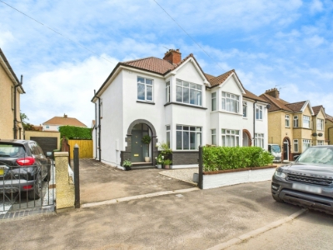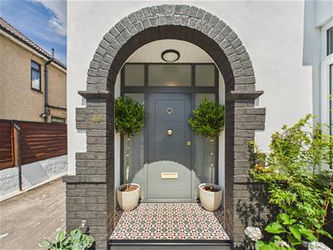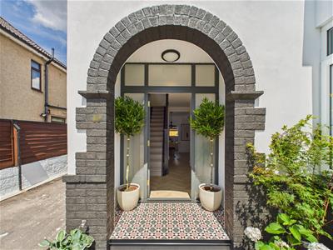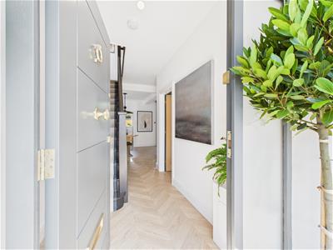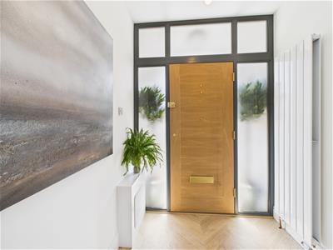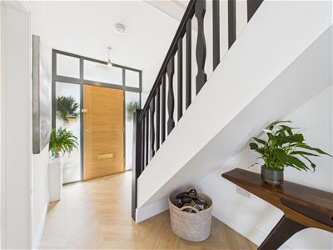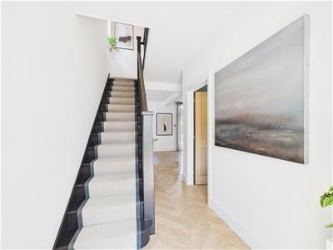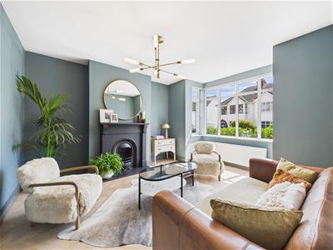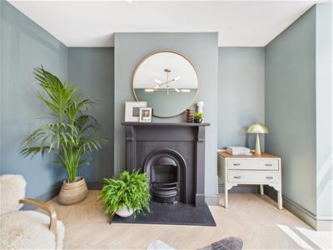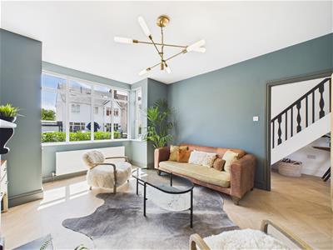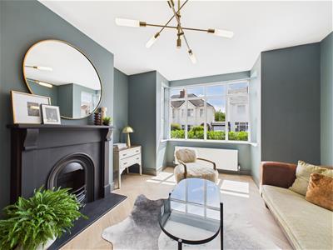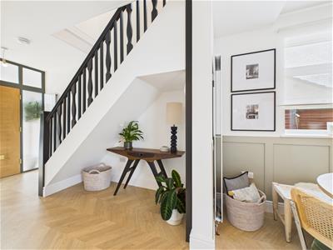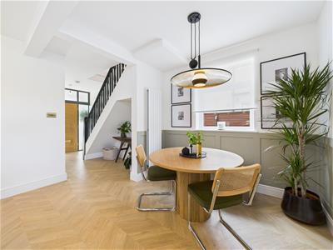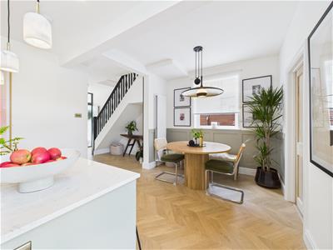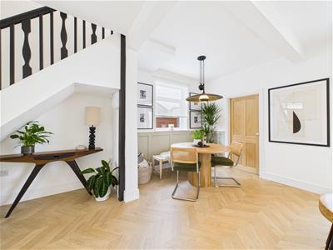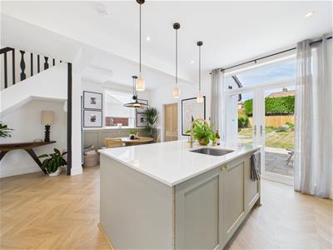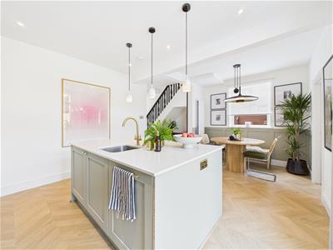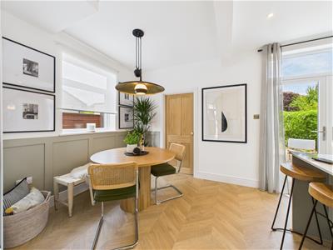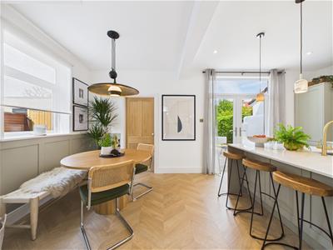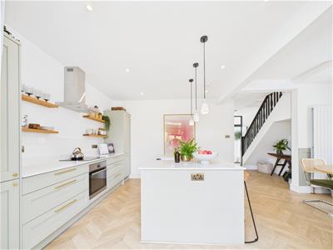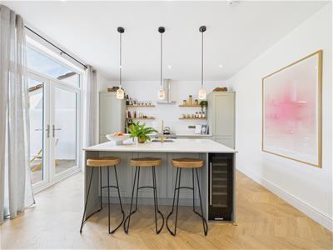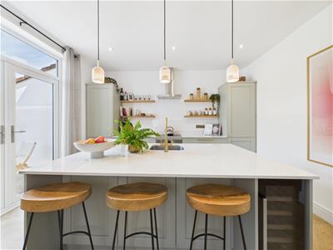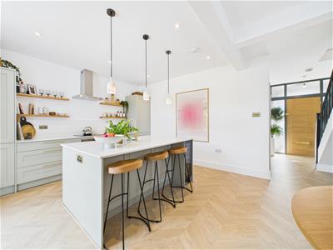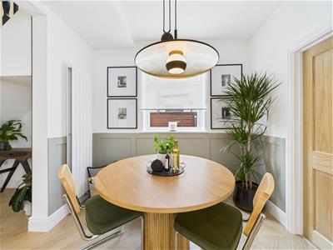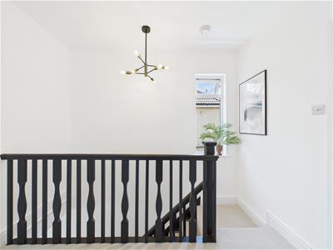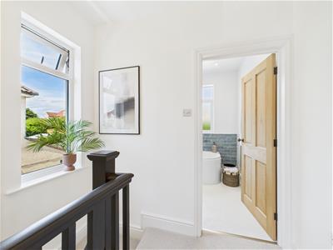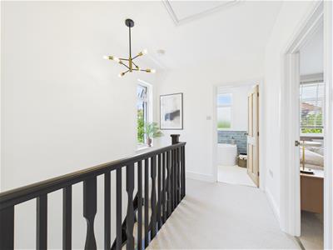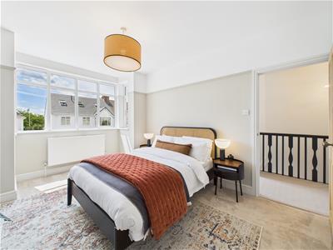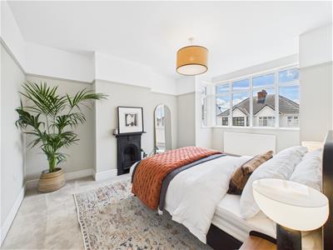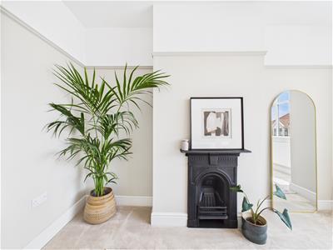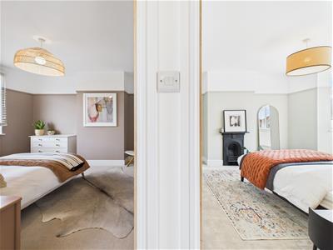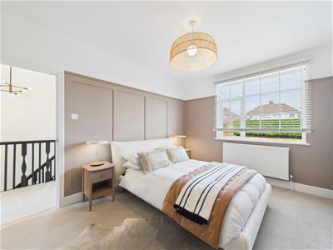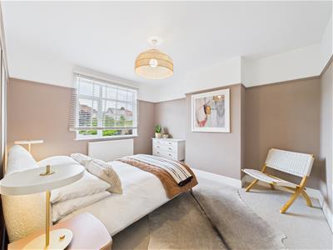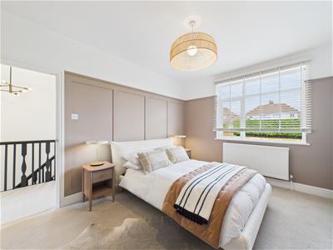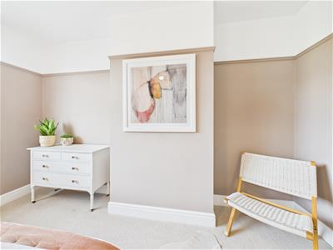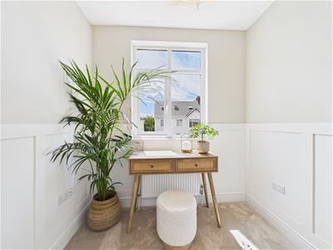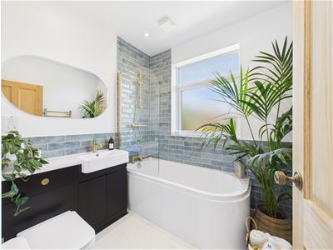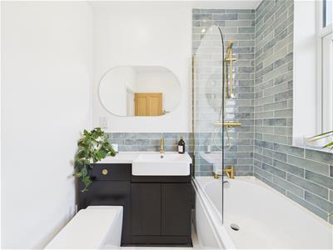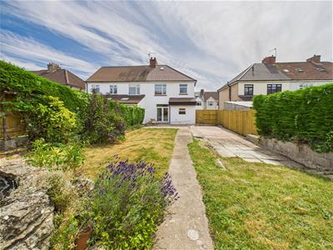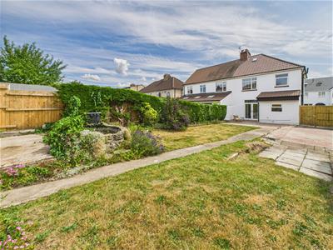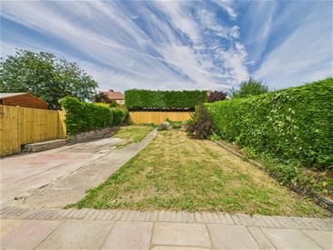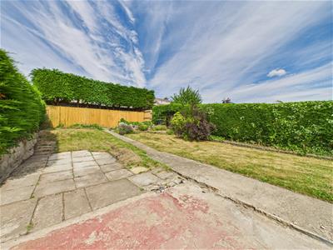
54 High Street, Hanham
Bristol
Avon
BS15 3DR
Central Avenue, Hanham, Bristol, BS15 3PG
Offers In Excess Of £480,000 Sold
3 Bedroom House - Semi-Detached
- Interior designed home
- Island kitchen/dining area
- Utility and downstairs cloakroom
- Living room with feature fireplace (decorative only)
- Three bedrooms
- Gas central heating
- Double glazing
Potential to extend (subject to planning permission) existing plans available to view (no permissions granted).
Style, Space & Location – A Stunning Renovated Home in the Heart of Hanham
This beautifully finished, design-led home has been thoughtfully renovated throughout (to include new roof, electrics, new plumbing and windows), offering stylish interiors, spacious living, and an unbeatable location.
Step inside to a welcoming entrance hallway that flows seamlessly into a showstopping open-plan kitchen and dining area. Complete with luxury quartz worktops, integrated appliances, and a separate utility room and guest cloakroom, it’s a space made for modern living and entertaining. A generously sized living room with a striking feature fireplace (decorative only).
The ground floor boasts contemporary light oak herringbone-style flooring, while plush carpets bring comfort to the upper level.
Upstairs, you’ll find three well-proportioned bedrooms and a sleek, newly fitted bathroom—all finished to an exceptional standard.
Outside, the property offers off-street parking and a generous rear garden, ideal for families or outdoor entertaining.
Hallway
1.84 x 3.07 (6'0" x 10'0")
Living Room
3.99 x 4.52 (13'1" x 14'9")
Kitchen
5.83 x 3.97 (19'1" x 13'0")
WC
Utility
1.77 x 1.27 (5'9" x 4'1")
First Floor Landing
Bedroom
3.47 x 4.40 (11'4" x 14'5" )
Bedroom
3.50 x 4.05 (11'5" x 13'3")
Bedroom
2.28 x 2.46 (7'5" x 8'0")
Bathroom
2.15 x 1.98 (7'0" x 6'5")
Energy Efficiency and Environmental Impact
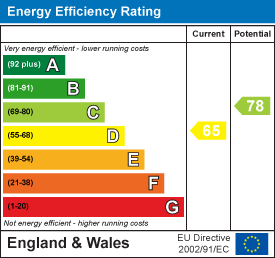
Although these particulars are thought to be materially correct their accuracy cannot be guaranteed and they do not form part of any contract.
Property data and search facilities supplied by www.vebra.com
