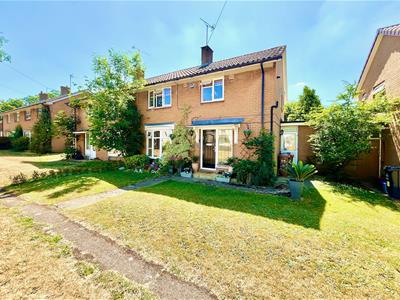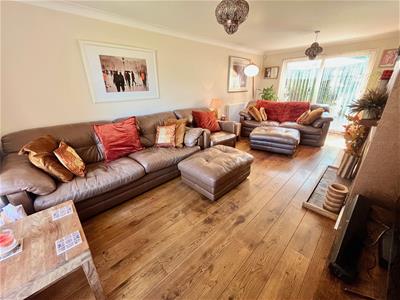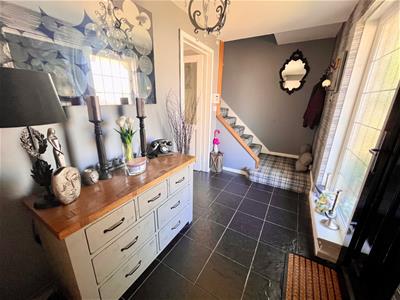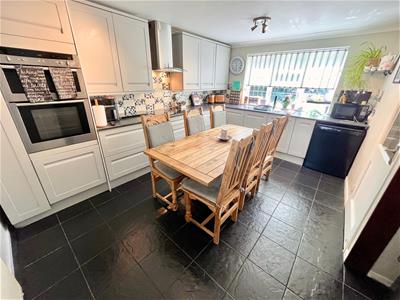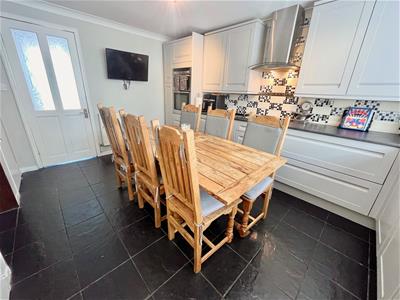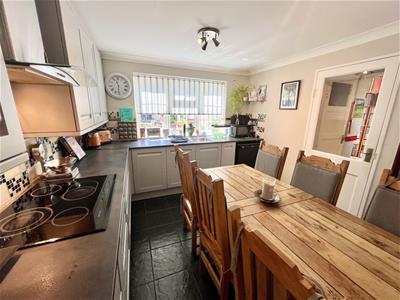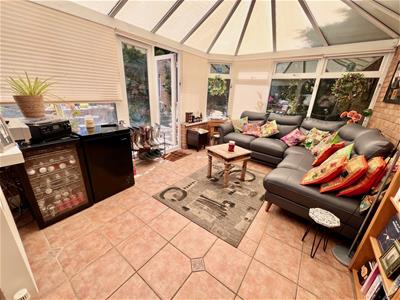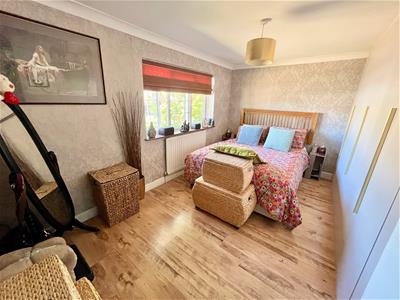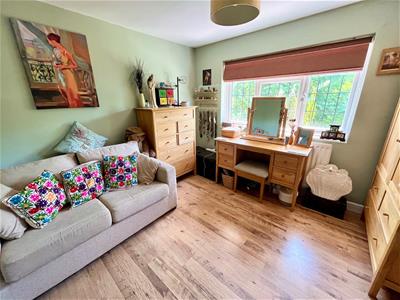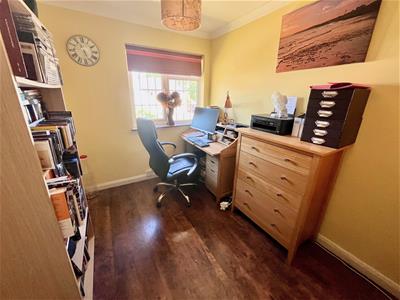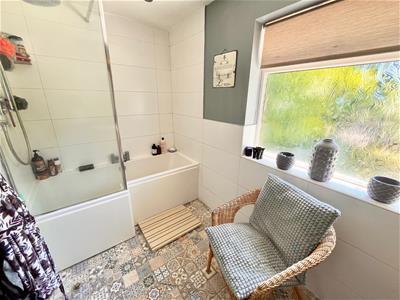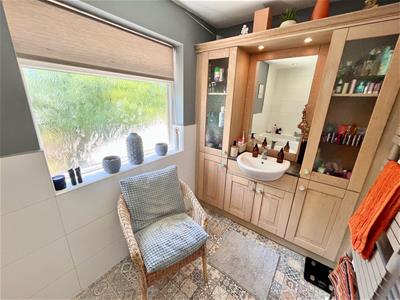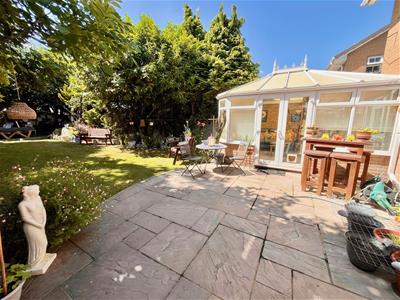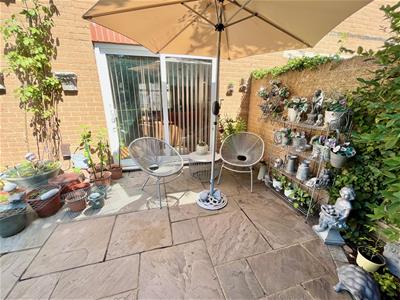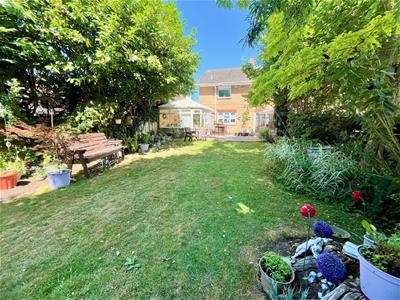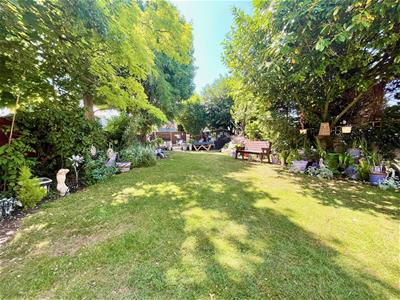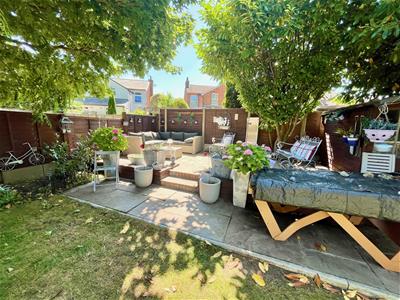iW Estates
53 High Street
Stevenage
SG1 3AQ
Walkern Road, Stevenage
Offers In Excess Of £475,000
3 Bedroom House - Semi-Detached
- Lovely Conservatory Overlooking the Large Rear Garden
- Dual Aspect Lounge
- Well Cared For Throughout
- Kitchen/Diner Setup
- Inviting Entrance Hallway
- Potential to Extend to the Rear Aspect (subject to planning consents)
- Walking Distance to the Old Town High Street, Local Schools & Mainline Train Station
Nestled on the charming Walkern Road in Stevenage Old Town, this delightful semi-detached house offers a perfect blend of comfort and space, ideal for families or those seeking a serene living environment. The property boasts two inviting reception rooms, providing ample space for relaxation and entertaining guests. The home features three well-proportioned bedrooms and an enormous large rear garden. The surrounding area is a desirable location for those looking to settle down. With local amenities, schools, and parks nearby, this property is not just a house, but a place to create lasting memories. Whether you are a first-time buyer or looking to expand your property portfolio, this semi-detached home on Walkern Road presents an excellent opportunity in a sought-after area.
Entrance Hallway
4.17m x 1.63m (13'8" x 5'4")UPVC front door leads into the generous size hallway. Double radiator. Doors to the lounge and kitchen. Stairs rise to the first floor. Ceramic tiled floor.
Lounge
6.07m x 3.33m (19'11" x 10'11")A dual aspect lounge with a feature UPVC double glazed bay window to the front aspect and UPVC double glazed sliding patio doors leading out to the rear garden. Open fireplace. Radiator. Solid oak flooring.
Kitchen
4.32m x 4.11m (14'2" x 13'6")Fitted in an extensive range of modern fitted base and eye level units with refitted work surfaces over incorporating a sink unit. Integral hob with extractor above and built in oven. Space and plumbing for a dishwasher. UPVC double glazed window to the rear aspect overlooking the garden. Under stairs storage area suitable for an American fridge/freezer. Spotlights.
Lobby Area
2.82m x 1.88m (9'3" x 6'2")Door to utility area and open to the study area. UPVC double glazed door to the front aspect. Ceramic tiled floor. Arch to:
Conservatory
3.28m x 4.37m (10'9" x 14'4")A real feature to the property, of brick and UPVC double glazed construction with windows overlooking the garden. Ceramic tiled flooring. Double doors lead out to the patio area. Ceiling fan. Double radiator.
Landing
Access to the loft space. UPVC double glazed window to the side aspect.
Bedroom One
4.29m x 3.00m (14'1" x 9'10")UPVC double glazed window to the front aspect. Radiator. Laminate flooring.
Bedroom Two
3.35m x 3.00m (11'0" x 9'10")UPVC double glazed window to the rear aspect. Radiator. Laminate flooring.
Bedroom Three
3.30m x 2.24m (10'10" x 7'4")UPVC double glazed window to the front aspect. Radiator. Built in storage cupboard.
Bathroom
Suite comprises panelled with shower over and screen, vanity unit incorporating sink and a range of cupboards to the sides and below with a mirror and over head lighting. Heated towel rail. Frosted UPVC double glazed window to the rear aspect. Tiled flooring.
Separate WC
Low level w/c. Frosted UPVC double glazed window to the side aspect.
Outside
Front
Mature shrub area. UPVC porch with established clematis. The house benefits from being set back from the road and the grassed area to the front is maintained regularly by the local authority.
Rear
About 90ft in length and about 40ft wide. Patio area. South facing and laid to lawn in the main with established shrub borders. Additional large raised patio seating area to the rear aspect.
Energy Efficiency and Environmental Impact
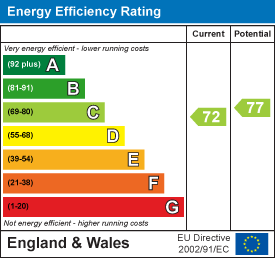
Although these particulars are thought to be materially correct their accuracy cannot be guaranteed and they do not form part of any contract.
Property data and search facilities supplied by www.vebra.com
