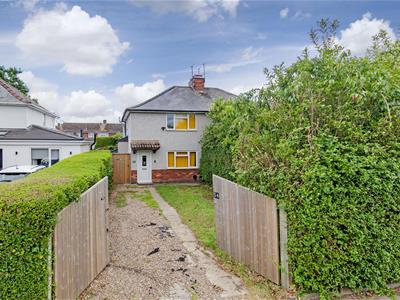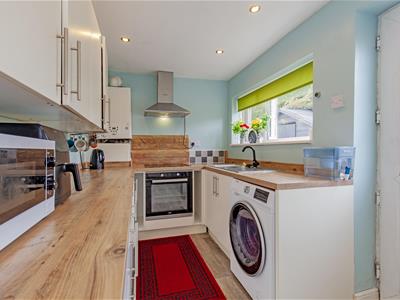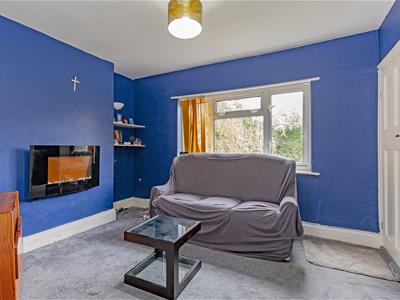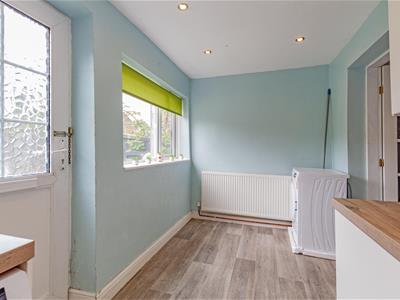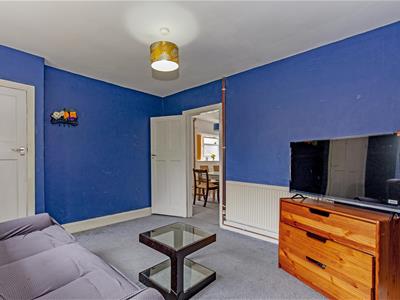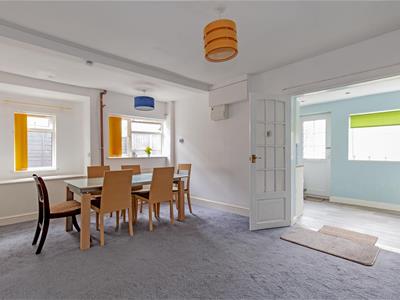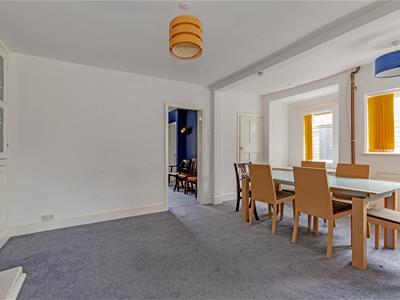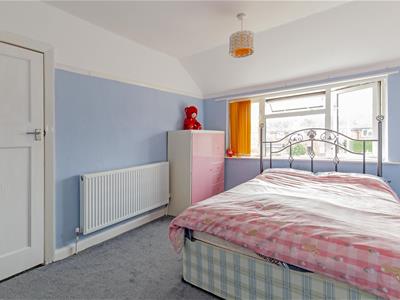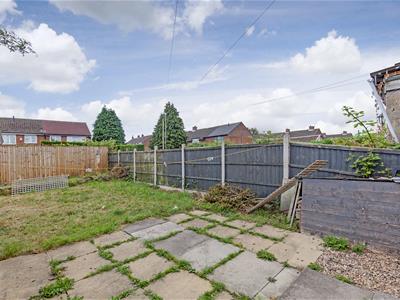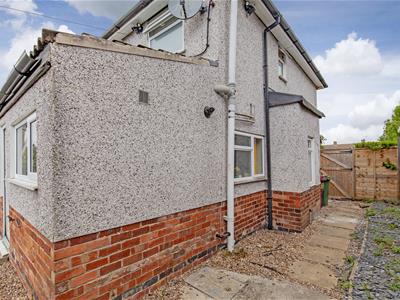Wards Estate Agents
17 Glumangate
Chesterfield
S40 1TX
Cemetery Road, Danesmoor, Chesterfield
Guide price £140,000
2 Bedroom House - Semi-Detached
- Guide Price £140,000 - £150,000
- Offered to the open market with NO CHAIN & IMMEDIATE POSSESSION!!
- Internal viewing is highly recommended of this recently upgraded and refurbished TWO DOUBLE BEDROOM EXTENDED SEMI DETACHED FAMILY HOME
- Refurbishment works include:-new electric board, new boiler, front gates & side gate, rear fence panel, new internal blinds and window vents, new shower & tilling!
- Situated in this extremely popular residential area of Danesmoor having convenient access to local amenities, shops, supermarkets and well regarded schools.
- Internally the extended accommodation benefits from gas central heating (New Combi boiler 2022 & pipework in 2025) uPVC double glazing
- Front secure wooden entrance gates lead onto the driveway which provides ample parking for at least 2 vehicles
- Paved patio and good area of lawn with side borders creates a lovely setting for family enjoyment and outside social entertaining.
- Energy Rating D
Guide Price £140,000 - £150,000
Offered to the open market with NO CHAIN & IMMEDIATE POSSESSION!!
Internal viewing is highly recommended of this recently upgraded and refurbished TWO DOUBLE BEDROOM EXTENDED SEMI DETACHED FAMILY HOME which is situated in this extremely popular residential area of Danesmoor having convenient access to local amenities, shops, supermarkets and well regarded schools. Excellent transport and commuting links are close by via the A61/A617 and M1 Motorway Network whilst also being set on the fringe of some lovely open countryside!
Refurbishment works include:-new electric board, new boiler, front gates & side gate, rear fence panel, new internal blinds and window vents, new shower & tilling!
This home would appeal to first time buyers, small families, downsizers or investors alike! Internally the extended accommodation benefits from gas central heating (New Combi boiler 2022 & pipework in 2025) uPVC double glazing and includes entrance hall, family reception room, dining room with log burner, extended integrated kitchen. To the first floor two double bedrooms and attractive family bathroom with modern 3 piece White suite.
Front secure wooden entrance gates lead onto the driveway which provides ample parking for at least 2 vehicles, lawn area and mature boundaries. Good sized enclosed rear gardens with substantially fenced boundaries. Paved patio and good area of lawn with side borders creates a lovely setting for family enjoyment and outside social entertaining.
Additional Information
Gas & Electrical Current Certificates
Complete New Electric Board March 2025
Gas Central Heating-Alpha Combi Boiler- new in Feb 2022
New pipework downstairs in March 2025
uPVC Double Glazed windows
Gross Internal Floor Area- 81.2 Sq.m/ 873.9 Sq.Ft.
Council Tax Band -A
Secondary School Catchment Area -Tupton Hall School
Additional Refurbishment Work
New front entrance gates to drive - April 2022
New gate to side access -April 2022
New rear fence panel- April 2022
New blinds - Feb 2022
New shower and tiling - Jan 2023
New window vents - Dec 2024
Entrance Hall
1.14m x 0.84m (3'9" x 2'9")Front uPVC entrance door into the hallway. Stairs to the first floor and door into the reception room.
Reception Room
 4.06m x 3.10m (13'4" x 10'2")A generous family reception room with front aspect window. Wall mounted electric fire.
4.06m x 3.10m (13'4" x 10'2")A generous family reception room with front aspect window. Wall mounted electric fire.
Dining Room
 5.08m x 3.66m (16'8" x 12'0")A second good sized reception room with inset hearth and log burner. Side storage cupboards and useful under stairs store cupboard. Consumer unit. French doors into the kitchen.
5.08m x 3.66m (16'8" x 12'0")A second good sized reception room with inset hearth and log burner. Side storage cupboards and useful under stairs store cupboard. Consumer unit. French doors into the kitchen.
Fitted Kitchen
 4.93m x 2.03m (16'2" x 6'8")Comprising of a range of Cream fronted base and wall units with complimentary work surfaces over and inset stainless steel sink unit. Integrated electric oven, hob and chimney extractor above. Integrated fridge and space for the washing machine. Wall mounted Alpha Combi boiler. Downlighting. Rear uPVC door.
4.93m x 2.03m (16'2" x 6'8")Comprising of a range of Cream fronted base and wall units with complimentary work surfaces over and inset stainless steel sink unit. Integrated electric oven, hob and chimney extractor above. Integrated fridge and space for the washing machine. Wall mounted Alpha Combi boiler. Downlighting. Rear uPVC door.
First Floor Landing
2.08m x 1.12m (6'10" x 3'8")Access to the insulated loft space.
Front Double Bedroom One
 4.06m x 3.10m (13'4" x 10'2")Main double bedroom with front aspect window.
4.06m x 3.10m (13'4" x 10'2")Main double bedroom with front aspect window.
Rear Double Bedroom Two
 3.66m x 2.90m (12'0" x 9'6")A second double bedroom with rear aspect window overlooking the gardens.
3.66m x 2.90m (12'0" x 9'6")A second double bedroom with rear aspect window overlooking the gardens.
Family Bathroom
 2.44m x 2.08m (8'0" x 6'10")Comprising of a 3 piece suite which includes a shower bath with shower spray, screen and attractive 'brick' style wall tiling, wash hand basin set in vanity cupboard and low level WC.
2.44m x 2.08m (8'0" x 6'10")Comprising of a 3 piece suite which includes a shower bath with shower spray, screen and attractive 'brick' style wall tiling, wash hand basin set in vanity cupboard and low level WC.
Outside
 Recently installed front secure entrance gates leading onto the front pebble driveway which provides ample car parking along with lawns and pathway to the front entrance door. Mature boundaries.
Recently installed front secure entrance gates leading onto the front pebble driveway which provides ample car parking along with lawns and pathway to the front entrance door. Mature boundaries.
Good sized enclosed rear gardens with substantially fenced boundaries. Paved patio and good area of lawn with side borders creates a lovely setting for family enjoyment and outside social entertaining.
Security lighting to front and rear. Garden shed.
Energy Efficiency and Environmental Impact
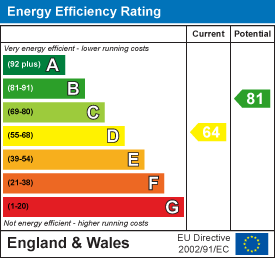
Although these particulars are thought to be materially correct their accuracy cannot be guaranteed and they do not form part of any contract.
Property data and search facilities supplied by www.vebra.com
