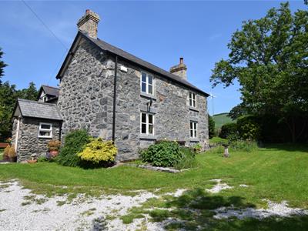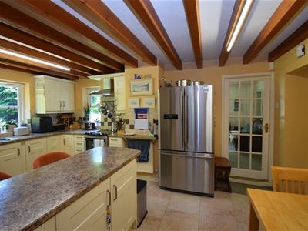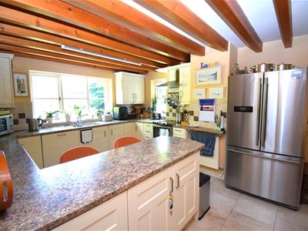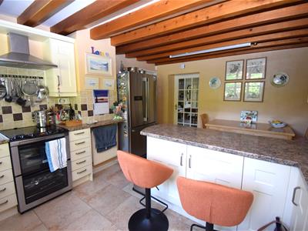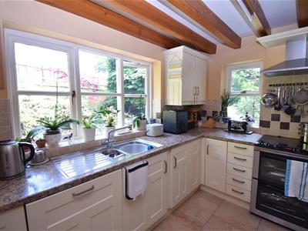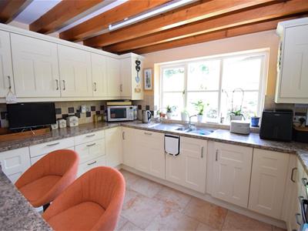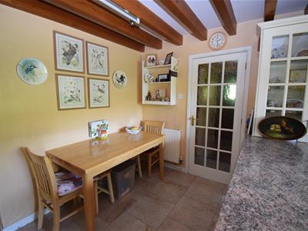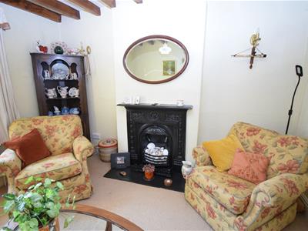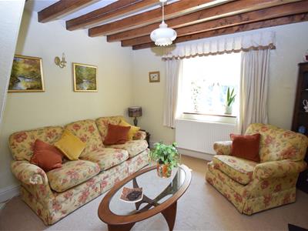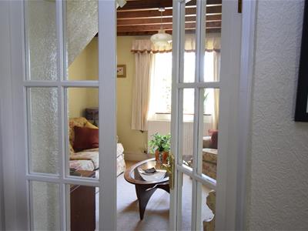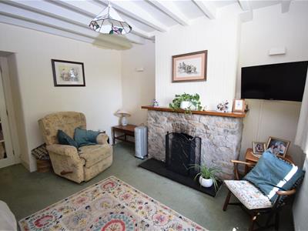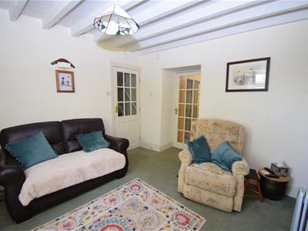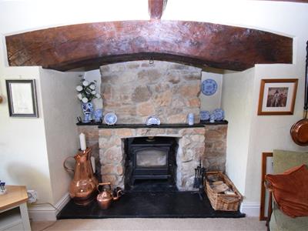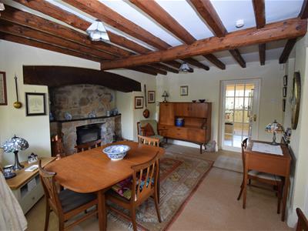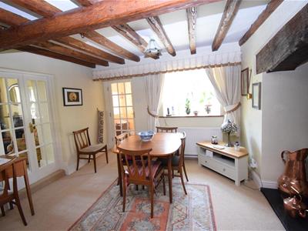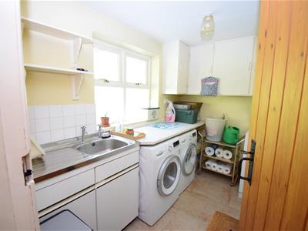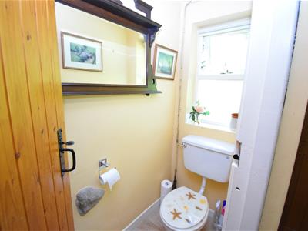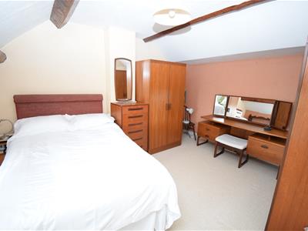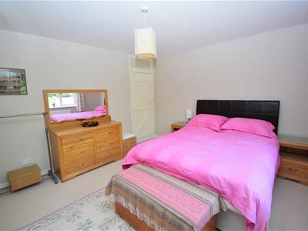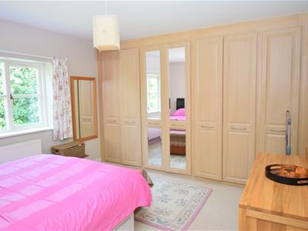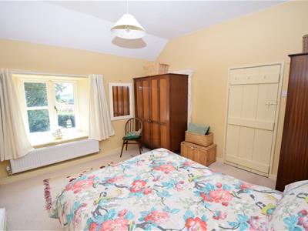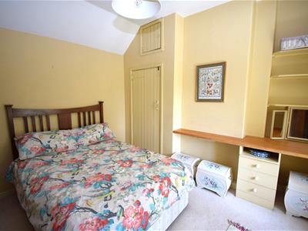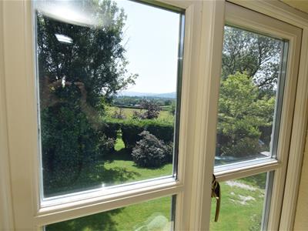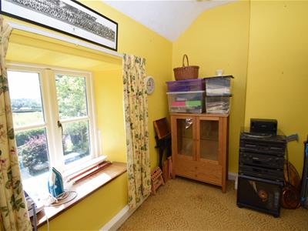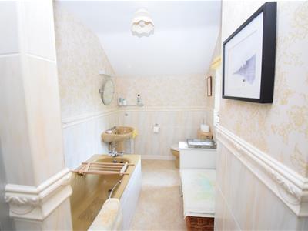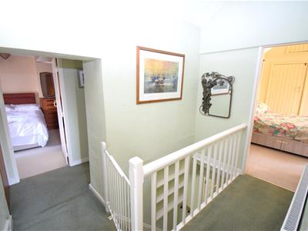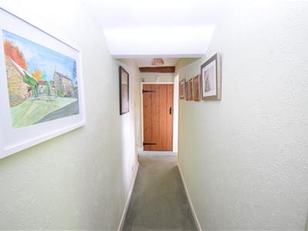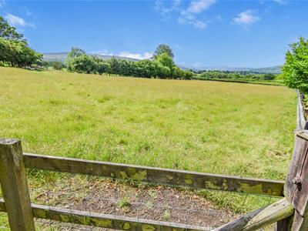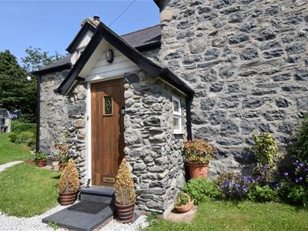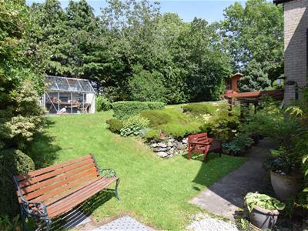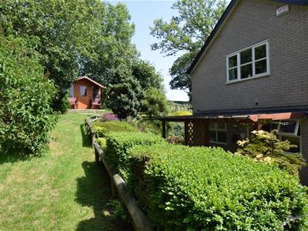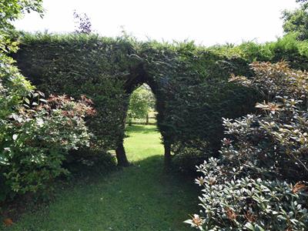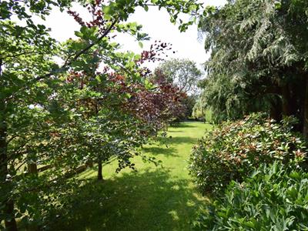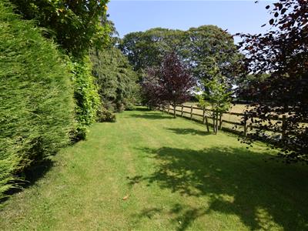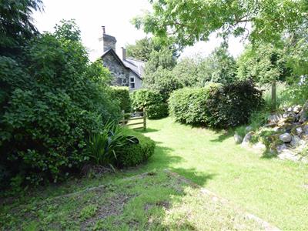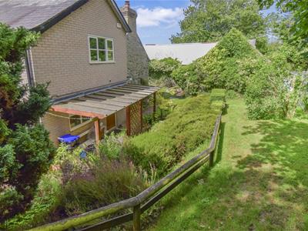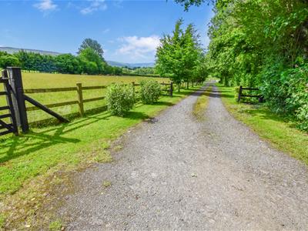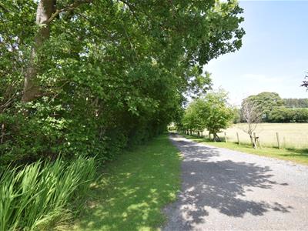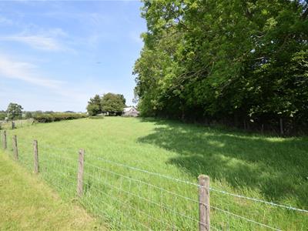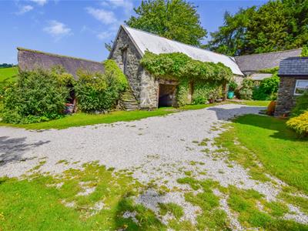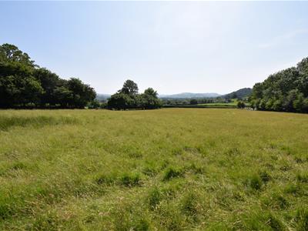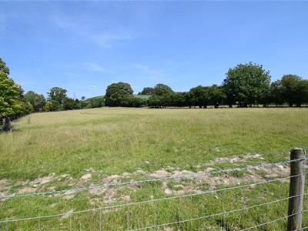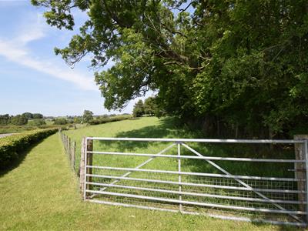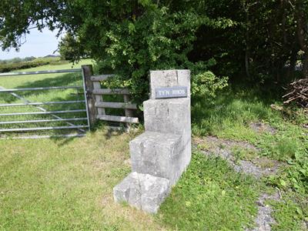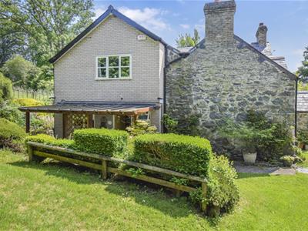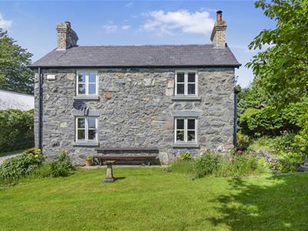Gwyddelwern, Corwen
Offers in the region of £550,000
4 Bedroom House
- Around 2.90 ACRES OF :- very productive farmland in two enclosures
- Rural and village location
- Traditional stone farmhouse and outbuildings
- 4 Bedroom and 2 Lounge property
- Ample parking
- Well maintained large garden
*WITH LAND* Tom Parry & Co are delighted to offer Ty'n Rhos which is nestled in the picturesque village of Gwyddelwern, Corwen, this charming traditional farmhouse presents a unique opportunity for those seeking a rural retreat. Boasting four generously sized bedrooms, this spacious property is perfect for families or those looking for extra room to grow. The house features two inviting reception rooms, ideal for entertaining guests or enjoying quiet evenings with loved ones.
Ty'n Rhos also has around 2.90 acres of land, the property offers a delightful blend of countryside living and modern comforts. The immaculate condition of the home ensures that it is ready for you to move in and make it your own. The well-presented interiors reflect a thoughtful design, providing a warm and welcoming atmosphere throughout.
As you approach the property, you will be greeted by an impressive driveway that leads to ample parking, making it convenient for both residents and visitors. The surrounding landscape enhances the charm of this rare find, offering a tranquil setting that is hard to come by.
This farmhouse not only provides a comfortable living space but also the potential for various outdoor activities, whether it be gardening, keeping livestock, or simply enjoying the beauty of nature. With its blend of traditional character and modern amenities, this property is a true gem in the heart of the Welsh countryside. Don't miss the chance to make this enchanting farmhouse your new home.
Our ref:-B835
All measurements approximate
The ACCOMMODATION comprises:-
GROUND FLOOR
Entrance lobby opening to the:-
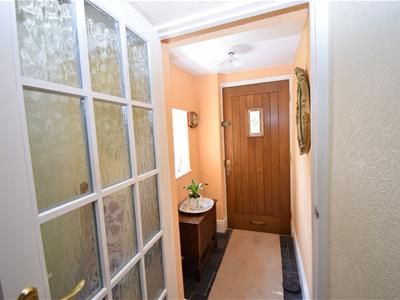
Dining Room
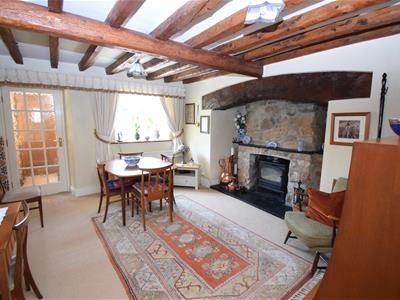 4.33 x 3.35 (14'2" x 10'11")with an impressive ingle nook fireplace housing the wood burning stove, exposed ceiling beams, fitted shelving in recess and 1 radiator.
4.33 x 3.35 (14'2" x 10'11")with an impressive ingle nook fireplace housing the wood burning stove, exposed ceiling beams, fitted shelving in recess and 1 radiator.
Lounge
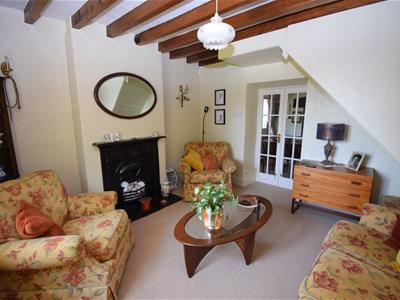 3.66 x 3.87 (12'0" x 12'8")with original cast iron fire place, exposed ceiling beams and 1 radiator.
3.66 x 3.87 (12'0" x 12'8")with original cast iron fire place, exposed ceiling beams and 1 radiator.
Kitchen / Breakfast Room
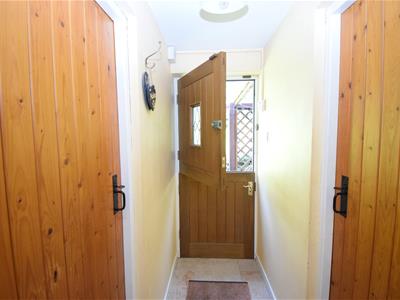 4.81 x 3.53 (15'9" x 11'6")with modern fitted wall and base units, stainless steel sink, built in dishwasher, partially tiled walls, exposed ceiling beams, 2 radiators, dual aspect and tiled floor.
4.81 x 3.53 (15'9" x 11'6")with modern fitted wall and base units, stainless steel sink, built in dishwasher, partially tiled walls, exposed ceiling beams, 2 radiators, dual aspect and tiled floor.
Utility Room
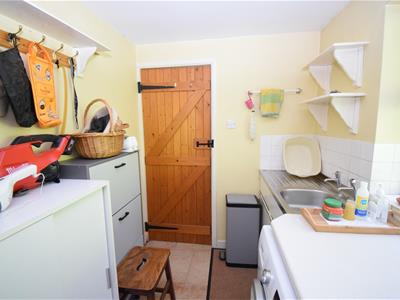 2.79 x 1.80 (9'1" x 5'10")with independent WC, fitted sink and wall cupboards, plumbing for automatic washing machine and oil fired central heating boiler. Door out to rear.
2.79 x 1.80 (9'1" x 5'10")with independent WC, fitted sink and wall cupboards, plumbing for automatic washing machine and oil fired central heating boiler. Door out to rear.
Living Room
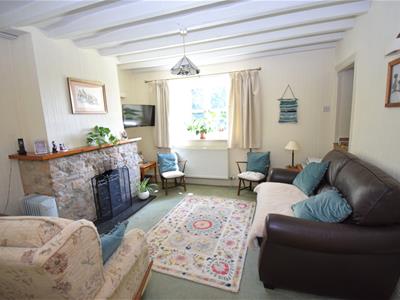 3.65 x 3.61 (11'11" x 11'10")with a stone fire place, display shelving in recess, 1 radiator and stairs up to first floor.
3.65 x 3.61 (11'11" x 11'10")with a stone fire place, display shelving in recess, 1 radiator and stairs up to first floor.
FIRST FLOOR
Bedroom 1
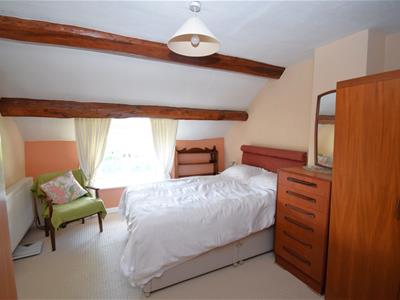 4.41 x 3.28 (14'5" x 10'9")with exposed ceiling beams, 1 radiator and telephone point.
4.41 x 3.28 (14'5" x 10'9")with exposed ceiling beams, 1 radiator and telephone point.
Bedroom 2
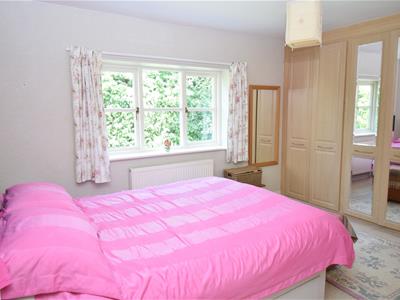 3.80 x 3.58 (12'5" x 11'8")with built in wardrobes and 1 radiator.
3.80 x 3.58 (12'5" x 11'8")with built in wardrobes and 1 radiator.
Bedroom 3 / Study
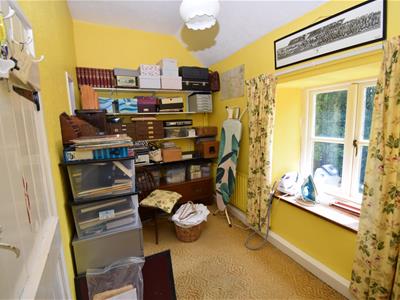 3.94 x 1.92 (12'11" x 6'3")with fitted shelving, 1 radiator and store room.
3.94 x 1.92 (12'11" x 6'3")with fitted shelving, 1 radiator and store room.
Bedroom 4
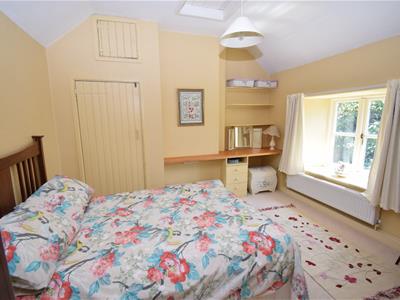 3.77 x 3.66 (12'4" x 12'0" )with airing cupboard housing the immersion heater and 1 radiator.
3.77 x 3.66 (12'4" x 12'0" )with airing cupboard housing the immersion heater and 1 radiator.
Bathroom
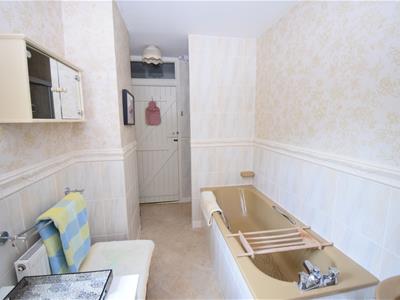 with panelled bath, shower cubicle, wash hand basin, WC, partially tiled walls and 1 radiator.
with panelled bath, shower cubicle, wash hand basin, WC, partially tiled walls and 1 radiator.
OUTSIDE
Mature and landscaped gardens surrounding the property with lawns and rockeries, flower borders, mature trees and shrubs, greenhouse and summer house. Gravelled driveway and car parking spaces. Traditional farm buildings which consists of 2 former cow sheds and loose box, implement shed, lean-to dairy and store sheds.
WITH AROUND 2.90 ACRES OF :- very productive farmland in two enclosures.
SERVICES
Mains electric and water, septic tank drainage and oil fired central heating.
MATERIAL INFORMATION
WITH AROUND 2.90 ACRES OF VERY PRODUCTIVE FARMLAND IN TWO ENCLOSURES
SEPTIC TANK - Serviced and emptied August 2025
OIL FIRED CENTRAL HEATING BOILER - Has been serviced annually, last serviced July 2025
OIL TANK - Serviced July 2025 (CD/11 Liquid Fuel servicing)
ELECTRICAL - New Consumer Unit Installed June 2025
TENURE - Freehold
Private drive way with ample parking space
Rural and village location
Denbighshire County Council, P.O. Box 62, Ruthin, Denbighshire, LL15 9AZ. Telephone: 01824 706000.
Council Tax Band - F
Viewing - strictly via selling agent
Energy Efficiency and Environmental Impact

Although these particulars are thought to be materially correct their accuracy cannot be guaranteed and they do not form part of any contract.
Property data and search facilities supplied by www.vebra.com

