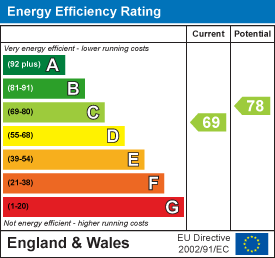.png)
Hull Gregson & Hull (Hull Gregson & Hull (Portland) Ltd
Email: mgregg@hgh.co.uk
173 Bridport Road
Poundbury
Dorchester
DT1 3AH
Mill Street, Puddletown, Dorchester
Offers In The Region Of £395,000 Sold (STC)
3 Bedroom House - Semi-Detached
- Semi-Detached House
- Three Bedrooms
- Carport and additional parking space
- Enclosed Rear Garden
- Formal Sitting Room and Dining Room/ Lounge
- Fitted and Integrated Kitchen
- Light and Airy Property
- Good Decorative Order Throughout
- Views from Property to Countryside Beyond
- Garden Room
Nestled within the DESIRABLE village of Puddletown, this THREE BEDROOM, SEMI-DETACHED family home looks over fields to countryside beyond. This property has a PRACTICAL layout ideal for a range of buyers. The property combines STYLISH interiors with secure, LOW-MAINTENANCE GARDEN with separate garden room and TWO PARKING spaces.
The ground floor welcomes you into the formal sitting room, a light an airy room with large window looking out to fields and countryside beyond. A door leads you out onto the kitchen which has fitted kitchen units, integrated appliances and windows looking out onto the garden, this space also benefits from having a small boot room leading off to the garden, providing space for boots and coats. The kitchen bleeds into the dining room/ snug, which benefits from bi-folding doors opening up onto the garden, door leads onto the family bathroom, with fitted white suite including bath, low level WC and sink.
Staircase leads you up to the three bedrooms. The principle bedroom is a light airy room which fits a large double bed, wardrobe space and has stunning views over to countryside beyond. The second bedroom benefits from fitting a double bedroom, views over the garden and space for dressing units. Bedroom Three/ Study fits a single bed or benefits from working as a office space.
Externally, the property boasts a sizable garden that can be either accessed from the front of the property via a side gate or alternatively a gate leading from the parking area at the rear of the garden. The garden benefits from being low maintenance, it is laid to artificial grass and stone paved patios, which provide a perfect spot for outdoor furnishings. In the garden there is a lovely garden room which has light and power connected as well as fitted wifi, a perfect space for relaxing away from the home. This property also benefits from two parking spaces, one of which is a carport space.
Living Room
4.14m x 4.11m (13'7 x 13'6)
Kitchen
5.03m x 2.49m (16'6 x 8'2)
Dining Room/ Snug
4.72m x 2.26m (15'6 x 7'5)
Bedroom One
5.00m x 3.25m (16'5 x 10'8)
Bedroom Two
3.45m x 2.49m (11'4 x 8'2)
Bedroom Three
2.49m x 2.36m (8'2 x 7'9)
Garden Room
5.72m x 2.69m (18'9 x 8'10)
Dorchester Additional Information
The following details have been provided by the vendor, as required by Trading Standards. These details should be checked by your legal representative for accuracy. Please be advised that there is a £25 per month charge for the maintenance of the private courtyard where the carport is located.
Property type: Semi-Detached House
Property construction: Standard
Mains Electricity
Mains Water & Sewage: Supplied by Wessex Water
Heating Type: Gas Central Heating
Broadband/Mobile signal/coverage: For further details please see the Ofcom Mobile Signal & Broadband checker.
checker.ofcom.org.uk/
Dorchester Disclaimer
These particulars, whilst believed to be accurate are set out as a general outline only for guidance and do not constitute any part of an offer or contract. Intending purchasers should not rely on them as statements of
representation of fact, but must satisfy themselves by inspection or otherwise as to their accuracy. All measurements are approximate. Any details including (but not limited to): lease details, service charges, ground rents, property construction, services, & covenant information are provided by the vendor and you should consult with your legal advisor/ satisfy yourself before proceeding. No person in this firms employment has the authority to make or give any representation or warranty in respect of the property.
Energy Efficiency and Environmental Impact

Although these particulars are thought to be materially correct their accuracy cannot be guaranteed and they do not form part of any contract.
Property data and search facilities supplied by www.vebra.com






























