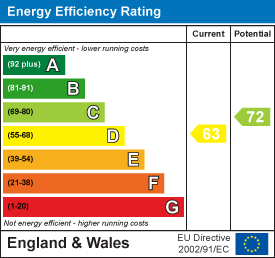
4 Andrews Buildings
Stanwell Road
Penarth
Vale of Glamorgan
CF64 2AA
Springfield Close, Wenvoe
£479,950
4 Bedroom House - Detached
A spacious bright and light four bedroom detached family house, situated in a quiet cul de sac in the centre of the village of Wenvoe. The property requires some upgrading. Comprises hallway, wc, lounge, dining room, kitchen, first floor landing, three good size double bedrooms and one single bedroom, en-suite shower room and family bathroom. Gas central heating, double glazing, some wood block flooring and fitted carpets. Front garden with driveway to single garage, private south facing rear garden. Freehold. NO FORWARD CHAIN.
uPVC half glazed front door to hallway.
Hallway
uPVC double glazed windows to side of front door. Part tiled floor, wood block flooring, coving, radiator, stairs to first floor. Doors to all ground floor rooms.
Living Room
4.99m x 3.95m (16'4" x 12'11")Large uPVC double glazed window to front, glazed double doors through to dining room. Wood block floor, coving, radiator, fireplace with coal effect gas fire and tiled surround and hearth.
Dining Room
4.21m x 3.95m (13'9" x 12'11")uPVC double glazed patio doors to rear garden. Wood effect flooring, coving, radiator. Door to kitchen.
Kitchen
2.56m x 4.85m (8'4" x 15'10")Large uPVC double glazed window to rear. Tile effect floor, part tiled walls. A range of matching base and wall units, space for gas cooker, dishwasher, fridge and washing machine. Worcester boiler, space for table and chairs. uPVC part glazed door to rear garden, door to garage.
WC
Wash hand basin with storage below, wc. Area for coats, tile effect floor, extractor.
First Floor Landing
Carpet, airing cupboard, loft access. Doors to first floor rooms.
Bedroom 1
4.75m x 3.87m (15'7" x 12'8")Large uPVC double glazed window to rear. Carpet, radiator, large floor to ceiling built-in wardrobes to one wall. Door to en-suite shower room.
En-Suite Shower Room
1.36m x 1.78m (4'5" x 5'10")uPVC double glazed window to rear. Wash hand basin with storage beneath, wc, shower cubicle with electric shower, wall boarding to shower cubicle. Vinyl flooring.
Bedroom 2
3.12m x 5.01m (10'2" x 16'5")Large uPVC double glazed window to front. Carpet, radiator, built-in storage cupboard.
Bathroom
2.40m x 1.79m (7'10" x 5'10")Formally a bathroom now converted to a shower room. uPVC double glazed window to side. Wash hand basin with storage below, wc, large shower cubicle with electric shower, tile effect boarding to shower cubicle. Vinyl flooring, radiator.
Bedroom 3
3.12m x 2.83m (10'2" x 9'3")uPVC double glazed window to front. Carpet, radiator, built-in storage cupboard.
Bedroom 4
2.26m x 3.04m (7'4" x 9'11")uPVC double glazed window to rear. Carpet, radiator.
Front
Driveway with parking for several cars, access to garage, gravelled area with mature planting, gate providing side access to rear garden.
Garage
Single integral garage with roller shutter door to front, power and light, door to kitchen.
Rear Garden
Private south facing rear garden, large patio area, lawn and mature planting.
Council Tax
Band G £3,429.65 p.a. (25/26)
Post Code
CF5 6DA
Energy Efficiency and Environmental Impact

Although these particulars are thought to be materially correct their accuracy cannot be guaranteed and they do not form part of any contract.
Property data and search facilities supplied by www.vebra.com


































