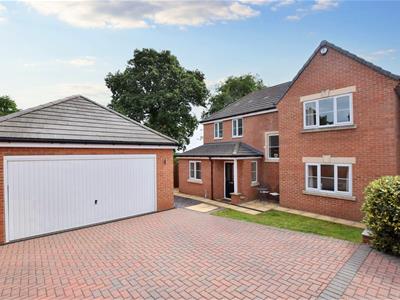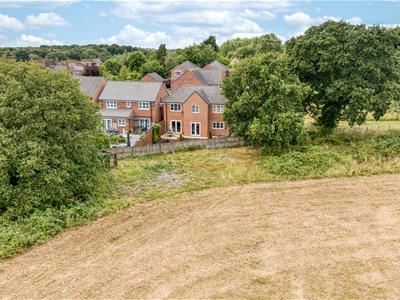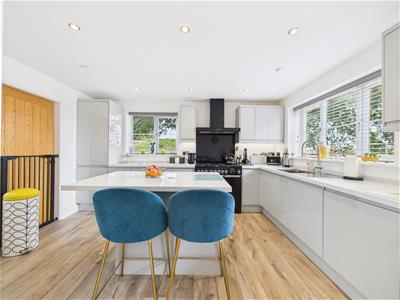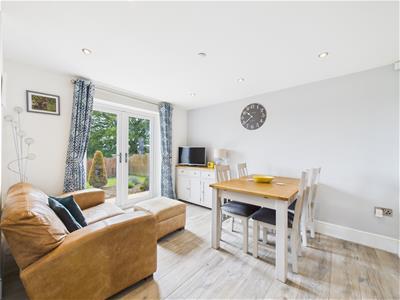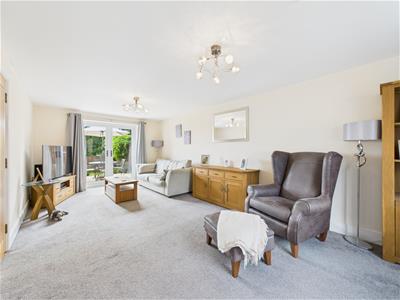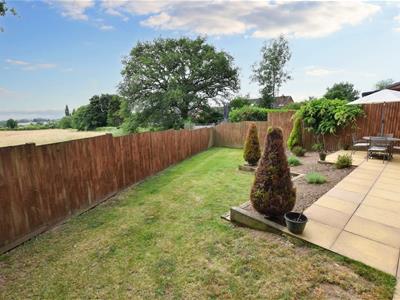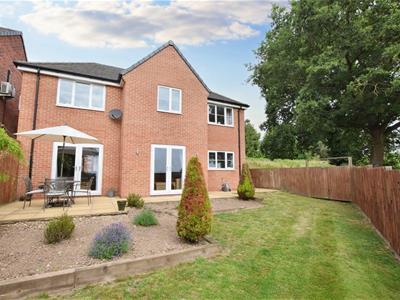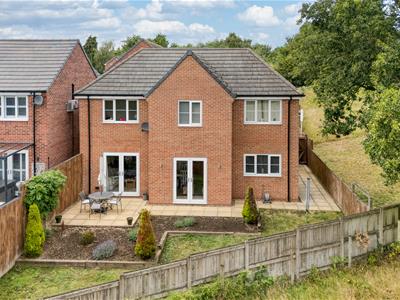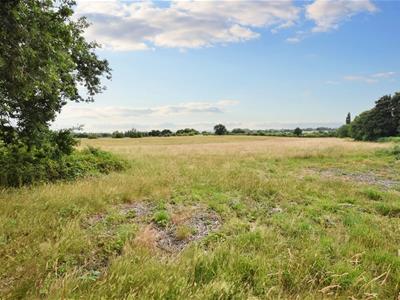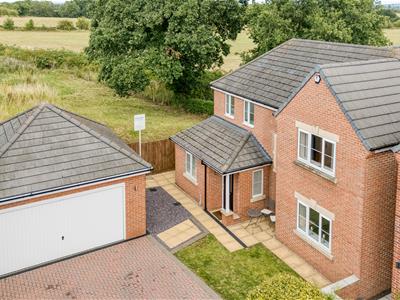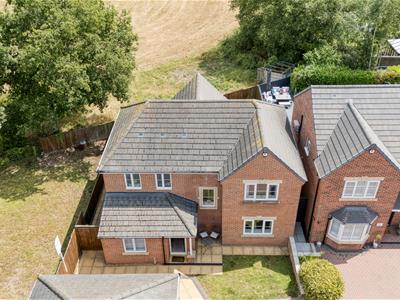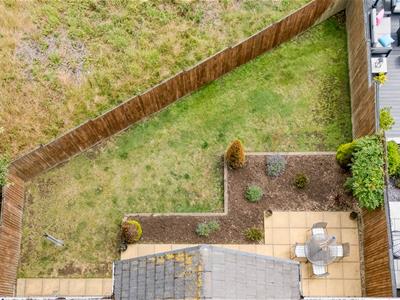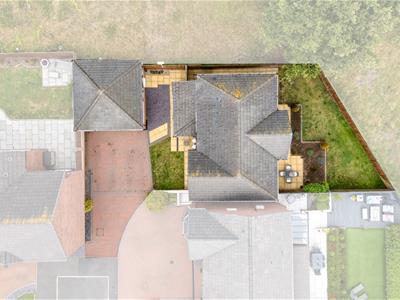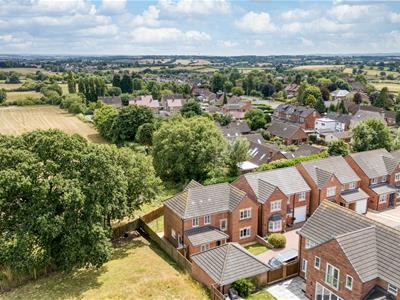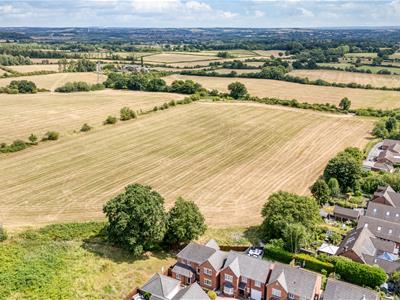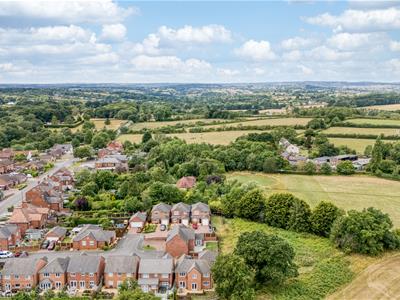
Fletcher and Company (Smartmove Derbyshire Ltd T/A)
15 Melbourne Court,
Millennium Way,
Pride Park
Derby
DE24 8LZ
Arella Fields Close, Stanley Common, Derbyshire
Offers Over £485,000
4 Bedroom House - Detached
- Ideal Family Home
- Double Glazed & Gas Central Heated
- Entrance Hall & Fitted Guest Cloakroom
- Dual Aspect Lounge
- Separate Study
- Open Plan Living Kitchen with Utility off
- Four First Floor Bedrooms
- Principal Bedroom with En-Suite plus Family Bathroom
- Private Enclosed Rear Garden
- Double Width Driveway & Double Garage
A fabulous, modern, four bedroom, detached residence occupying a prime cul-de-sac location affording impressive views to the rear over neighbouring open countryside.
This is a fabulous opportunity to acquire a tastefully presented, modern, four bedroom, detached residence. The property occupies a particularly pleasant location towards the head of a quiet cul-de-sac with views to rear over neighbouring open countryside. The property benefits from a double width driveway, detached double garage and private rear garden.
Internally the property is double glazed and gas central heated with entrance hall, fitted guest cloakroom, lounge, study and open plan living kitchen with utility off. There is underfloor heating throughout the ground floor. The first floor landing leads to a principal bedroom with en-suite shower room, three further bedrooms and a bathroom.
Please note: The property benefits from fire suppression in each room.
The Location
Stanley Common is a popular village in the borough of Erewash. Having a range of local amenities including a primary school and recreational ground. Within easy reach are Heanor and Ilkeston providing a further range of excellent amenities. Other nearby places of interest include Morley Hayes golf course and restaurant. The property also gives easy access to Derby and Nottingham.
Acoommodation
Ground Floor
Entrance Hall
3.18 x 3.13 (10'5" x 10'3")A panelled and double glazed entrance door provides access to an L-shaped entrance hall with staircase to first floor, useful understairs storage cupboard, feature wood effect flooring with underfloor heating and double glazed window to front.
Please note: Underfloor heating continues throughout the ground floor.
Fitted Guest Cloakroom
1.80 x 0.95 (5'10" x 3'1")Appointed with a low flush WC, pedestal wash handbasin with tiled surrounds and feature wood effect flooring.
Lounge
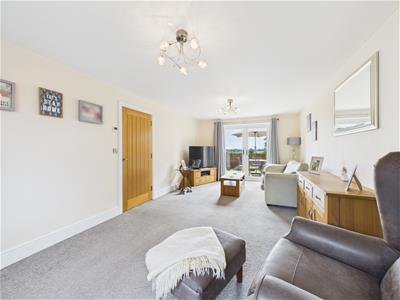 6.84 x 3.45 (22'5" x 11'3")With double glazed window to front and matching French doors to rear accessing the garden and offering fabulous field views beyond.
6.84 x 3.45 (22'5" x 11'3")With double glazed window to front and matching French doors to rear accessing the garden and offering fabulous field views beyond.
Study
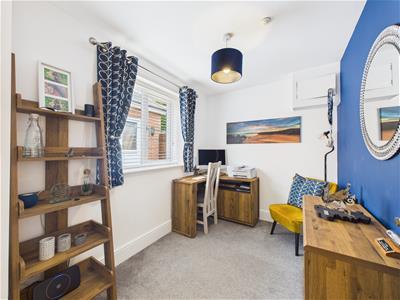 2.98 x 2.09 (9'9" x 6'10")Having a double glazed window to front.
2.98 x 2.09 (9'9" x 6'10")Having a double glazed window to front.
Open Living/Kitchen/Dining
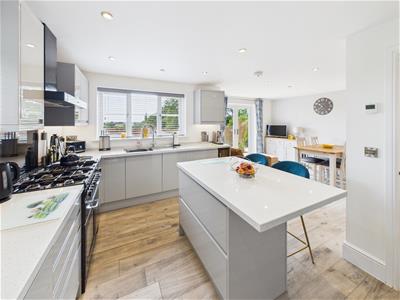
Lounge/Dining Area
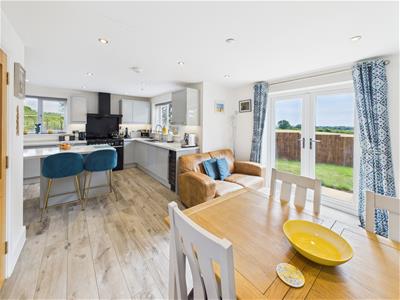 3.67 x 3.12 (12'0" x 10'2")Having feature wood effect flooring, recessed ceiling spotlighting and double glazed French doors providing access to garden offering impressive views.
3.67 x 3.12 (12'0" x 10'2")Having feature wood effect flooring, recessed ceiling spotlighting and double glazed French doors providing access to garden offering impressive views.
Kitchen Area
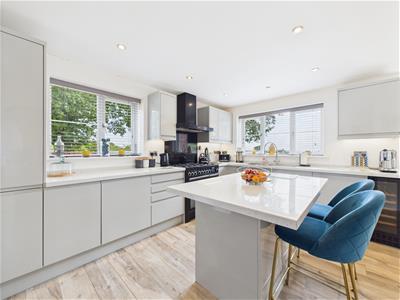 4.13 x 3.02 (13'6" x 9'10")Comprising a stylish range of preparation surfaces with matching upstands, inset stainless steel sink unit with mixer tap, complementary island/breakfast bar, gloss finish base cupboards and drawers, complementary wall mounted cupboards with under lighting, appliance space suitable for gas Range cooker with extractor hood over, integrated fridge/freezer and dishwasher, wine fridge, recessed ceiling spotlighting and double glazed window to side and rear offering fabulous views.
4.13 x 3.02 (13'6" x 9'10")Comprising a stylish range of preparation surfaces with matching upstands, inset stainless steel sink unit with mixer tap, complementary island/breakfast bar, gloss finish base cupboards and drawers, complementary wall mounted cupboards with under lighting, appliance space suitable for gas Range cooker with extractor hood over, integrated fridge/freezer and dishwasher, wine fridge, recessed ceiling spotlighting and double glazed window to side and rear offering fabulous views.
Utility Room
1.89 x 1.69 (6'2" x 5'6")With granite effect worktop and matching upstands, inset stainless steel sink unit with mixer tap, fitted base cupboard, complementary wall mounted cupboards (one of which houses the gas fired boiler), appliance spaces suitable for washing machine and tumble dryer, recessed ceiling spotlighting and panelled UPVC double glazed door to side.
First Floor Landing
2.89 x 0.96 (9'5" x 3'1")A semi-galleried landing with feature balustrade, airing cupboard with hot water cylinder, central heating radiator and access to loft space.
Principal Bedroom
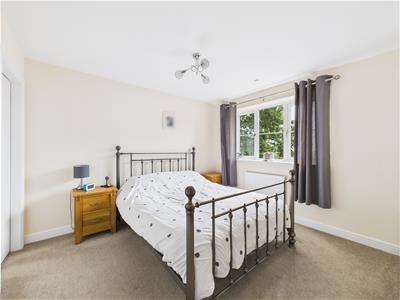 3.44 x 3.02 (11'3" x 9'10")Comprising fitted wardrobes, central heating radiator and double glazed window to rear with fabulous open views.
3.44 x 3.02 (11'3" x 9'10")Comprising fitted wardrobes, central heating radiator and double glazed window to rear with fabulous open views.
En-Suite Shower Room
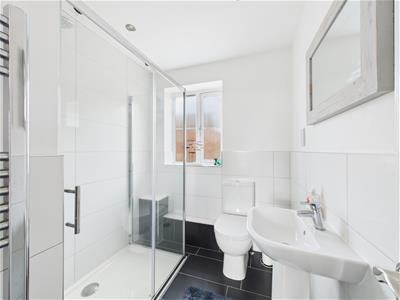 2.39 x 1.89 (7'10" x 6'2")Partly tiled with a white suite comprising low flush WC, pedestal wash handbasin, double shower cubicle, chrome towel radiator, recessed ceiling spotlighting, shaver point and double glazed window to front.
2.39 x 1.89 (7'10" x 6'2")Partly tiled with a white suite comprising low flush WC, pedestal wash handbasin, double shower cubicle, chrome towel radiator, recessed ceiling spotlighting, shaver point and double glazed window to front.
Bedroom Two
3.46 x 2.68 (11'4" x 8'9")Having a central heating radiator and double glazed window to rear with fabulous views.
Bedroom Three
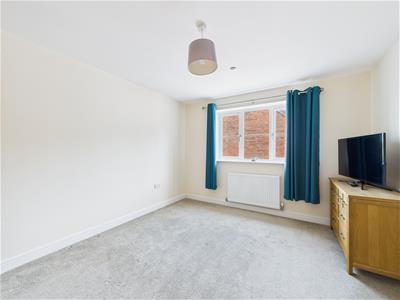 4.00 x 3.46 (13'1" x 11'4")With central heating radiator and double glazed window to front.
4.00 x 3.46 (13'1" x 11'4")With central heating radiator and double glazed window to front.
Bedroom Four
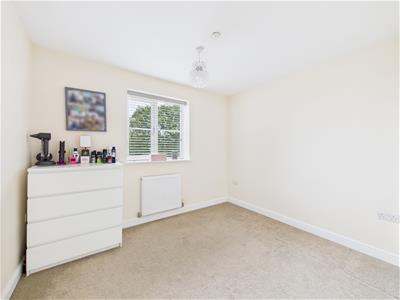 3.12 x 2.67 (10'2" x 8'9")Comprising central heating radiator and double glazed window to rear, again with impressive views.
3.12 x 2.67 (10'2" x 8'9")Comprising central heating radiator and double glazed window to rear, again with impressive views.
Bathroom
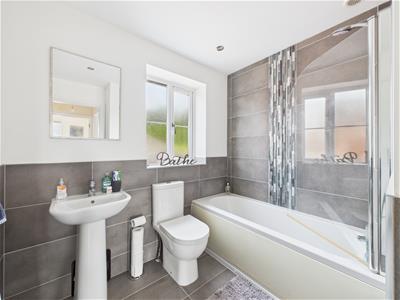 2.28 x 1.67 (7'5" x 5'5")Partly tiled with a white suite comprising low flush WC, pedestal wash handbasin, panelled bath with shower attachment, chrome towel radiator, shaver point, recessed ceiling spotlighting and double glazed window to front.
2.28 x 1.67 (7'5" x 5'5")Partly tiled with a white suite comprising low flush WC, pedestal wash handbasin, panelled bath with shower attachment, chrome towel radiator, shaver point, recessed ceiling spotlighting and double glazed window to front.
Outside
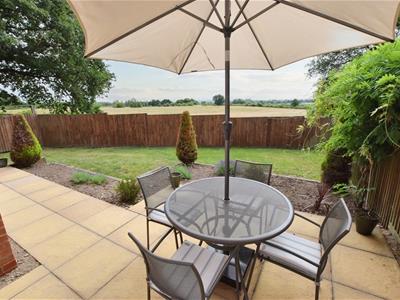 A true feature of this sale is the property’s prime position in this exclusive cul-de-sac. Tucked away and set back behind a block paved driveway, the property provides ample off-road parking and access to a detached double garage with up and over door. To the front is a lawned fore-garden with slate chippings border, pathway and pedestrian side gate.
A true feature of this sale is the property’s prime position in this exclusive cul-de-sac. Tucked away and set back behind a block paved driveway, the property provides ample off-road parking and access to a detached double garage with up and over door. To the front is a lawned fore-garden with slate chippings border, pathway and pedestrian side gate.
To the rear of the property is a lawn, extensive patio and herbaceous border which is bounded by timber fencing and offers the most impressive views over neighbouring open fields.
Council Tax Band E
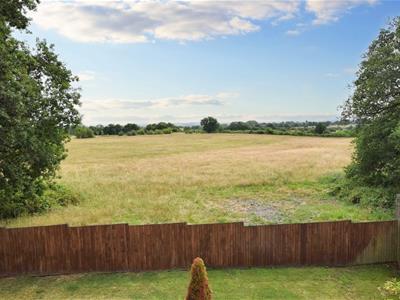
Energy Efficiency and Environmental Impact

Although these particulars are thought to be materially correct their accuracy cannot be guaranteed and they do not form part of any contract.
Property data and search facilities supplied by www.vebra.com
