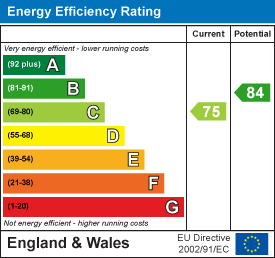J B S Estates
Six Oaks Grove, Retford
Nottingham
DN22 0RJ
Dunstan Crescent, Worksop
£380,000
4 Bedroom House - Detached
- DETACHED PROEPRTY
- FULLY REFURBISHED THROUGHOUT
- MODERN PROPERTY
- THREE FLOORS
- LUXURY BATHROOM SUITES
- EXTENSIVE REAR GARDEN
- DETACHED GARAGE
- AMPLE PARKING
- OPEN PLAN KITCHEN & DINER WITH PATIO DOORS OPENING ONTO THE GARDEN
- DOWNSTAIRS WC
Offered for sale with no upward chain, this beautifully presented and modernised detached family home is sure to impress and must be viewed to fully appreciate the accommodation on offer. Set well back from the road on a generous plot, the property benefits from extensive gardens and a spacious driveway.
The accommodation briefly comprises: a welcoming entrance hall, a bright and spacious living room, a downstairs WC, and an open-plan kitchen and dining area—perfect for modern family living.
To the first floor are three well-proportioned bedrooms and a stylish, contemporary family bathroom. The second floor features a further spacious room and a modern shower room, offering flexible living space ideal for guests, teenagers, or a home office.
Outside, the property offers a mainly laid-to-lawn garden with a decking area, providing a great space for relaxing or entertaining. There is also access to the detached garage, adding practicality and convenience.
ENTRANCE HALL
With a front facing composite door, a side facing double glazed window, built in storage cupboards, central heating radiator and stairs leading to the first floor accommodation.
LOUNGE
A well proportioned living room with a front facing double glazed window, power points, TV point and central heating radiator.
DOWNSTAIRS WC
Comprising of a low flush w/c, wash hand basin, chrome towel radiator and a rear facing double glazed obscure window.
KITCHEN/DINER
A beautifully fitted kitchen featuring a stylish range of high and low level units with coordinating work surfaces incorporating a sink and drainer. Integrated appliances include a dishwasher, washing machine, fridge, and freezer for modern convenience. A breakfast bar houses an integrated electric oven and induction hob, complemented by a stainless steel cooker hood above.
Natural light flows through a rear-facing double glazed window, a side-facing composite door, and rear-facing patio doors that open directly onto the garden—perfect for indoor-outdoor living. The kitchen also offers ample space for a good-sized dining table, a central heating radiator, multiple power points, and access to the downstairs WC.
FIRST FLOOR-LANDING
With a side and rear facing double glazed window, power points and built in storage cupboard.
BEDROOM ONE
With a front facing double glazed window, power points and central heating radiator.
BEDROOM TWO
With a rear facing double glazed window, power points and central heating radiator.
BEDROOM FOUR
With a front facing double glazed window, power points and central heating radiator.
BATHROOM
A modern, tiled three piece suite comprising of a panelled bath with rainfall shower, wash hand vanity unit, low flush w/c, a side facing double glazed obscure window, wall mounted mirror with lighting and Bluetooth.
SECOND FLOOR
With a side facing double glazed window.
With Velux windows, power points, central heating radiator and access into the en suite.
EN SUITE
A modern suite comprising of walk-in shower, wash hand vanity unit, low flush w/c, chrome towel radiator, Velux window, wall mounted mirror with lighting and Bluetooth.
EXTERNAL
To the front of the property, a double-gated entrance opens onto a block-paved driveway offering ample off-road parking. To the side, further gated access leads to the garage and the rear garden, ensuring both security and convenience.
To the rear of the property lies an extensive garden, predominantly laid to lawn, complemented by a patio and a decking area—ideal for outdoor entertaining. An outside tap adds convenience for gardening, and an outhouse building offers additional storage or potential for flexible use. The property sits on a generous plot, bordered by mature trees and bushes that provide excellent privacy and ensure the garden is not overlooked.
DETACHED GARAGE
A detached garage with window, power and light.
Energy Efficiency and Environmental Impact

Although these particulars are thought to be materially correct their accuracy cannot be guaranteed and they do not form part of any contract.
Property data and search facilities supplied by www.vebra.com






















