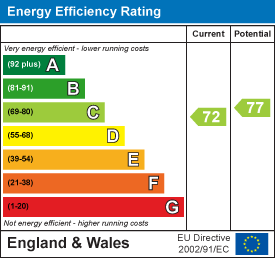10-12 Eggbuckland Road
Henders Corner
Mannamead
Plymouth
Devon
PL3 5HE
Crownhill, Plymouth
£75,000 Sold (STC)
3 Bedroom Flat
- Spacious self contained ground floor flat
- Located in ex local authority building
- Generous sized accommodation
- Double glazing & gas central heating
- Spacious lounge & good-sized kitchen/dining room
- 3 bedrooms & bathroom
- Lean-to & 2 storage sheds
- Gardens to front & rear
- Cash buyers
- Vacant & no onward chain
***CASH BUYERS ONLY*** A self contained spacious ground floor flat located in this ex local authority building. Suitable for cash buyers. Double-glazing & gas central heating. The accommodation comprises hall, good-sized lounge, spacious kitchen/dining room, 3 bedrooms, bathroom, separate wc & to the rear a lean-to covered area with 2 storage sheds. Gardens to the front & rear. Vacant & no onward chain.
ROTHESAY GARDENS, CROWNHILL, PLYMOUTH, PL5 3TB
LOCATION
Found in this mainly residential area of Crownhill with a variety of local services & amenities nearby. The position convenient for access into the city & close by connection to major routes in other directions.
ACCOMMODATION
A uPVC front door with oval double-glazed light into;
HALL
1.07m wide through to a central wide area 2.82m x
LOUNGE
3.96m x 3.66m maximum (13' x 12' maximum)uPVC glazed window to the front. Gas fire set on chimney breast with recesses to either side.
KITCHEN/DINING ROOM
3.91m x 3.30m overall (12'10 x 10'10 overall)Two uPVC glazed windows & a panelled part glazed rear door. Fitted with a range of cupboard & drawer storage set in wall & base units. Roll edge work surfaces. Breakfast bar. Stainless steel sink. Corner cupboard houses the mains gas meter, mains electric meter & trip switches. Freestanding Indesit stove.
BEDROOM ONE
3.51m x 3.20m main floor area (11'6 x 10'6 main fluPVC glazed windows to the front & side. Storage cupboard.
BEDROOM TWO
3.51m x 2.77m maximum (11'6 x 9'1 maximum)Two uPVC glazed windows to the rear. Storage cupboard. Wall mounted Alpha InTec 25xe gas fired boiler servicing the central heating & domestic hot water.
BEDROOM THREE
2.44m’1.52m” x 2.13m’0.91m” plus entrance area (8’Two uPVC glazed windows to the front.
BATHROOM
1.78m x 1.70m (5'10 x 5'7)uPVC glazed window to the rear. White modern panelled bath. Vanity wash hand basin with cupboard under.
WC
1.70m x 0.97m (5'7 x 3'2)uPVC window to the rear. Wash hand basin & wc.
LEAN TO
4.19m x 3.35m maximum 1.80m wide (l shaped) (13'9uPVC double-glazed windows to the rear garden & uPVC part double-glazed back door. Two doors off to store 1 & store 2.
STORE ONE
1.80m x 1.50m (5'11 x 4'11 )
STORE TWO
1.50m x 0.91m (4'11 x 3')
EXTERNALLY
A front garden. Side access. A rear garden next to property.
TENURE
Tenure: Leasehold. Term is 125 years from 19/07/2004. Annual ground rent is £10.00. Annual service charge 2025-2026 is £655.91 (which includes £10 ground rent and £293.29 building insurance). Plymouth City Council Freehold.
COUNCIL TAX
Plymouth City Council
Council Tax Band: A
SERVICES PLYMOUTH
The property is connected to all the mains services: gas, electricity, water and drainage.
Energy Efficiency and Environmental Impact

Although these particulars are thought to be materially correct their accuracy cannot be guaranteed and they do not form part of any contract.
Property data and search facilities supplied by www.vebra.com















