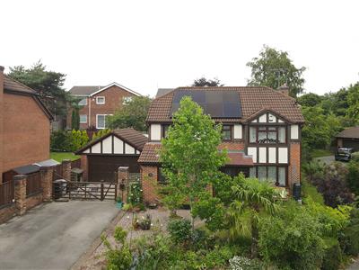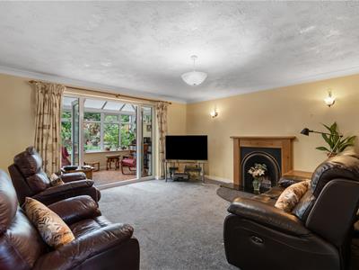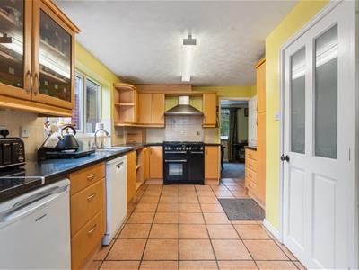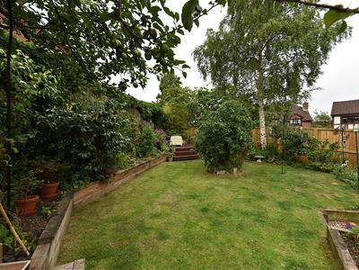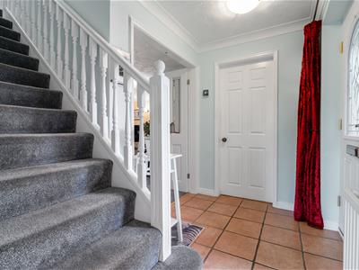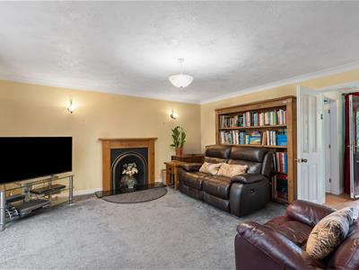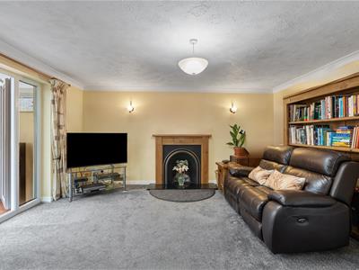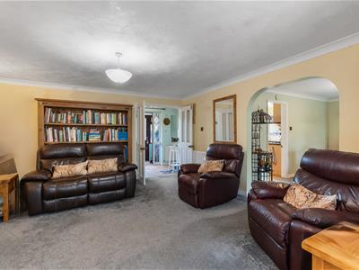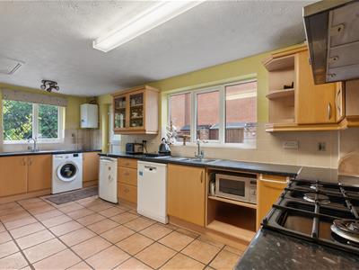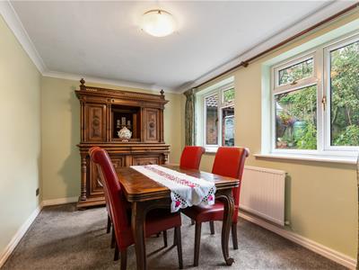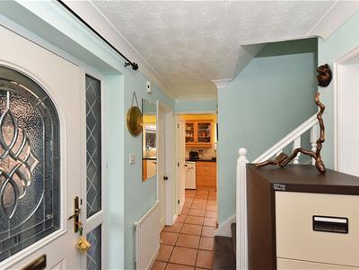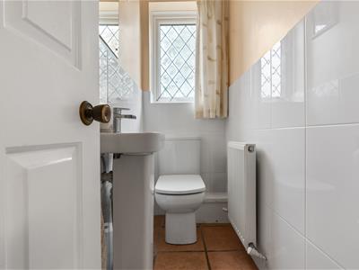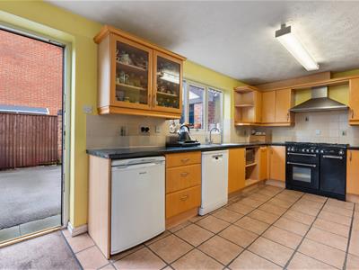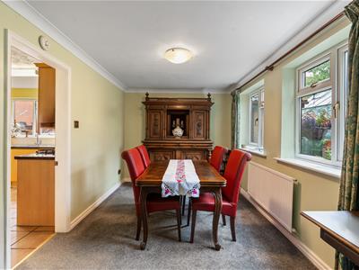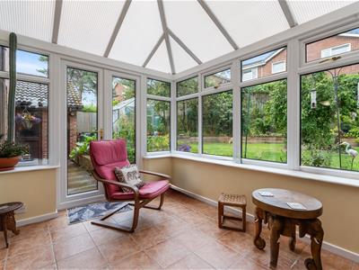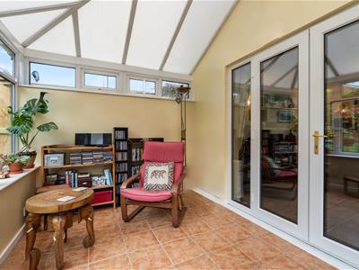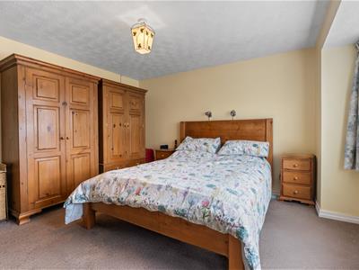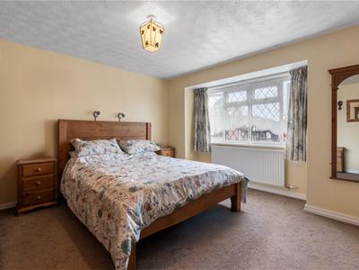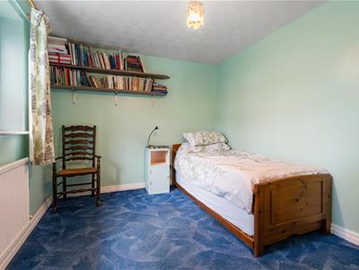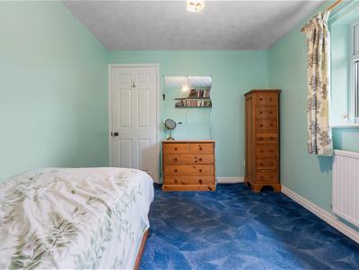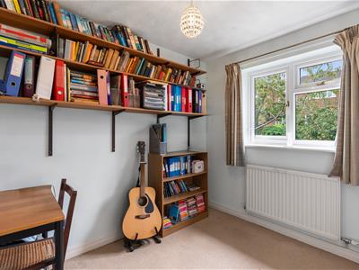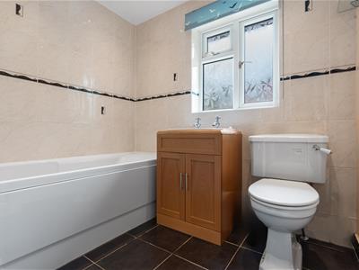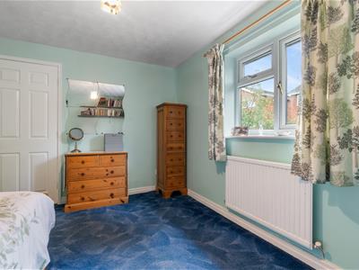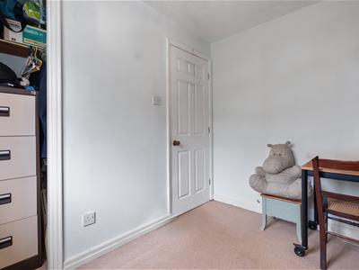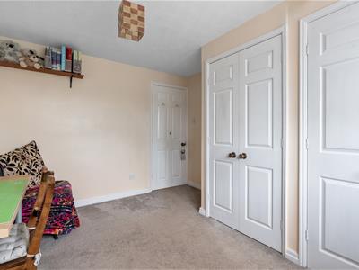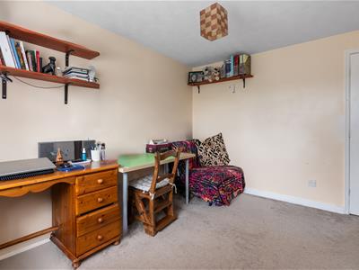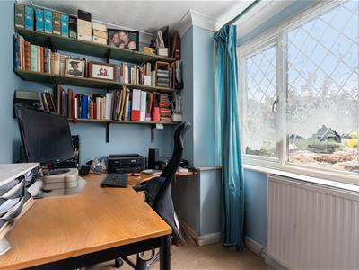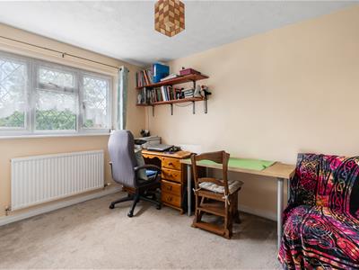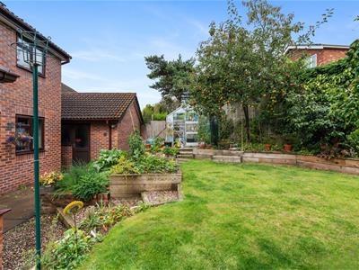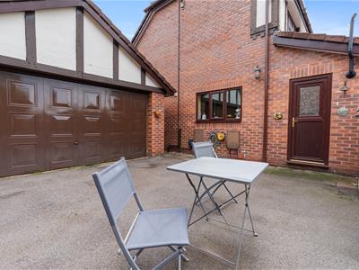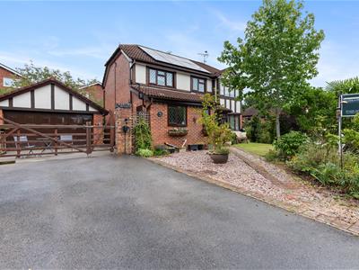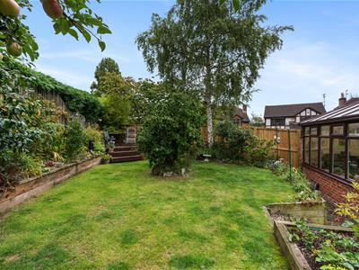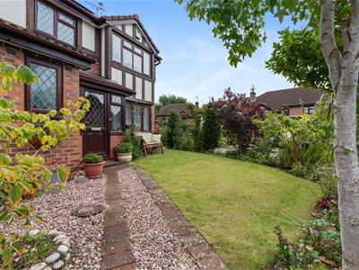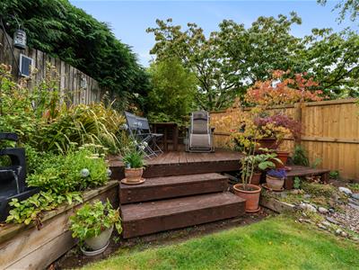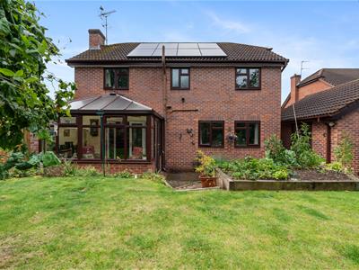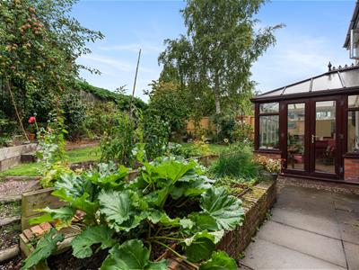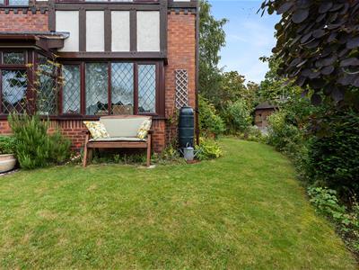
Holden & Prescott Limited
Tel: 01625 422244
Fax: 01625 869999
1/3 Church Street
Macclesfield
Cheshire
SK11 6LB
Brampton Avenue, Macclesfield
£485,000 Sold (STC)
4 Bedroom House - Detached
This is a fine four bedroom detached, which is tucked away at the head of one of the areas most popular residential developments With a generous plot, tasteful decor and spacious accommodation this is an ideal family home.
On the ground floor, there is a porch, entrance hall, cloakroom, study, kitchen, dining room, large lounge and conservatory with patio doors onto the garden. The property is warmed with gas central heating and UPVC double glazing is installed. The property also comes with an EV charger for convenient charging of vehicles at home as well as 16 solar panels for energy generation. Battery storage is located in the garage.
The property is set behind a double driveway and attractively planted front and side garden. There is also a further gated driveway which also provides access to the double detached garage. To the rear of the property there is a tastefully desiged garden which has been effectively landscaped by the current vendors to create different levels and areas of interest and features a neat lawn accented by raised beds with a variety of mature planting including mature fruit trees, meandering pathways and patio seating areas. There is also and active vegetable patch and greenhouse for those who enjoy the 'Good Life'.
Ground Floor
Porch
Courtesy light. uPVC front door with glazing inset. Tiled flooring.
Entrance Hall
Composite inner door with decorative glazed panel. Ceiling cornice. Spindle balustrade to the staircase. Tiled flooring. Single panelled radiator. Double doors opening onto the Lounge.
Lounge
4.62m x 4.52m (15'2 x 14'10)Open fireplace with marble hearth, timber surround and mantel. Ceilng cornice. T.V. aerial point. uPVC double glazed window. uPVC doors opening onto the Conservatory. Double panelled radiator. Open way through to the Dining Room.
Conservatory
3.43m 2.51m (11'3 8'3)Tiled Flooring. uPVC windows. uPVC patio doors onto the garden.
Dining Room
4.22m x 2.67m (13'10 x 8'9)Ceiling cornice. uPVC double glazed windows. Single panelled radiator.
Kitchen
5.54m x 3.18m reducing to 2.54m (18'2 x 10'5 reducSingle drainer one and a half bowl sink unit with a mixer tap and base cupboard below. An additional range of matching base and eye level cupboards with contrasting work surfaces and tiled splashbacks. Gas cooker point and space for a range style cooker with extractor hood over. Plumbing for washing machine. Plumbing for dishwasher. Space for a fridge. Vaillant central heating and domestic hot water boiler. Loft access. Large understairs pantry cupboard. uPVC side door with double glazed panel inset. uPVC double glazed windows. Double panelled radiator.
Cloakroom/W.C.
The suite comprises a pedestal wash basin with mixer tap and a low suite W.C. Partially tiled walls. Tiled flooring. uPVC double glazed window. Single panelled radiator.
Study
2.82m x 1.55m (9'3 x 5'1 )Ceiling cornice. uPVC double glazed windows to the bay. Single panelled radiator.
First Floor
Landing
Spindle balustrade to the staircase. Loft access. Cupboard with shelving housing the hot water cylinder.
Bedroom One
3.71m x 3.45m (12'2 x 11'4)uPVC double glazed windows to the bay. Single panelled radiator.
En-suite
Fully tiled cubicle with thermostatic shower over. Pedestal wash basin. Low suite W.C. Downlighting. Mirrored bathroom cabinet. Shaver point. Partially tiled walls. uPVC double glazed window. Chrome heated towel rail.
Bedroom Two
3.61m x 2.72m (11'10 x 8'11)uPVC double glazed window. Single panelled radiator.
Bedroom Three
3.48m x 2.46m (11'5 x 8'1)Large storage cupboard with hanging rail and shelving that extends over the bulkhead. Fitted wardrobe with hanging rail and shelving. uPVC double glazed window. Single panelled radiator.
Bedroom Four
2.72m x 2.03m (8'11 x 6'8)Storage cupboard with hanging rail and shelving. uPVC double glazed window. Single panelled radiator.
Bathroom
The suite comprises a panelled bath with screen and thermostatic shower over, a hand basin with vanity storage below and a low suite W.C. Downlighting. Partially tiled walls. Electric shaver point. Tiled flooring. uPVC double glazed window. Chrome heated towel rail.
Outside
Gardens
To the front of the property there is a full length driveway that extends to the double garage and which provides ample off-road parking Adjacent is a gravelled and lawned front garden that wraps around to the side and features an attractive border containing mature planting of bushes, trees and shrubs and is bi-sected by a flagged pathway that leads to the front door. The garden to the rear if fully enclosed within fenced borders and includes patio seating areas, a neat lawn accented by borders of mature planting with raised beds, a vegetable patch and a good size greenhouse. The property also comes with an EV charger situated to the side on the driveway and 16 solar panels.
Double Garage
Brick built garage with pitched roof. Up and over door as well as rear door. Power and light. Storage battery for solar panels.
Energy Efficiency and Environmental Impact

Although these particulars are thought to be materially correct their accuracy cannot be guaranteed and they do not form part of any contract.
Property data and search facilities supplied by www.vebra.com
