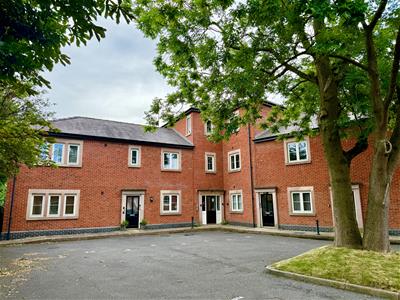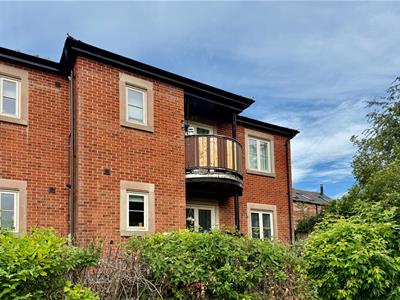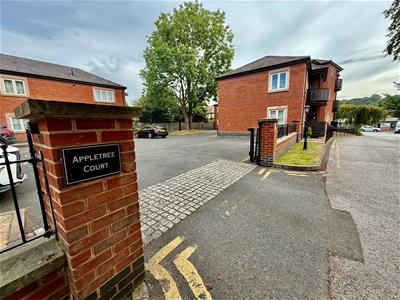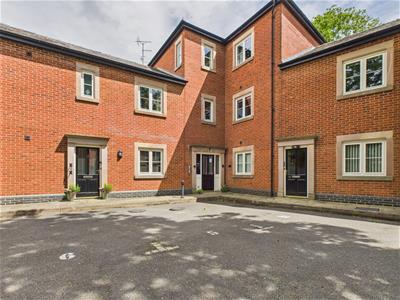
Duffield House, Town Street
Duffield
Derbyshire
DE56 4GD
Appletree Court, Duffield, Belper, Derbyshire
Offers Around £249,950
2 Bedroom Flat/Apartment
- A Superbly Appointed First Floor Apartment
- Entrance Hall And Open Living/Dining/Kitchen
- Kitchen With Integrated Appliances
- Double Bedroom One With En Suite Shower Room
- Second Double Bedroom
- Bathroom With Modern Suite
- Delightful Balcony With Far Reaching Views
- Allocated Parking Space And Visitor Parking
- Communal Gardens
- Walking Distance Of Duffield Village Centre And All Amenities
A superb first floor, two double bedroom apartment, occupying a prime location within the sought after village of Duffield. It is centrally located within walking distance of shops, bars, restaurants and the Appletree Medical Centre and pharmacy. Regular bus service along the A6 and the train station at Duffield provides easy link to Derby, London and other major cities.
The apartment benefits from delightful open views towards Duffield Bank and Eaton Bank, with a warm south easterly facing aspect.
An internal inspection will reveal gas central heating and double glazed living accommodation which briefly consists of an entrance hallway, open plan lounge/dining room/kitchen with integrated appliances, a master double bedroom with en-suite shower room, a second double bedroom and bathroom.
A real feature is a balcony off the Living room which provides far reaching views. There are communal gardens and grounds.
There is a residents car park where there is to an allocated car parking space. There is additional parking for visitors.
The Location
Occupying a prime location within the sought after village of Duffield. It is centrally located within walking distance of shops, bars, restaurants and the Appletree Medical Centre and pharmacy. Regular bus service along the A6 and the train station at Duffield provides easy link to Derby, London and other major cities.
Accommodation
Entrance Hall
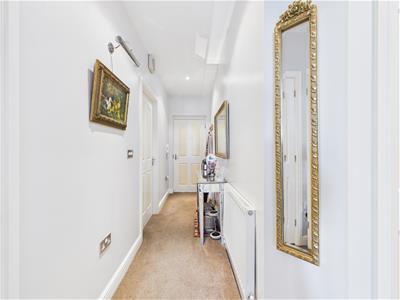 1.74 x 1.10 (5'8" x 3'7")Having a central heating radiator, inset spotlighting to the ceiling and a built-in cupboard providing excellent storage space.
1.74 x 1.10 (5'8" x 3'7")Having a central heating radiator, inset spotlighting to the ceiling and a built-in cupboard providing excellent storage space.
Open Plan Lounge/Dining/Kitchen Area
8.04 x 3.41 (26'4" x 11'2")
Lounge/Dining Area
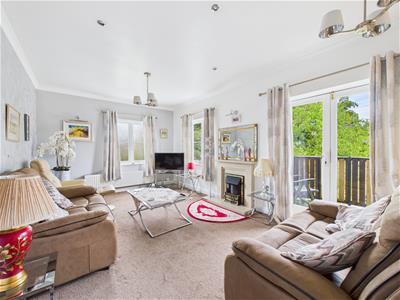 Having a feature fireplace with electric fire, two UPVC double glazed windows to the rear and side elevation and double glazed French doors provide access to the balcony. There is a central heating radiator and inset spotlighting to the ceiling.
Having a feature fireplace with electric fire, two UPVC double glazed windows to the rear and side elevation and double glazed French doors provide access to the balcony. There is a central heating radiator and inset spotlighting to the ceiling.
Kitchen Area
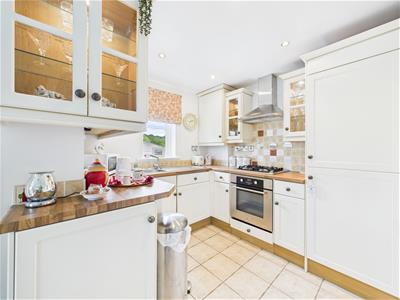 Comprehensively fitted with a range of modern base cupboards, drawers and eye level units with a complementary wood grain effect work surface over incorporating a stainless steel sink drainer unit with mixer tap. Integrated appliances include an electric oven, a gas hob, extractor hood with light, washing machine, dishwasher and fridge/freezer. Having tiling to all splashback areas, glass fronted display cabinets with underlighting, a tiled floor and a central heating radiator. There is a useful pantry providing excellent storage space. Having inset spotlighting to the ceiling and a double glazed window providing far-reaching views. Having a concealed boiler (serving domestic hot water and central heating system).
Comprehensively fitted with a range of modern base cupboards, drawers and eye level units with a complementary wood grain effect work surface over incorporating a stainless steel sink drainer unit with mixer tap. Integrated appliances include an electric oven, a gas hob, extractor hood with light, washing machine, dishwasher and fridge/freezer. Having tiling to all splashback areas, glass fronted display cabinets with underlighting, a tiled floor and a central heating radiator. There is a useful pantry providing excellent storage space. Having inset spotlighting to the ceiling and a double glazed window providing far-reaching views. Having a concealed boiler (serving domestic hot water and central heating system).
Bedroom One
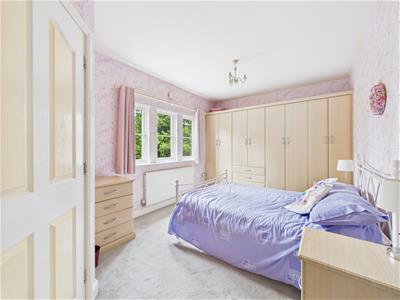 5.50 x 3.06 (18'0" x 10'0")Appointed with a range of fitted bedroom furniture comprising wardrobes, drawers and bedside drawers. There is a central heating radiator and double glazed windows to the front elevation.
5.50 x 3.06 (18'0" x 10'0")Appointed with a range of fitted bedroom furniture comprising wardrobes, drawers and bedside drawers. There is a central heating radiator and double glazed windows to the front elevation.
En-Suite
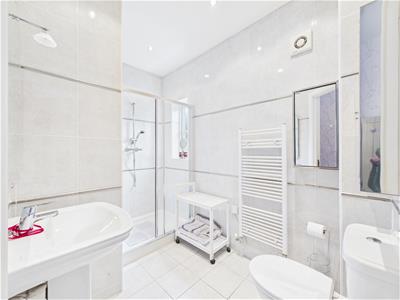 2.79 x 1.18 (9'1" x 3'10")Appointed with a modern three piece suite comprising a double walk-in shower unit with sliding glass doors and mains fed shower over, a pedestal wash handbasin and low flush WC. Having full tiling to the walls, a tiled floor, a wall mounted heated towel rail, wall mounted bathroom cabinets and a wall mounted mirror with overhead light. Having an electric shaver point, inset spotlighting to the ceiling, an extractor fan and a double glazed window with obscured glass.
2.79 x 1.18 (9'1" x 3'10")Appointed with a modern three piece suite comprising a double walk-in shower unit with sliding glass doors and mains fed shower over, a pedestal wash handbasin and low flush WC. Having full tiling to the walls, a tiled floor, a wall mounted heated towel rail, wall mounted bathroom cabinets and a wall mounted mirror with overhead light. Having an electric shaver point, inset spotlighting to the ceiling, an extractor fan and a double glazed window with obscured glass.
Bedroom Two
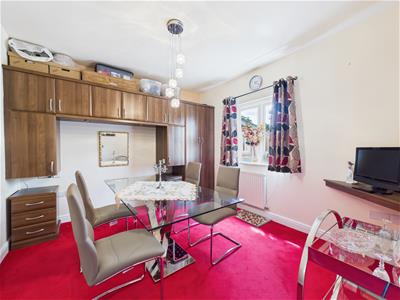 3.53 x 3.26 (11'6" x 10'8")Appointed with a range of fitted bedroom furniture comprising drawers, wardrobes, overhead cupboards and bedside drawers. There is a central heating radiator and a double glazed window to the rear.
3.53 x 3.26 (11'6" x 10'8")Appointed with a range of fitted bedroom furniture comprising drawers, wardrobes, overhead cupboards and bedside drawers. There is a central heating radiator and a double glazed window to the rear.
Bathroom
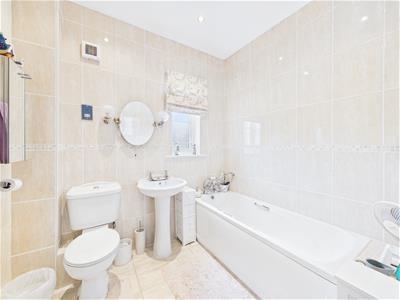 2.27 x 1.96 (7'5" x 6'5")Appointed with a modern white suite comprising panelled bath with handheld shower attachment over, a pedestal wash handbasin and a low flush WC. With three quarter tiling to the walls. Having a tiled floor, inset spotlighting, extractor fan, a wall mounted mirror with lights to either side and a wall mounted bathroom cabinet. There is an electric shaver point and a wall mounted heated towel rail. Having a double glazed window with obscure glass.
2.27 x 1.96 (7'5" x 6'5")Appointed with a modern white suite comprising panelled bath with handheld shower attachment over, a pedestal wash handbasin and a low flush WC. With three quarter tiling to the walls. Having a tiled floor, inset spotlighting, extractor fan, a wall mounted mirror with lights to either side and a wall mounted bathroom cabinet. There is an electric shaver point and a wall mounted heated towel rail. Having a double glazed window with obscure glass.
Outside
The property is approached via a parking area where there is an allocated parking space for one vehicle. In addition there is visitor parking available. Having communal gardens to the development.
Balcony
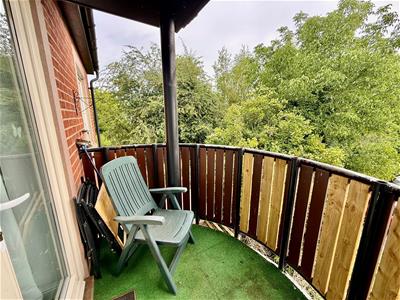 A balcony is accessed from the living room and has outside lighting and provides far-reaching, open countryside views.
A balcony is accessed from the living room and has outside lighting and provides far-reaching, open countryside views.
Council Tax Band C
Tenure
The property is leasehold on a 999 years lease from 2008. The monthly service charge is currently £209 and includes: Maintenance to the gardens, external and internal corridors, Ground rent, building insurance, day-to-day repairs and maintenance fund.
Energy Efficiency and Environmental Impact
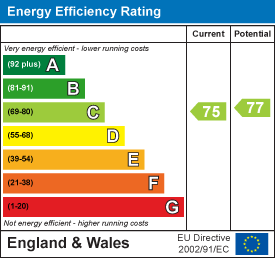
Although these particulars are thought to be materially correct their accuracy cannot be guaranteed and they do not form part of any contract.
Property data and search facilities supplied by www.vebra.com
