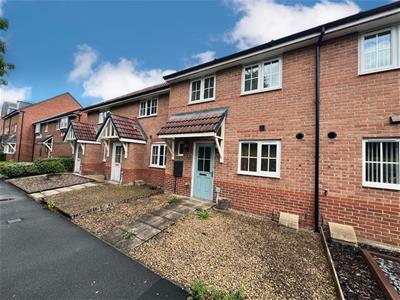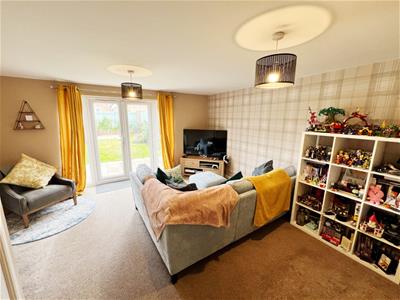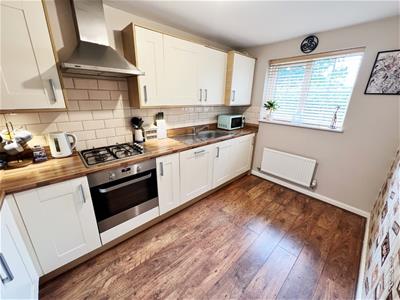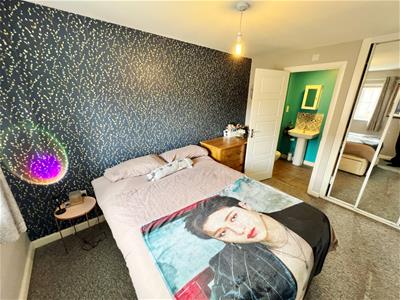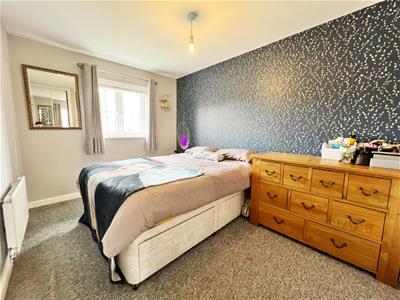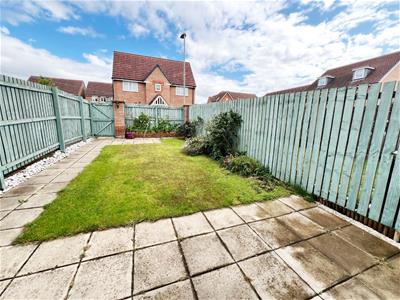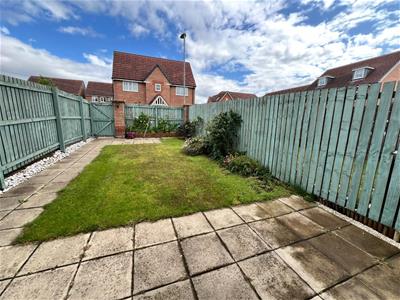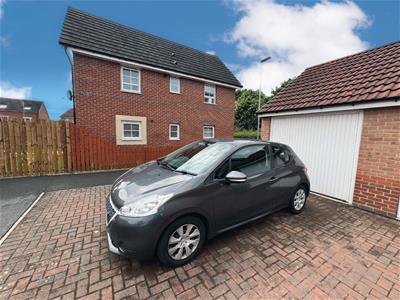
11 Cheapside
Spennymoor
DL16 6QE
Swan Walk, Spennymoor
Reduced £142,500
3 Bedroom House - Mid Link Terrace
- Well Presented Property
- Located on the Merrington Park Development
- Within Easy Reach of the Town Centre
- Built by Barratt Homes
- Family Sized Accomodation
- Three Good Sized Bedrooms
- Good Sized Rear Garden
- Garage and Driveway
- EPC Rating C
- Council Tax Band C
Robinsons are delighted to offer for sale this well presented Three Bedroom terraced property located on Merrington Park. A popular residential development on the outskirts of Spennymoor, within easy reach of the town centre, where there are a range of shopping and leisure facilities. EARLY VIEWING IS ADVISED TO AVOID ANY DISAPPOINTMENT. Built by Barratt Homes to their popular and high-quality home standards, the property offers an excellent family sized accommodation with the benefit of large open plan lounge / dining room, master bedroom with en-suite, off street parking, garage, gas central heating and uPVC double glazing.
In brief the property comprises of entrance hallway, spacious open plan lounge / dining room, modern kitchen, ground floor W/C. To the first floor are three good sized bedrooms with master having the added bonus of en-suite facilities and family bathroom. Externally to the front of the property there is an easy to maintain garden with a pleasant outlook, while to the rear there is a good sized garden and patio which gives access to a garage and driveway, again giving all of the above early viewing is advised to avoid any disappointment.
EPC Rating C
Council Tax Band C
The vendors have opted to provide a legal pack for the sale of their property which includes a set of searches. The legal pack provides upfront the essential documentation that tends to cause or create delays in the transactional process.
The legal pack includes
• Evidence of title
• Standard searches (regulated local authority, water & drainage & environmental)
• Protocol forms and answers to standard conveyancing enquiries
The legal pack is available to view in the branch prior to agreeing to purchase the property. The vendor requests that the buyer buys the searches provided in the pack which will be billed at £360 inc VAT upon completion.
Hallway
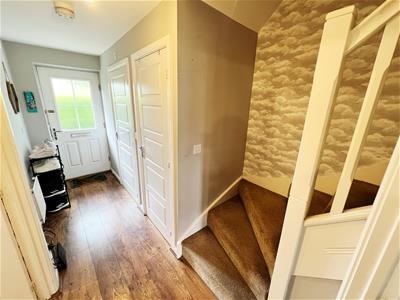 Wood effect flooring, radiator, storage cupboard.
Wood effect flooring, radiator, storage cupboard.
W/C
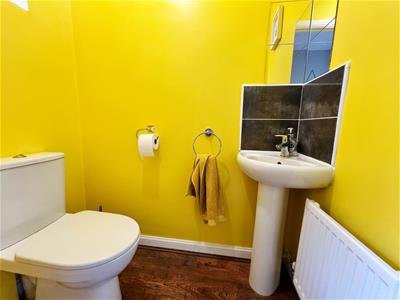 W/C, wash hand basin, radiator, uPVC window, extractor fan, wood effect flooring.
W/C, wash hand basin, radiator, uPVC window, extractor fan, wood effect flooring.
Lounge
 4.57m x 4.37m (15'0 x 14'4 )Radiator, french doors leading to rear garden.
4.57m x 4.37m (15'0 x 14'4 )Radiator, french doors leading to rear garden.
Kitchen/Diner
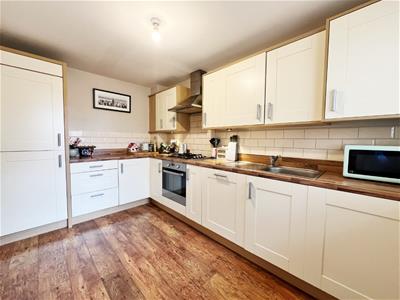 3.71m x 2.44m (12'2 x 8'0)Modern wall and base units, integrated oven, hob, extractor fan, fridge freezer, dishwasher, washing machine, stainless steel sink with mixer tap and drainer, wood effect flooring, space for dining room table, radiator, uPVC window, tiled splashbacks.
3.71m x 2.44m (12'2 x 8'0)Modern wall and base units, integrated oven, hob, extractor fan, fridge freezer, dishwasher, washing machine, stainless steel sink with mixer tap and drainer, wood effect flooring, space for dining room table, radiator, uPVC window, tiled splashbacks.
Landing
 Loft access, radiator, storage cupboard.
Loft access, radiator, storage cupboard.
Bedroom One
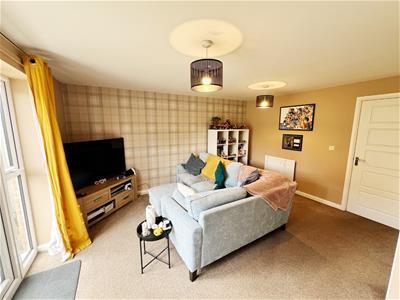 3.53m x 2.54m (11'7 x 8'4)UPVC window, radiator, fitted wardrobe.
3.53m x 2.54m (11'7 x 8'4)UPVC window, radiator, fitted wardrobe.
En-Suite
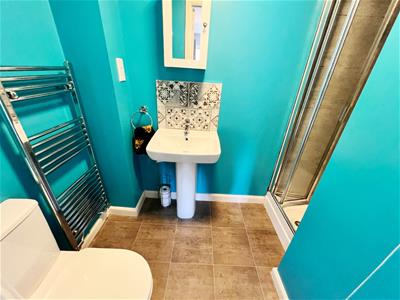 Shower cubicle, wash hand basin, W/C, chrome towel radiator, extractor fan.
Shower cubicle, wash hand basin, W/C, chrome towel radiator, extractor fan.
Bedroom Two
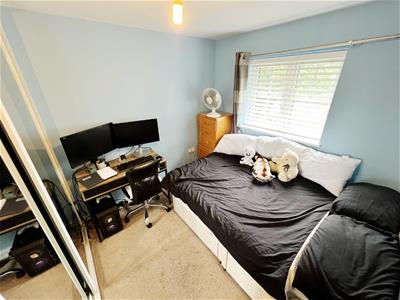 2.97m x 2.54m (9'9 x 8'4)UPVC window, radiator, fitted wardrobes.
2.97m x 2.54m (9'9 x 8'4)UPVC window, radiator, fitted wardrobes.
Bedroom Three
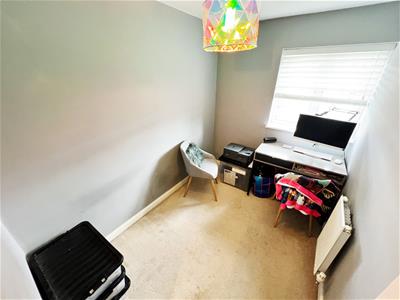 2.64m x 1.88m (8'8 x 6'2 )UPVC window, radiator.
2.64m x 1.88m (8'8 x 6'2 )UPVC window, radiator.
Bathroom
 White panelled bath, wash hand basin, W/C, radiator, uPVC window, extractor fan.
White panelled bath, wash hand basin, W/C, radiator, uPVC window, extractor fan.
Externally
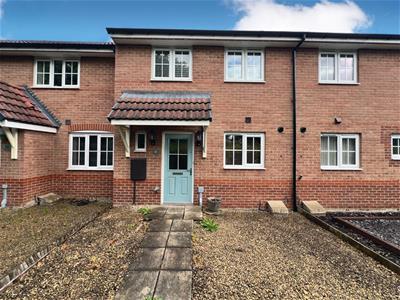 To the front elevation is an easy to maintain forecourt. While to the rear there is a good sized garden and patio. The property also has the added bonus of a driveway and garage.
To the front elevation is an easy to maintain forecourt. While to the rear there is a good sized garden and patio. The property also has the added bonus of a driveway and garage.
Agent Notes
Electricity Supply: Mains
Water Supply: Mains
Sewerage: Mains
Heating: Gas Central Heating
Broadband: Ultra-fast 9000Mbps *
Mobile Signal/Coverage:
Tenure: Freehold
Council Tax: Durham County Council, Band C - Approx. £2,271.95 p.a
Energy Rating: C
Disclaimer: The preceding details have been sourced from the seller and OnTheMarket.com. Verification and clarification of this information, along with any further details concerning Material Information parts A, B & C, should be sought from a legal representative or appropriate authorities. Robinsons cannot accept liability for any information provided.
HMRC Compliance requires all estate agents to carry out identity checks on their customers, including buyers once their offer has been accepted. These checks must be completed for each purchaser who will become a legal owner of the property. An administration fee of £30 (inc. VAT) per individual purchaser applies for carrying out these checks.
Energy Efficiency and Environmental Impact
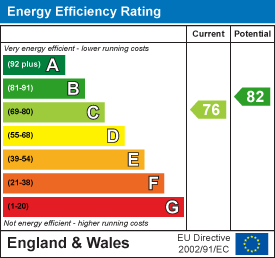
Although these particulars are thought to be materially correct their accuracy cannot be guaranteed and they do not form part of any contract.
Property data and search facilities supplied by www.vebra.com
