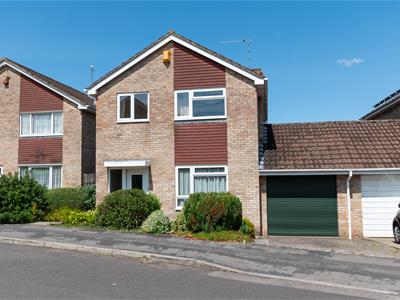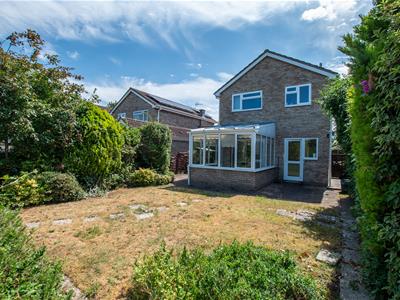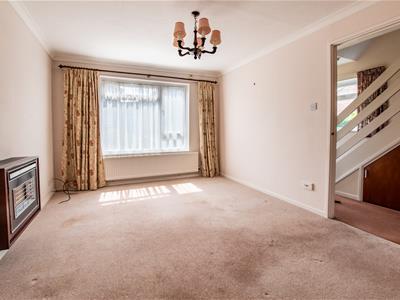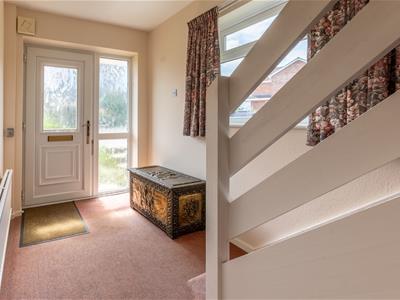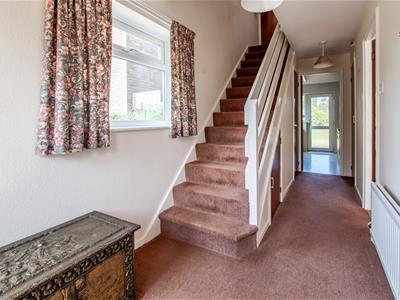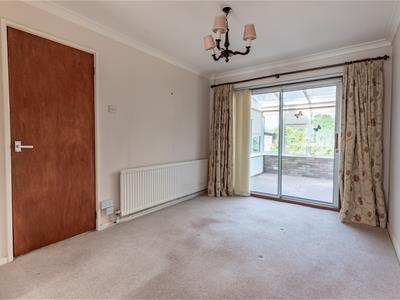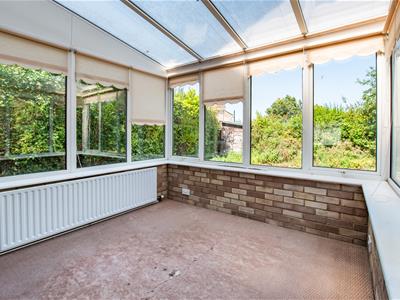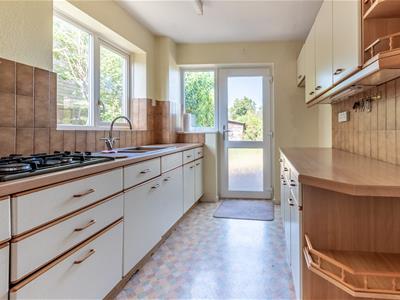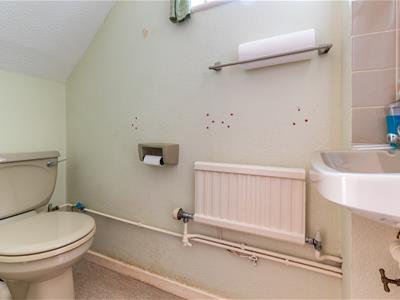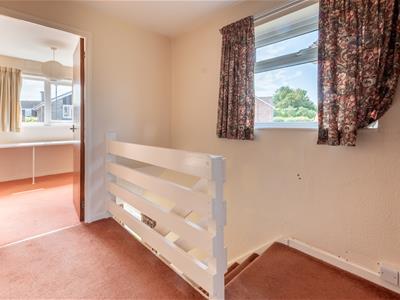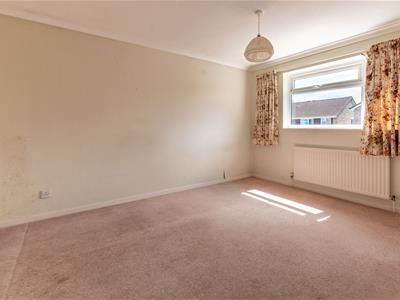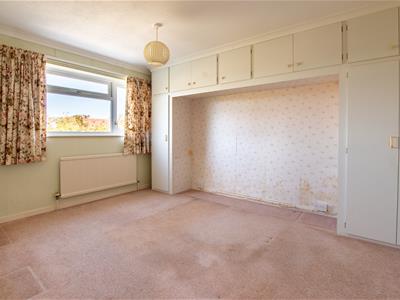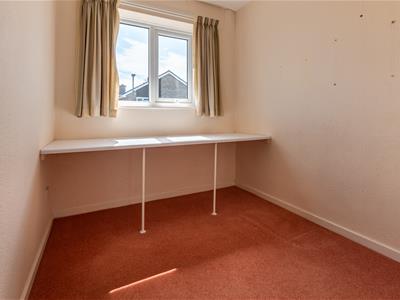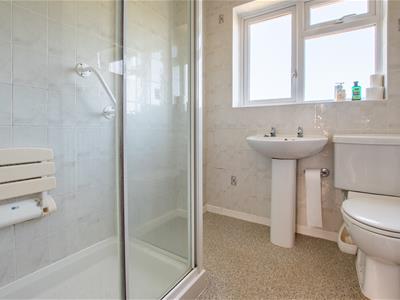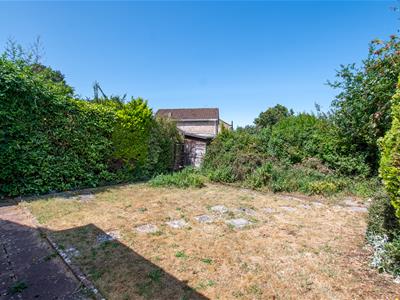.gif)
489 Bath Road,Saltford
Bristol
BS31 3BA
Pepys Close, Saltford, Bristol
£450,000 Sold
3 Bedroom House - Link Detached
- Available with no upward sales chain- early possession possible
- Scope for some modernisation to suit a purchaser's individual requirements
- Entrance hall
- Downstairs cloakroom with WC
- 2 Linked reception rooms
- Kitchen
- uPVC framed double glazed conservatory
- 3 Bedrooms
- Shower room (former bathroom)
- Driveway & garage
This Wimpey built garage linked detached house originally dates from the end of the 1970's and is situated in a very popular cul de sac on the Manor Lawns development close to open countryside and within easy walking distance of the village primary school, rated "outstanding" by OFSTED.
This ideal family property is offered for sale with no upward sales chain following a long period in the current ownership and has scope for a purchaser to put their individual stamp on the internal accommodation through a programme of updating. The house has good room sizes and is very much a blank canvas with a mature westerly facing rear garden, attached garage and driveway.
Saltford is an excellent strategic location between the cities of Bristol and Bath offering a range of village amenities and excellent local schools, both the village primary school and Wellsway at Keynsham. The cities of Bristol and Bath are within easy reach by road and public transport.
In fuller detail the accommodation comprises; (all measurements are approximate)
GROUND FLOOR
Double glazed entrance door and side panel to
ENTRANCE HALL
Staircase to first floor with cupboard beneath, radiator. Double glazed window to side aspect. Deep cloaks cupboard.
CLOAK/WC
Double glazed window to side aspect. Suite of wc and wash basin with tiled splashback Radiator.
SITTING ROOM
4.25m x 3.25m (13'11" x 10'7")Double glazed window to front aspect, wall mounted gas fire, radiator, open to
DINING ROOM
4.16m x 2.79m (13'7" x 9'1")Door to kitchen and sliding double glazed patio door to conservatory. Radiator
KITCHEN
3.30m x 2.33m (10'9" x 7'7")Double glazed window to side aspect and double glazed door and window leading to the rear garden. Fitted wall and floor units with contrasting work surfaces and tiled surrounds, inset one and a quarter bowl sink with mixer tap, built in four ring gas hob. Wall mounted gas fired boiler. Radiator
DOUBLE GLAZED CONSERVATORY
2.93m x 2.65m (9'7" x 8'8")uPVC framed with a polycarbonate roof, fitted blinds, radiator, door to outside and opening windows to rear aspect.
FIRST FLOOR
LANDING
Double glazed window to side aspect, access to roof space, shelved airing cupboard with hot water cylinder.
BEDROOM
4.24m x 3.16m (13'10" x 10'4")Double glazed window to rear aspect overlooking the garden. Built in wardrobes and top boxes (included in measurements).
BEDROOM
4.23m x 3.02m (13'10" x 9'10")Double glazed window to front aspect, radiator.
BEDROOM
2.84m x 2.07m (9'3" x 6'9")Double glazed window to front aspect, radiator. Built in bulkhead cupboard (included in measurements).
SHOWER ROOM (FORMER BATHROOM)
Double glazed window to rear aspect. White suite comprising wc, pedestal wash basin and shower enclosure with thermostatic shower, fully tiled walls. Radiator.
OUTSIDE
FRONT GARDEN
Open plan and laid to a shrubbery with gated side access leading to the rear garden.
ATTACHED GARAGE
5.49m x 2.80m (18'0" x 9'2")Electric roller entrance door. Power and light connected, door and window to rear. Driveway parking space to the front of the garage.
REAR GARDEN
12m deep x 10m wide (39'4" deep x 32'9" wide)Level and westerly facing. The garden comprises a paved patio and lawn with shrub borders. Outside tap and light are provided.
TENURE
Freehold.
COUNCIL TAX
According to the Valuation Office Agency website, cti.voa.gov.uk the present Council Tax Band for the property is D. Please note that change of ownership is a ‘relevant transaction’ that can lead to the review of the existing council tax banding assessment.
ADDITIONAL INFORMATION
All mains services are understood to be available and connected. There are 14 photovoltaic panel on the south facing roof slope. We understand these are leased.
Local authority. Bath and North East Somerset
Broadband. Ultrafast 1000 mps. Source Ofcom
Mobile phone. EE O2 Three Vodafone Good signal outdoors. Source Ofcom
All mains services connected
Energy Efficiency and Environmental Impact
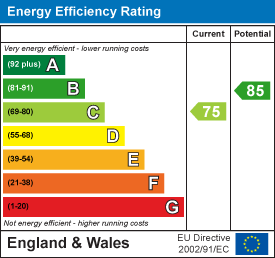
Although these particulars are thought to be materially correct their accuracy cannot be guaranteed and they do not form part of any contract.
Property data and search facilities supplied by www.vebra.com
