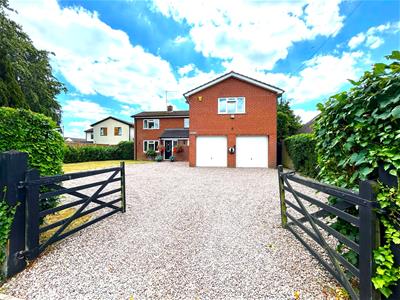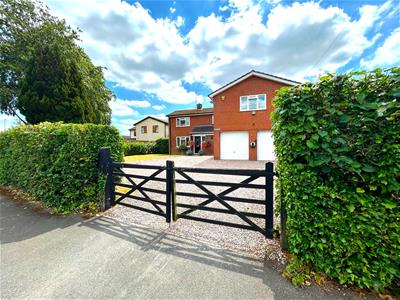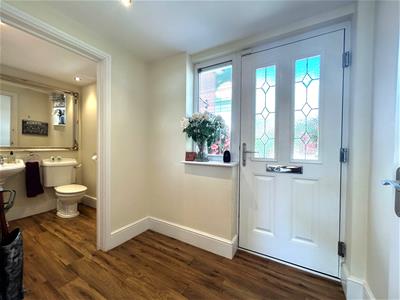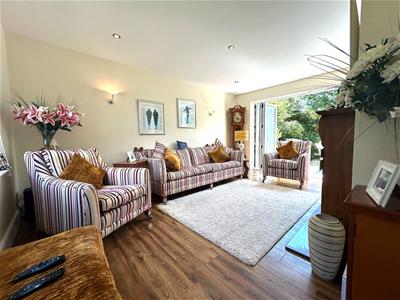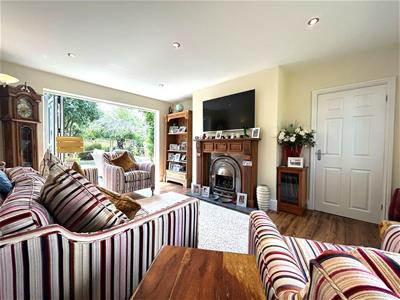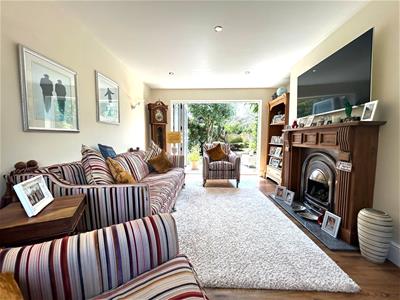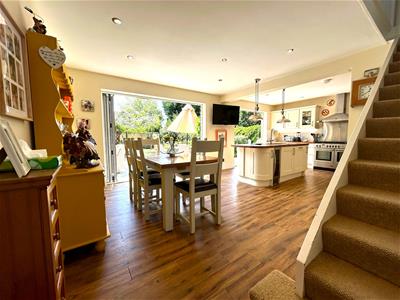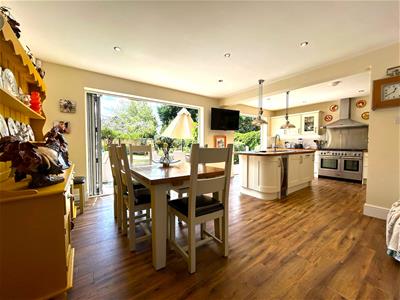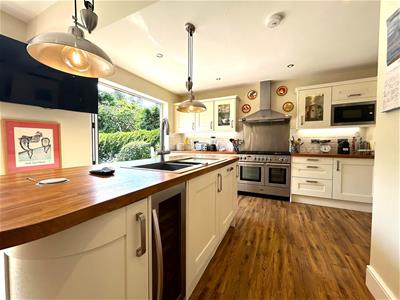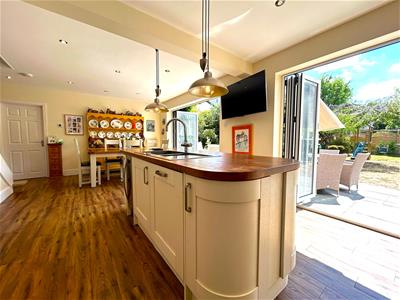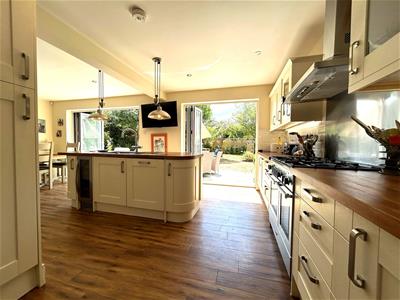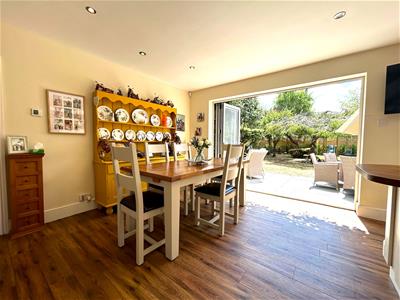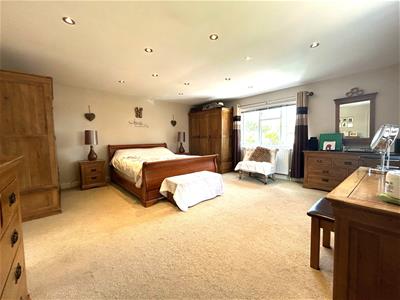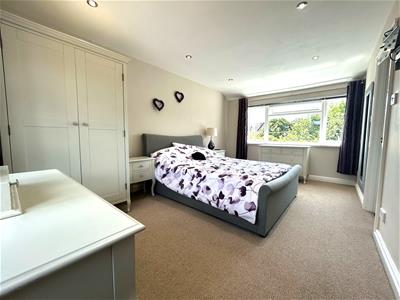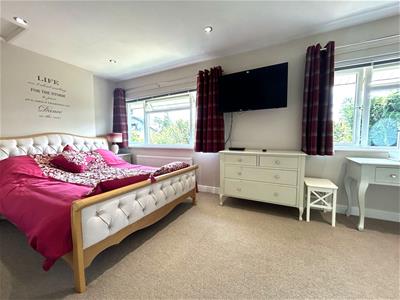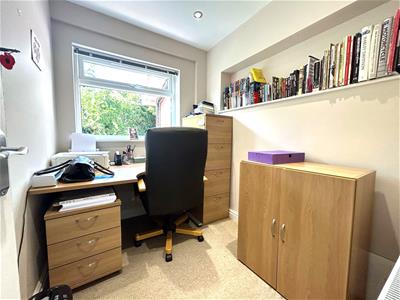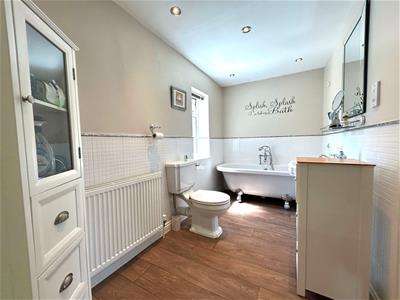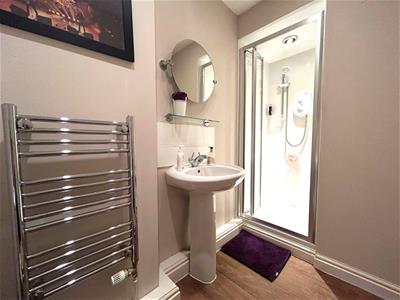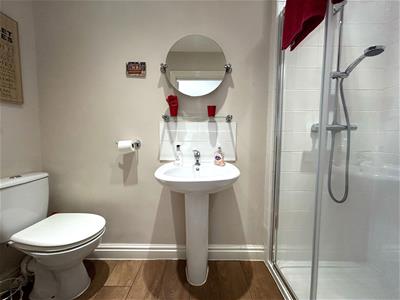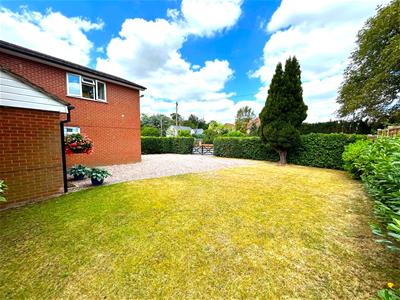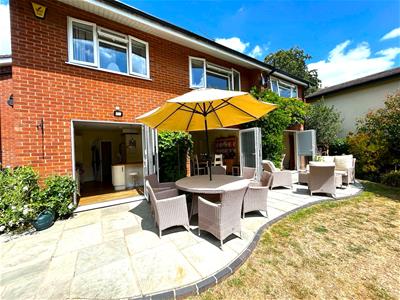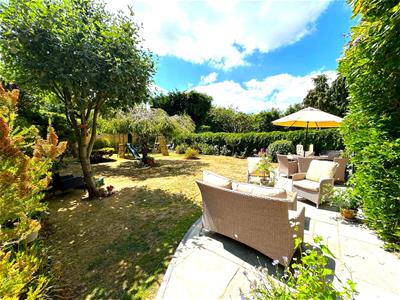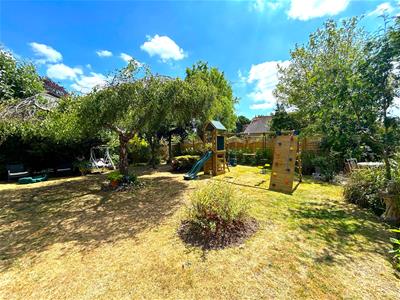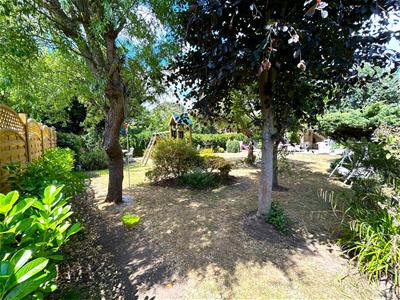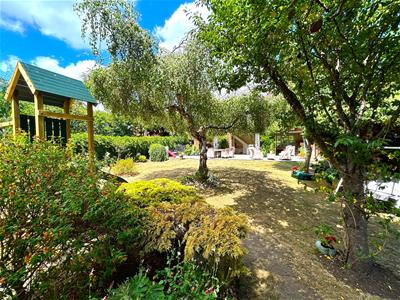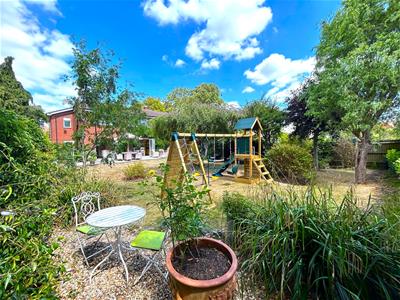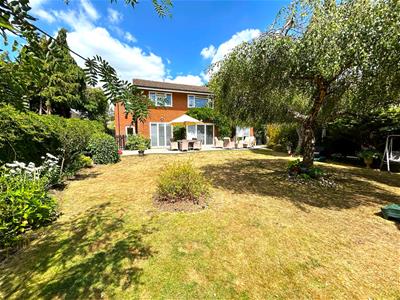
7 Merstow Green
Evesham
Worcestershire
WR11 4BD
Greenhill Park Road, Evesham
Asking Price £784,000
4 Bedroom House - Detached
- DETACHED FAMILY HOME
- DESIRABLE LOCATION
- GATED OFF ROAD PARKING
- TWO GARAGES
- FOUR BEDROOMS
- THREE ENSUITE BATHROOMS
- LUXURY KITCHEN/DINER
- BIFOLDING DOORS ACROSS THE REAR
- SPACIOUS REAR GARDEN
- EPC RATING - C / COUNCIL TAX BAND - E
***A STUNNING DETACHED FAMILY HOME OF THE HIGHEST QUALITY LOCATED WITHIN ARGUABLY THE MOST DESIRABLE ROAD IN EVESHAM***
This four bedroom detached family home is of the highest quality and is located within arguably the most desirable road in Town. The property boasts gated off road parking, two garages and a spacious, mature rear garden.
As you arrive at the property you will find a spacious gated driveway for multiple vehicles and a well maintained fore garden, which lead to the front door of the home. Externally you will also find access to the two garages and EV electric charging point.
The spacious ground floor is complemented by stylish 'Karndean' flooring throughout and comprises: entrance hall, WC, living room, kitchen/diner, utility room.
The first floor comprises: landing, four well proportioned bedrooms, three of the four with their own ensuite bathroom.
The property further benefits from gas central heating, underfloor heating to the ground floor, double glazing throughout and a mature rear garden.
Tenure - Freehold
Council Tax Band - E
Entrance Hall
2.11m x 1.24m (6'11 x 4'1)The inviting Entrance hall has a double glazed front door and double glazed window to the front and underfloor heating. From the Entrance Hall there are doors offering access to the ground floor Cloakroom & Kitchen/Diner.
WC / Cloakroom
1.52m x 1.24m (5 x 4'1)The WC / Cloakroom has a double glazed window to the front, low level WC, hand basin and underfloor heating.
Living Room
3.61m x 4.88m (11'10 x 16)The airy living room has a double glazed window to the front and bifolding doors to the rear offering great access to the spacious rear garden. The Living Room also benefits from underfloor heating and a feature gas fireplace.
Kitchen / Diner
7.04m x 4.52m (23'1 x 14'10)The show-stopping and spacious Kitchen/Diner boasts underfloor heating and two sets of bifolding doors to the rear. The stylish kitchen benefits from a range of base and wall units with integrated dishwasher, microwave, double electric oven with gas hob and space for an 'American' style fridge freezer. The central island has further storage, built in wine cooler, sink with drainer and a hot, cold and boiling water tap.
Utility Room
4.60m x 1.24m (15'1 x 4'1)The Utility Room has a double glazed window to the side, external door leading to the garden and internal garage door. There is some work surface space with with sink & drainer and space underneath for a washing machine and tumble dryer.
Garage
2.74m x 4.90m (9 x 16'1)The Garage has a double glazed window to the side, internal door leading to the utility and electric Garage door.
Garage
2.16m x 4.90m (7'1 x 16'1)The second of the two spacious Garages has an electric Garage door.
First Floor Landing
The First Floor Landing has a really useful storage cupboard and doors offering access to all four bedrooms.
Bedroom 1
4.90m x 4.85m (16'1 x 15'11)The light & spacious main bedroom has dual aspect double glazed windows to the front and side, two gas radiators and a door leading to the ensuite bathroom.
Ensuite Bathroom
4.24m x 1.55m (13'11 x 5'1)The ensuite bathroom has a double glazed window to the rear, heated towel rail and gas radiator. The stylish suite has a low level WC, hand basin, bathtub and corner shower cubicle.
Bedroom 2
4.88m x 3.63m (16 x 11'11)Bedroom 2 has dual aspect double glazed windows to the front and rear, gas radiator and a door offering access to the ensuite shower room.
Ensuite Shower Room
1.22m x 2.46m (4 x 8'1)The second ensuite has a heated towel rail, low level WC, hand basin and shower cubicle.
Bedroom 3
5.16m x 2.46m (16'11 x 8'1)Bedroom 3 has two double glazed windows to the rear, gas radiator and a door offering access to the ensuite shower room.
Ensuite Shower Room
0.94m x 2.13m (3'1 x 7)The third ensuite has a heated towel rail, low level WC, hand basin and shower cubicle.
Bedroom 4
2.13m x 1.80m (7 x 5'11)The fourth bedroom has a double glazed window to the side and gas radiator.
Referrals
We routinely refer to the below companies in connection with our business. It is your decision whether you choose to deal with these. Should you decide to use a company below, referred by Leggett & James ltd, you should know that Leggett & James ltd would receive the referral fees as stated. Team Property Services £100 per transaction on completion of sale and £30 of Love2Shop vouchers on completion of sale per transaction.
Energy Efficiency and Environmental Impact
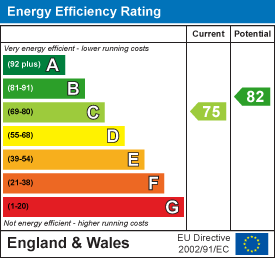
Although these particulars are thought to be materially correct their accuracy cannot be guaranteed and they do not form part of any contract.
Property data and search facilities supplied by www.vebra.com
