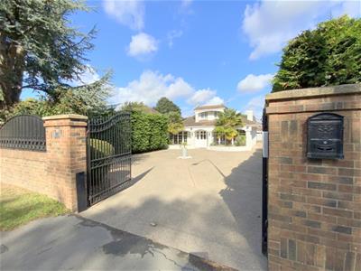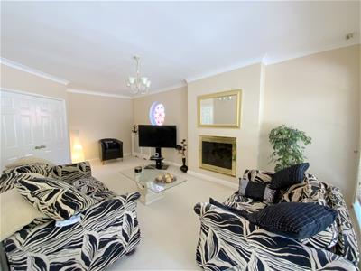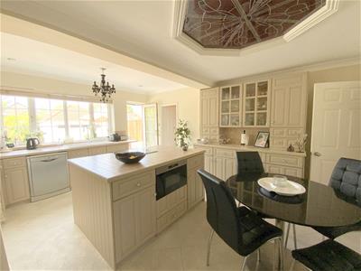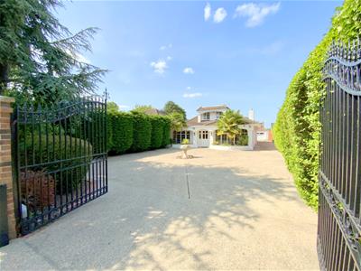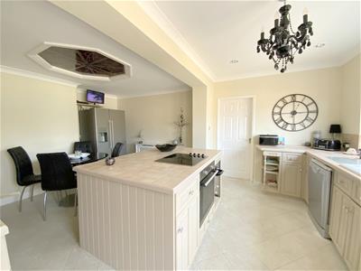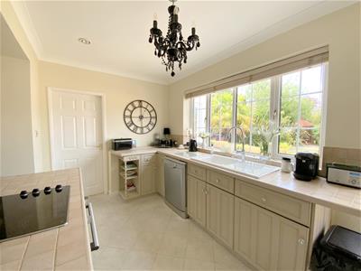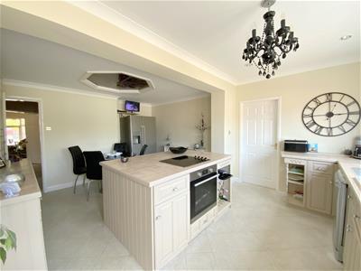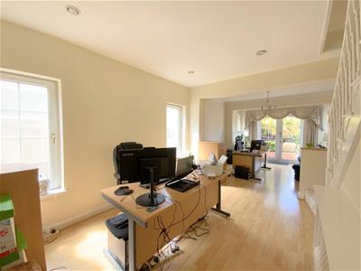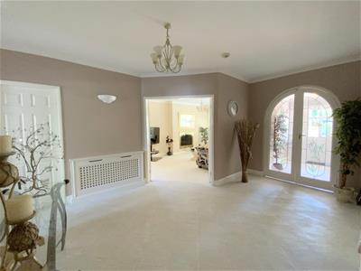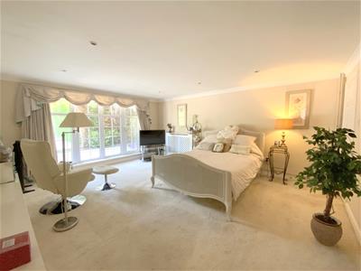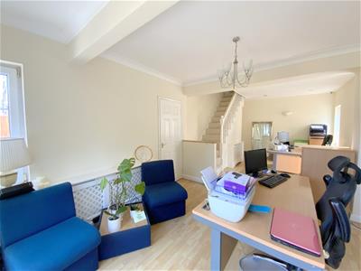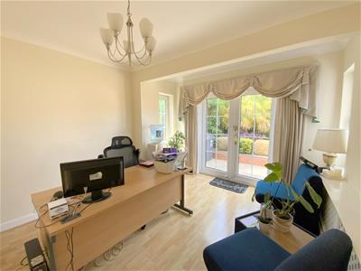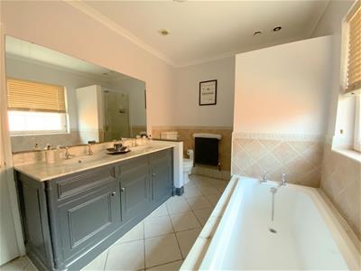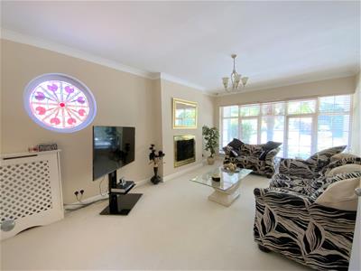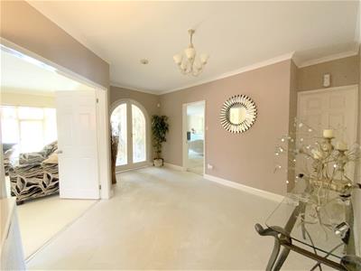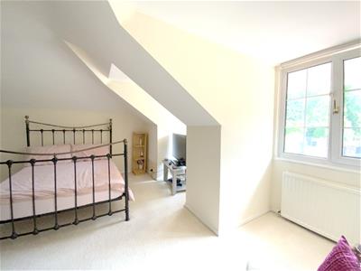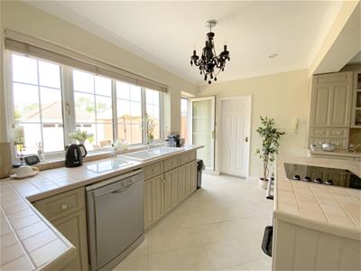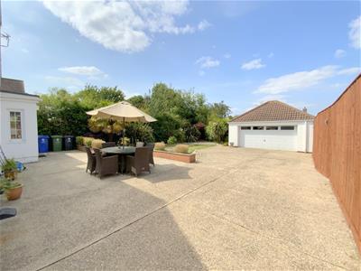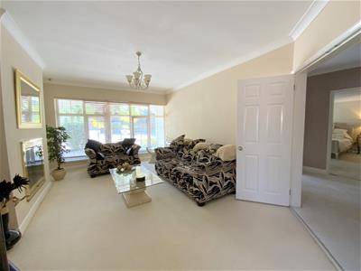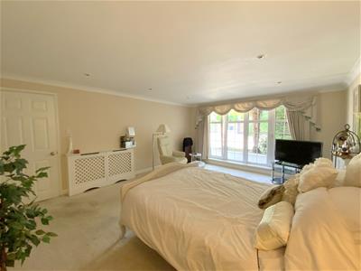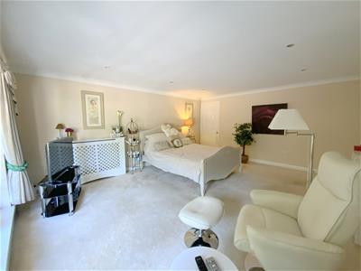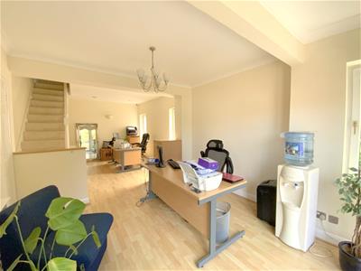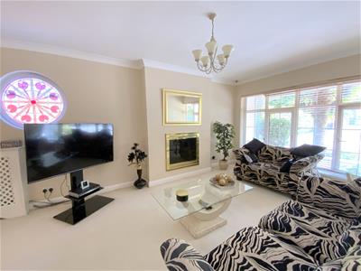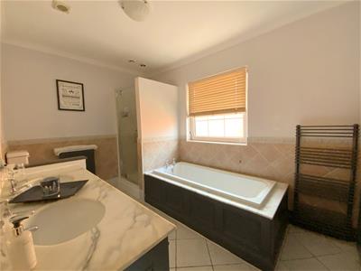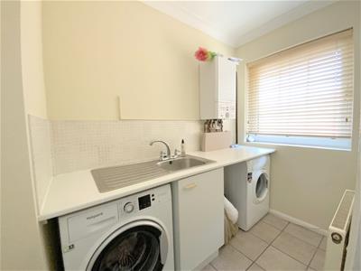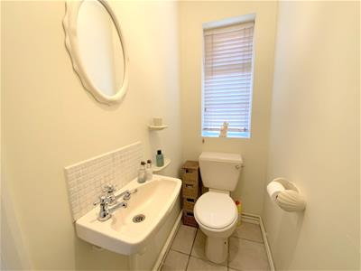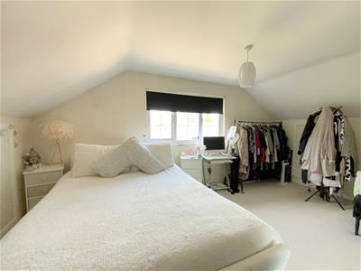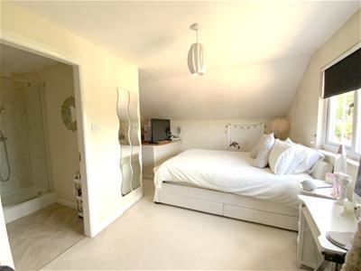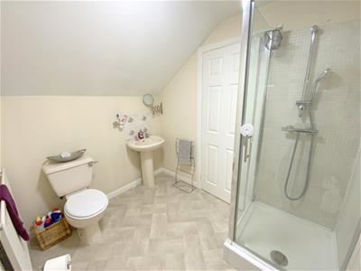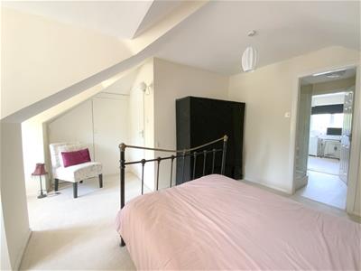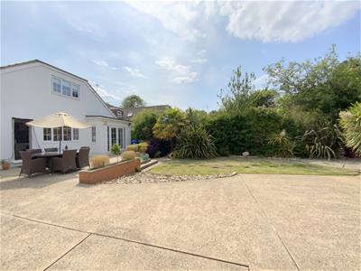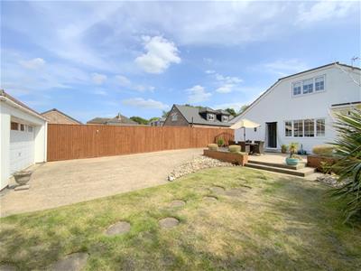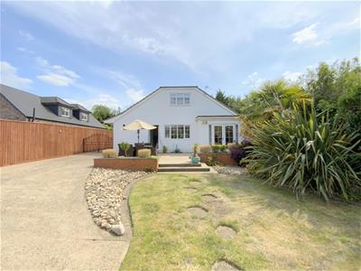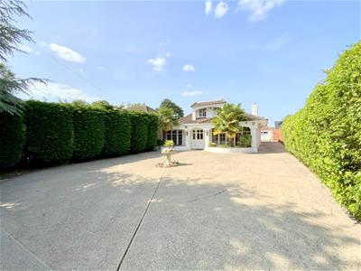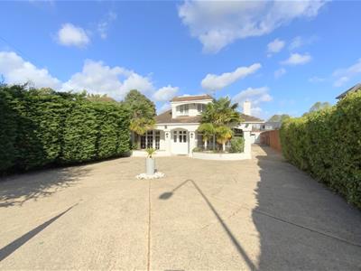
Argyle Estate Agents & Financial Services LTD
Tel: 01472 603929
Fax: 01472 603929
31 Sea View Street
Cleethorpes
DN35 8EU
Humberston Avenue, Humberston
£395,000
3 Bedroom House - Detached
- Three Bedroom Detached Dormer Bungalow
- Unique Villa- Style Design
- Highly Regarded Humberston Avenue Location
- Spacious Reception Hallway
- Lounge & Versatile Rear Reception Room
- Open Plan Dining Kitchen
- Main Bedroom & Bathroom On The Ground Floor
- Two First Floor Double Bedrooms With Jack & Jill Shower Room
- Detached Double Garage
- Excellent School Catchment
Situated on the prestigious Humberston Avenue, this individual three bedroom detached dormer bungalow, built to a distinctive villa-style design, offers generous and flexible living space throughout.
Featuring a traditional interior, the property comprises a front entrance porch, large reception hallway - with double doors opening into the lounge. An open plan dining kitchen, separate utility room, cloakroom, and a versatile rear reception room. The main bedroom is situated on the ground floor, along with a family bath/shower room.
To the first floor are two further double bedrooms, connected by a Jack & Jill shower room.
Outside, there is ample driveway parking, a detached double garage, and a good sized private garden at the rear.
Entrance Porch
2.84 x 1.82 (9'3" x 5'11")Front entrance to the property, with tiled floor, and arched glazed double doors opening into:-
Hallway
4.60 x 3.35 (15'1" x 10'11")A spacious reception hallway - almost a room in itself! includes further tiled floor and double doors opening into the lounge.
Lounge
6.53 x 3.66 (21'5" x 12'0")To front aspect, with open fireplace.
Dining Kitchen
5.17 x 4.21 (16'11" x 13'9")Fitted with a large range of bespoke units, tiled work tops inset with a ceramic sink, and central island incorporating a built-in oven, ceramic hob and microwave. Space for an American style fridge/freezer and plumbing for a dishwasher. Rear aspect window.
Rear Reception Room
7.76 x 3.42 (25'5" x 11'2")A versatile room currently used as office space. With French doors opening onto the rear garden, and staircase to the first floor.
Utility Room
2.17 x 1.38 (7'1" x 4'6")Providing space for laundry appliances, with sink unit.
Cloakroom
2.27 x 0.87 (7'5" x 2'10")Fitted with a WC and hand basin.
Bathroom
3.60 x 2.45 (11'9" x 8'0")Featuring a double vanity unit with marble top, panelled bath, shower enclosure and WC. Fitted storage cupboards, and heated towel rail.
Bedroom 1
5.21 x 4.27 (17'1" x 14'0")With full length windows to front aspect, and walk-in wardrobe.
First Floor
Bedroom 2
4.57 x 4.38 (14'11" x 14'4")To front aspect, with built-in storage cupboard, plus eaves storage space.
Bedroom 3
5.06 x 2.55 (16'7" x 8'4")To rear aspect, with eaves storage space.
Jack & Jill Shower Room
2.45 x 2.00 (8'0" x 6'6")Fitted with a shower enclosure, pedestal basin and WC.
Outside
The property is accessed via electric gates opening into a generous driveway providing ample parking and leading to the detached double garage. The private rear garden features spacious patio areas and a lawn.
Council Tax Band
F
Tenure
Energy Efficiency and Environmental Impact
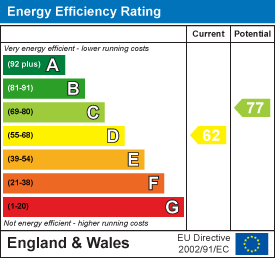
Although these particulars are thought to be materially correct their accuracy cannot be guaranteed and they do not form part of any contract.
Property data and search facilities supplied by www.vebra.com
