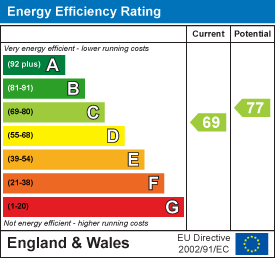
12 Castle Street
Llangollen
LL20 8NU
Station Road, Acrefair
Price £239,950
3 Bedroom Bungalow - Detached
- A WELL PRESENTED THREE BEDROOM DETACHED BUNGALOW
- LARGE SUNNY ASPECT GARDEN
- WELCOMING ENTRANCE HALL: FAMILY LOUNGE,
- LARGE KITCHEN/DINER: UTILITY ROOM
- THREE BEDROOMS AND WET ROOM
- PRIVATE COVERED DRIVE TO REAR
- NO CHAIN: ENERGY RATING C (69)
A well presented three bedroom detached bungalow with large sunny aspect garden located in the sought after village of Acrefair. The spacious family accommodation briefly comprises, welcoming entrance hall, family lounge, large kitchen/diner, utility room with access to the private drive. Three bedrooms and wet room. Externally there is a private covered drive to rear, gated access either side lead into the garden with lawn and decorative patio. NO CHAIN
Location
The village of Acrefair, provides a most pleasant and convenient residential location approximately four miles from Llangollen and seven miles from Wrexham. The village centre and the nearby villages of Trevor and Cefn Mawr provide an excellent range of local amenities including primary schools, social amenities and shopping. A regular public transport service and good road links provide easy daily connections to the commercial and industrial centres throughout the area.
Accommodation
Tiled covered entrance porch with UPVC part glazed door and matching side panel opens into:-
Entrance Hall
Welcoming entrance hall with loft hatch to roof space, useful store cupboard, radiator.
Lounge
4.81 x 4.67 (15'9" x 15'3")Spacious lounge with large UPVC double glazed window overlooking the garden, UPVC double glazed French doors opening onto the side patio, built in two door unit with shelving over, gas fire in surround, radiator.
Kitchen/Dining Room
3.89 x 4.67 (12'9" x 15'3")Large family kitchen/diner with a fitted range of base and wall units complimented by work surface areas incorporating sink unit with mixer tap, UPVC double glazed window above, space for cooker with extractor over, space for fridge/freezer, radiator.
Utility
2.39 x 2.73 (7'10" x 8'11")Work surface area with sink unit, mixer tap and cupboard below, plumbing for washing machine, space for dryer, UPVC double glazed window. Wall mounted "Worcester" combi boiler, mains fuse board, extractor fan, UPVC external door to drive.
Master Bedroom
3.22 x 4.13 (10'6" x 13'6")Large UPVC double glazed window overlooking the garden and views beyond, mirror fronted built in wardrobes, radiator.
Bedroom Two
2.83 x 3.16 (9'3" x 10'4")UPVC double glazed window, built in mirror fronted wardrobe, radiator.
Bedroom Three
2.83 x 2.52 (9'3" x 8'3")UPVC double glazed window, radiator.
Wet Room
Shower area with wall mounted seat and mains shower, w.c, wash hand basin with drawer unit under, easy clean wall panels, extractor fan and UPVC double glazed window.
Outside
Private drive with covered car port area to rear. Large sunny aspect garden which is mainly laid to lawn with decorative patio area from which to enjoy outdoor dining, enclosed with stone wall and privacy hedging, stocked borders to side, paths either side of the bungalow, shed, outside lighting and water tap.
Energy Efficiency and Environmental Impact

Although these particulars are thought to be materially correct their accuracy cannot be guaranteed and they do not form part of any contract.
Property data and search facilities supplied by www.vebra.com










