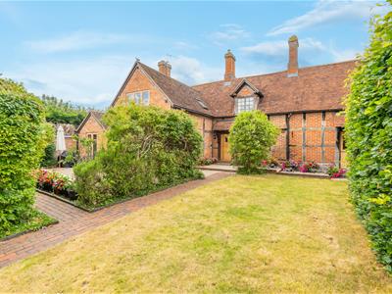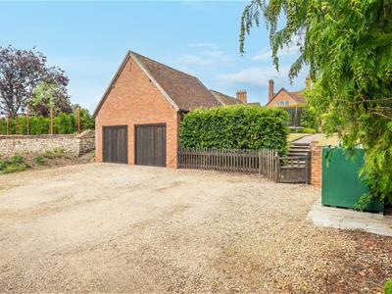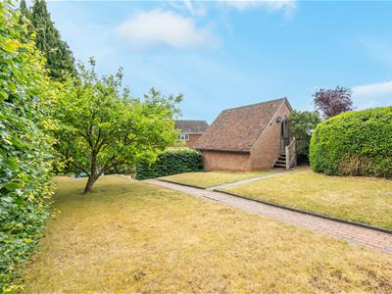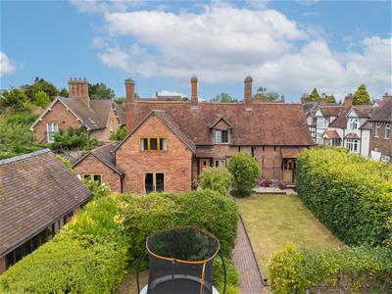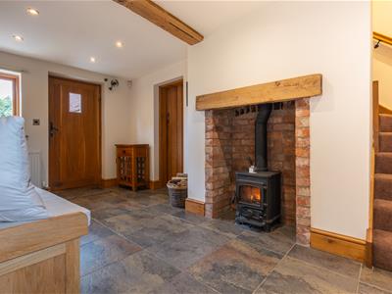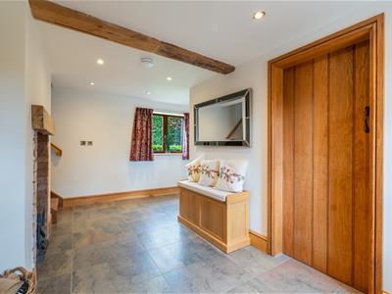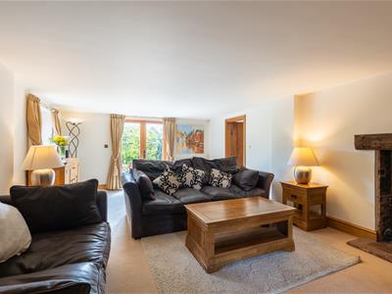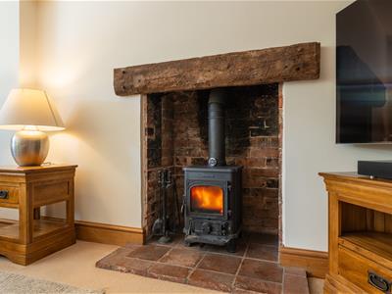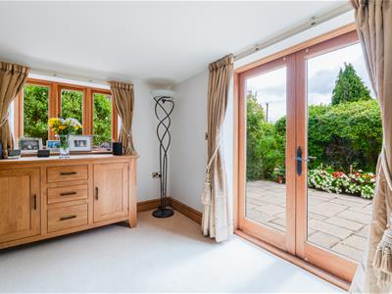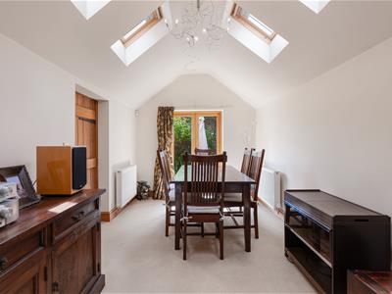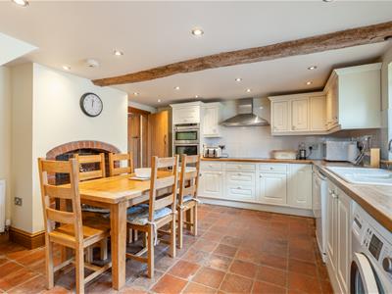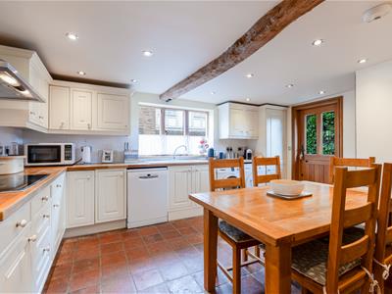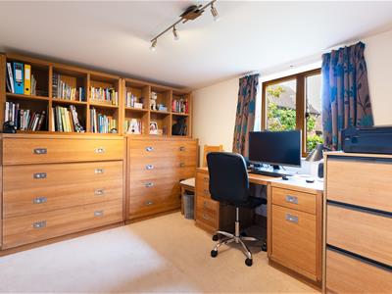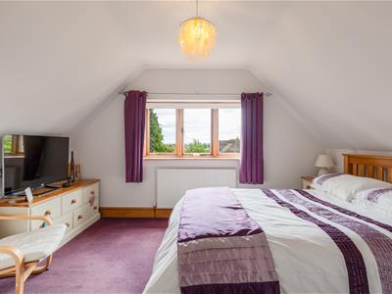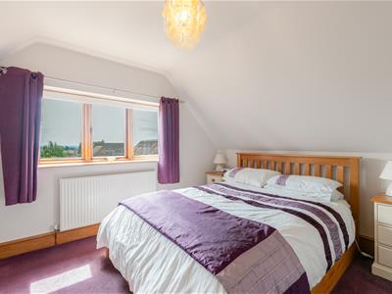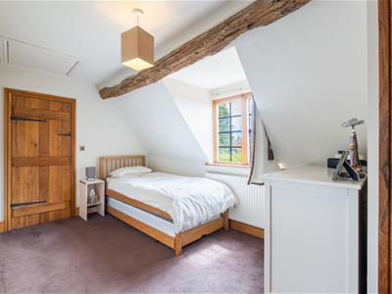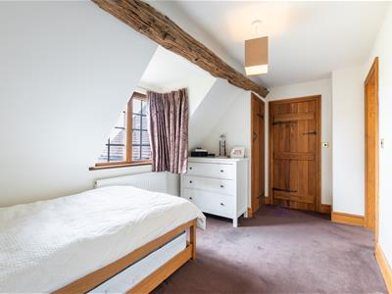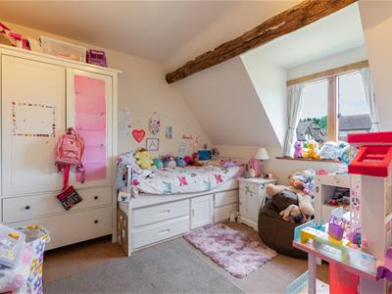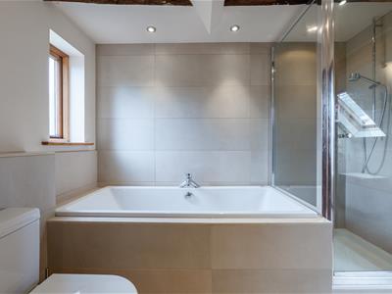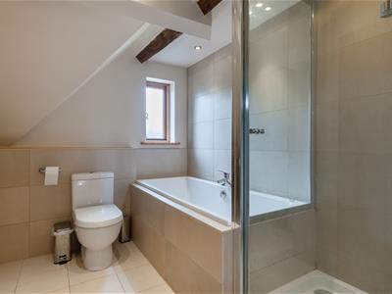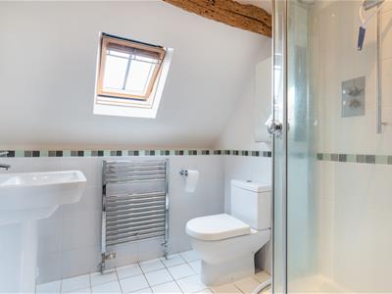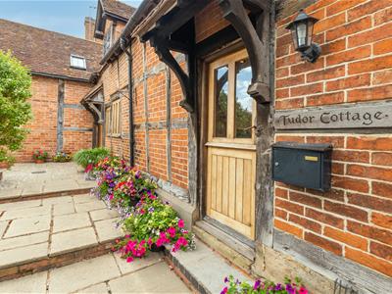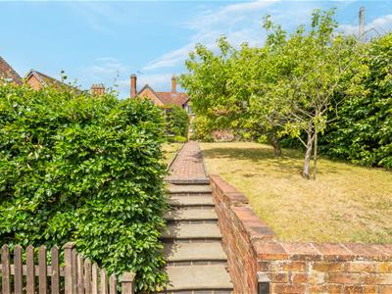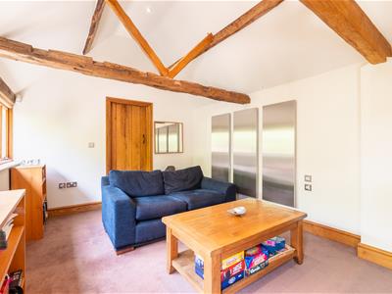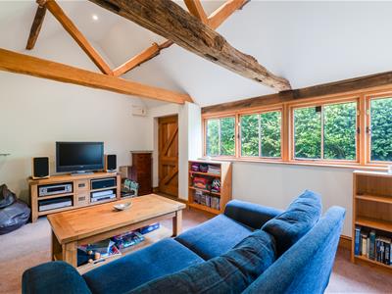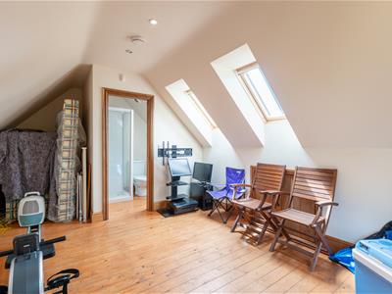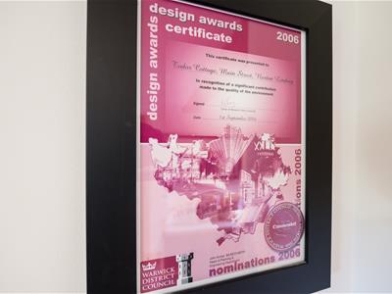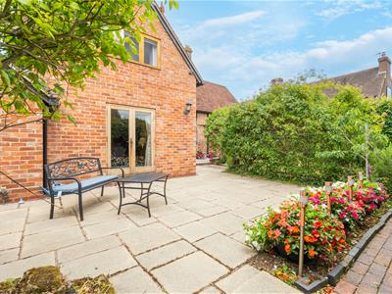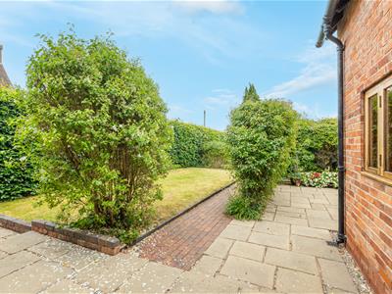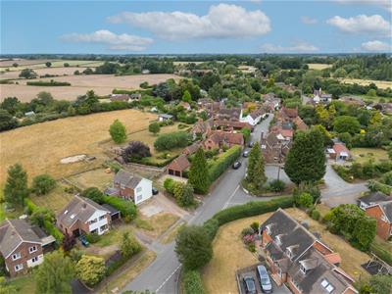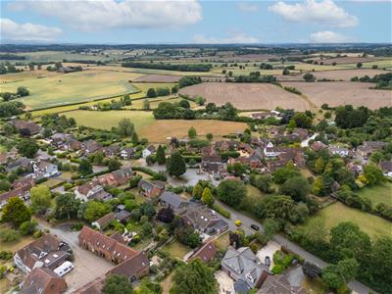Main Street, Norton Lindsey, Warwick
Price Guide £1,100,000
5 Bedroom Cottage
- Grade 2 listed
- Charming period cottage
- Detached
- Well maintained gardens
- Outbuilding
- Further detached garage with top floor gym
- Four/five bedrooms
- Multiple bathrooms/ensuite facilities
- Three reception rooms
- Beautiful village
Beautifully positioned in the heart of this sought-after Warwickshire Village, Tudor Cottage is a delightful, detached, grade 2 listed property offering spacious and flexible family accommodation. It benefits from a large double garage with gym and separate detached barn providing additional office space/playroom and guest bedroom. This charming property is "oozing with character" and is well worth a viewing at the earliest opportunity.
Canopy porch and feature wooden front door opens into the
WELCOMING RECEPTION HALL
with tiled floor, radiator, downlighters, exposed ceiling timber, door opening to shelved storage cupboard, window to both the front and rear, and feature fireplace with wood burner.
LARGE BOOT ROOM/CLOAK ROOM
with shelving and coat hooks, radiator, window and downlighters and door opening to the
DOWNSTAIRS TOILET
with low-level WC, wash handbasin with mixer tap and tiled floor.
CHARMING AND SPACIOUS LOUNGE
6.36m x 4.09m (20'10" x 13'5")with fire setting with wood burner, radiators, window and French door to the patio and door opening through to the
DINING ROOM
4.65m x 2.63m (15'3" x 8'7")with four VELUX double glazed roof lights adding charming character to the dining room with French doors to the front patio, radiators and door to the
BOILER ROOM
housing the Worcester oil fired central heating boiler, and the heatrae sadia mega flow hot water cylinder.
OFFICE
4.10m max x 2.79m max (13'5" max x 9'1" max)with small storage cupboard, radiator, and window with charming views.
BREAKFAST KITCHEN
4.67m x 3.93m max (15'3" x 12'10" max)with butchers block style solid work surfacing incorporating a one and a quarter bowl single drainer sink unit with mixer tap and five ring electric hob. Comprehensive range of base units and drawers beneath with tall larder cupboard incorporating the Neff double oven and range of eyelevel wall cupboards, cooker hood, further tall larder cupboard incorporating the integrated fridge and freezer, downlighters, tiled floor, brick fire setting, radiators, exposed ceiling, window overlooking the front of the property and stable door to the garden. The kitchen has space and plumbing for a washing machine and dishwasher together with tumble dryer.
Staircase rises from the breakfast kitchen to the first floor landing.
MASTER BEDROOM SUITE
BEDROOM ONE
3.89m excl. wardrobes x 3.97m max reducing to 2.94m The measurements exclude range of built-in under eaves wardrobes with hanging rail and shelf, and the room features a large window, central heating radiator, and exposed ceiling timber.
ENSUITE SHOWER ROOM
has a tiled shower cubicle with adjustable shower, wash hand basin, low-level WC, heated towel rail, double glazed Velux roof light, exposed ceiling timber, and large tiled areas to the walls and splashback.
BEDROOM 4/MIDDLE BEDROOM
4.51m max reducing to 3.55m x 2.61m max partly under eaves. This charming room next to bedroom one has radiator, door opening to shelved cupboard, leaded light window with attractive views across the garden and the village and the countryside beyond.
ENSUITE SHOWER ROOM
with fully tiled shower cubicle with adjustable shower, wash hand basin, low-level WC, large tiled areas, heated towel rail, double glazed velux roof light and exposed ceiling timber.
Staircase from the entrance hall proceeds up to a further first floor landing with radiator, exposed ceiling timbers and double glazed roof light.
FOUR PIECE FAMILY BATHROOM
with large tiled bath with jacuzzi, separate tiled shower cubicle with adjustable shower, low-level WC, wash hand basin with mixer tap, heated towel rail, downlighters, large tiled areas, exposed ceiling timber and obscured window.
BEDROOM TWO - FRONT
3.13m excluding door recess x 3.98m partly under eaves with window again affording attractive view across the village and countryside beyond with radiator and door opening to under eaves storage cupboard with shelves and hanging rail.
BEDROOM THREE - REAR
3.14m x 3.04m partly under eaves (10'3" x 9'11" pawith exposed ceiling timber, radiator and window offering views across the village.
OUTSIDE
The property enjoys a rare combination of large lawn areas and enjoys a good degree of privacy with shrubs and perimeter borders.
FRONT
A path leads to the front door with further patio area enjoying a good degree of privacy and has perimeter borders.
THE BARN
Door opens into
LARGE PLAYROOM/HOME OFFICE/GUEST BEDROOM
4.96m x 3.17m (16'3" x 10'4" )with high ceiling enjoying exposed timbers, downlighters, electric panel heaters, sealed unit double glazed windows. An excellent room for guests or a great detached home office.
ENSUITE SHOWER ROOM
with fully tiled shower cubicle, wash hand basin, low-level WC, obscured double glazed window, downlighters and access to the roof space.
LARGE DETACHED DOUBLE GARAGE
with up and over doors, electric light and power.
THE GYM
5.42m max reducing to 3.78m x 3.46m partly under eaves - Wooden staircase to the rear of the double garage gives access to a gym or studio area.
ENSUITE SHOWER ROOM
with fully tiled shower cubicle, wash hand basin, low-level WC, roof light and shaver point.
PARKING AND OIL TANK
Good off-road parking facilities with oil storage tank to the side of the property.
GENERAL INFORMATION
We understand the property is freehold and all mains services are connected except gas.
This is a grade 2 listed property - number 308095
Energy Efficiency and Environmental Impact
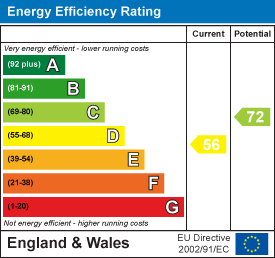
Although these particulars are thought to be materially correct their accuracy cannot be guaranteed and they do not form part of any contract.
Property data and search facilities supplied by www.vebra.com

