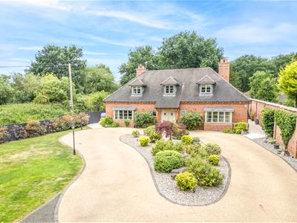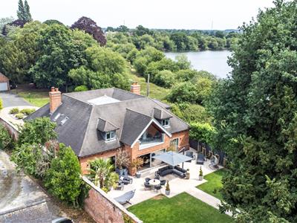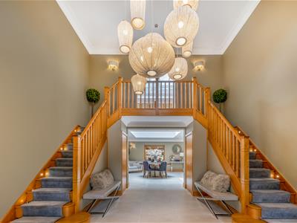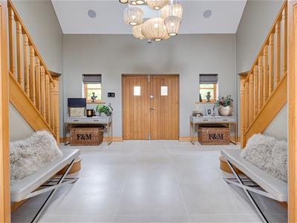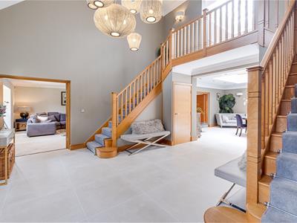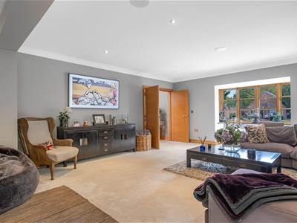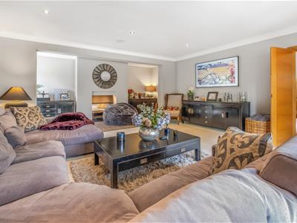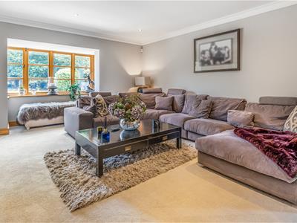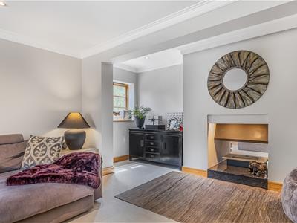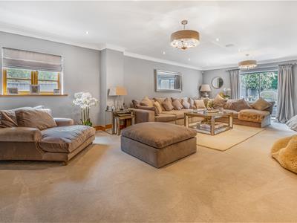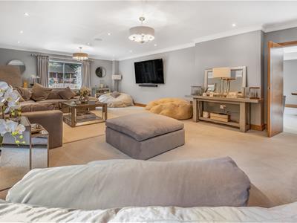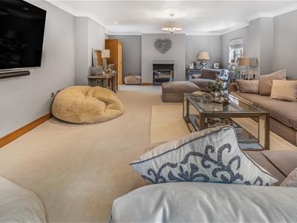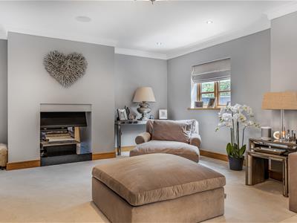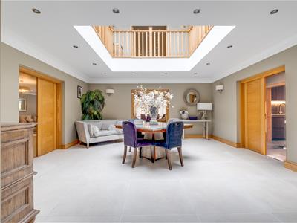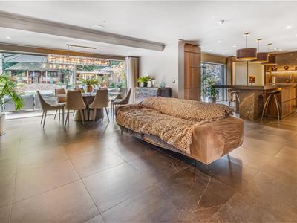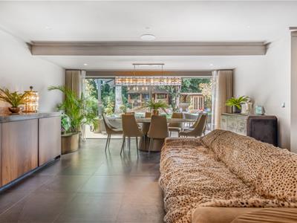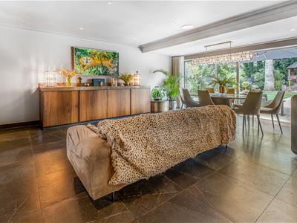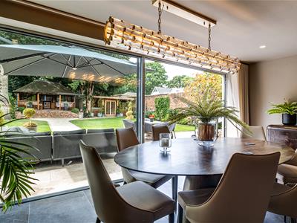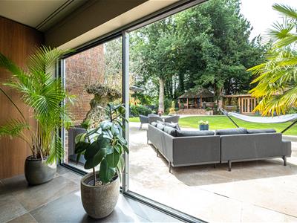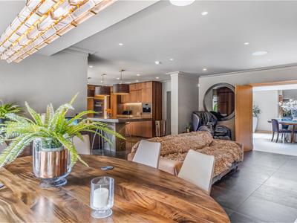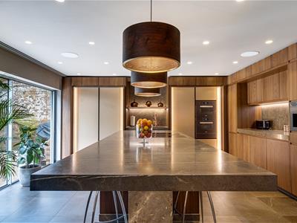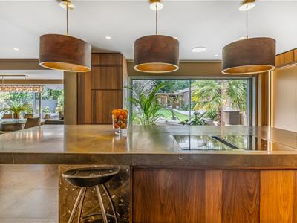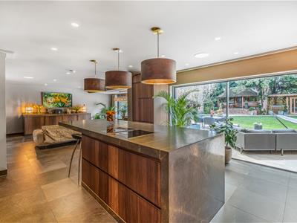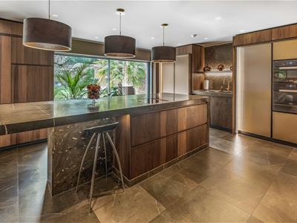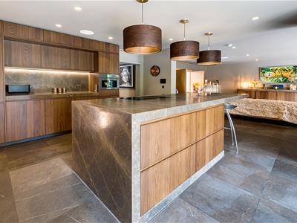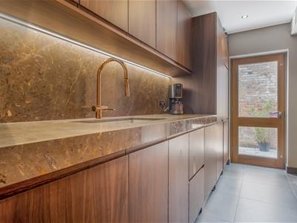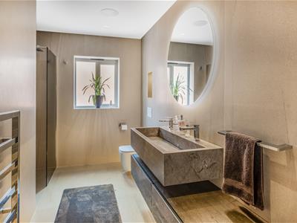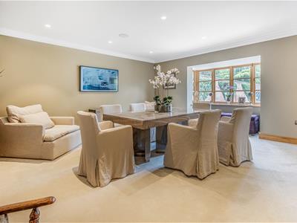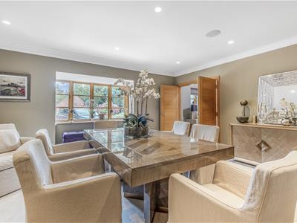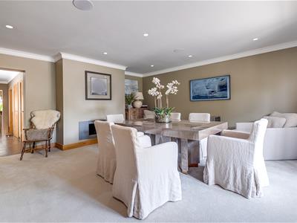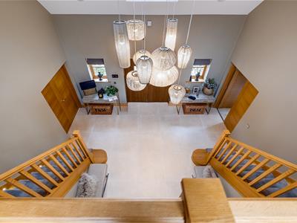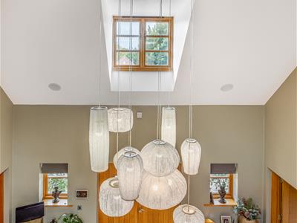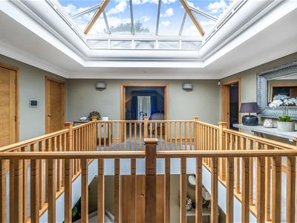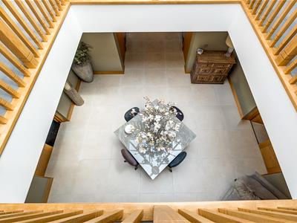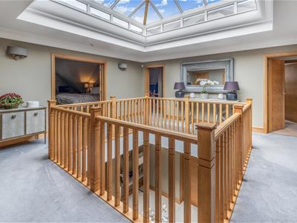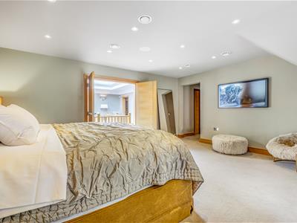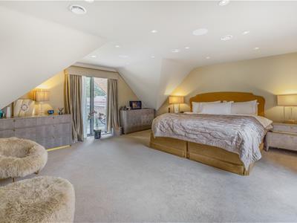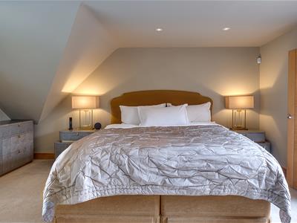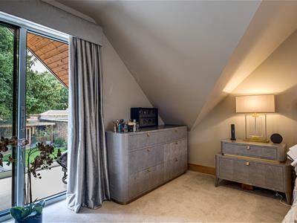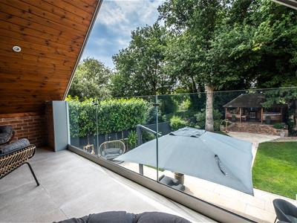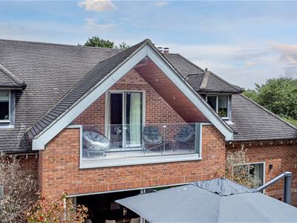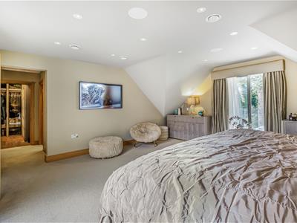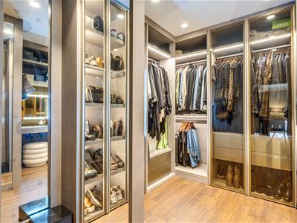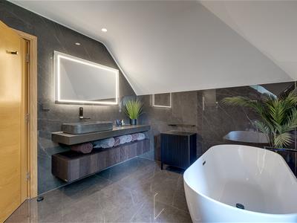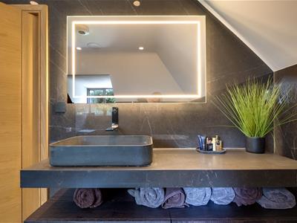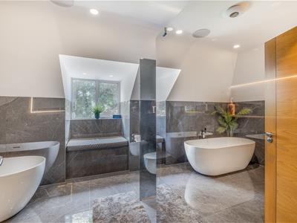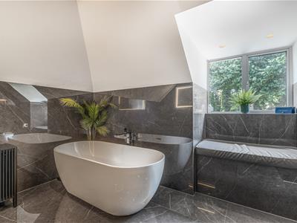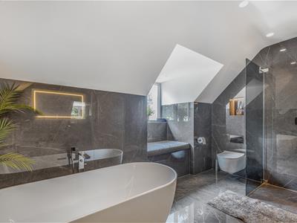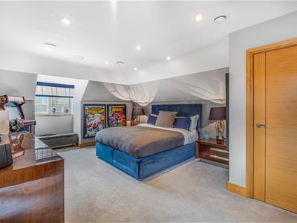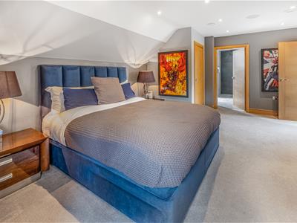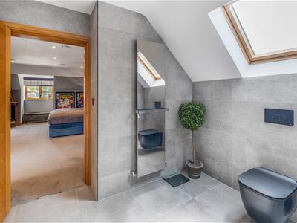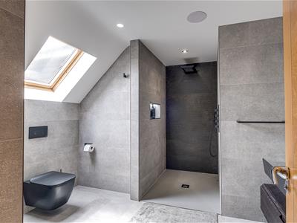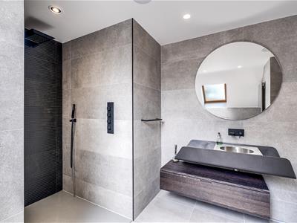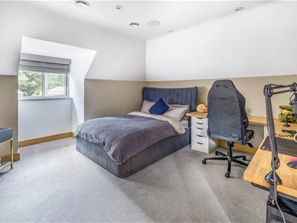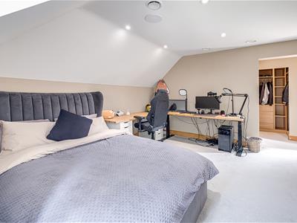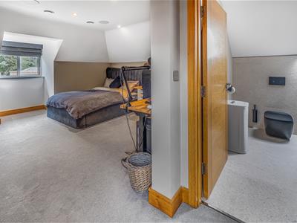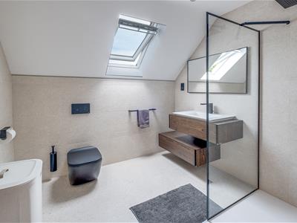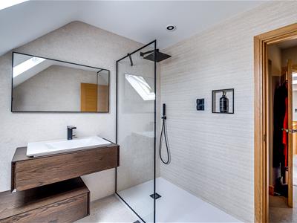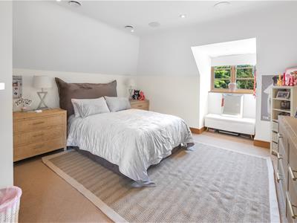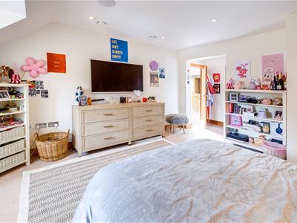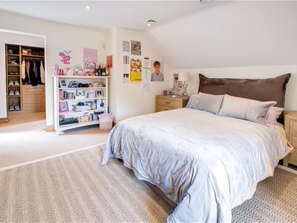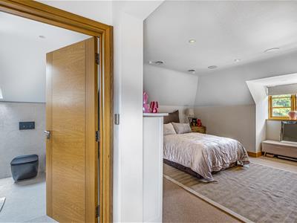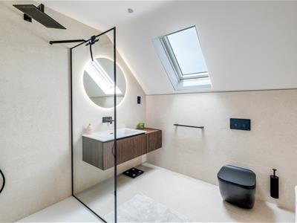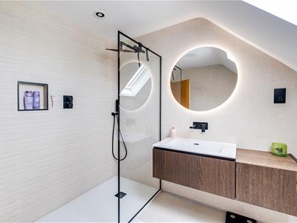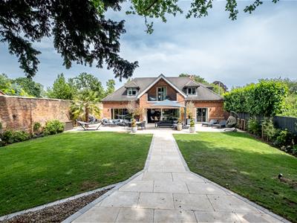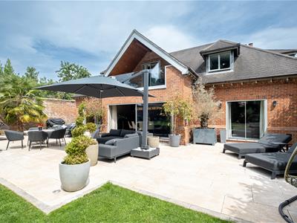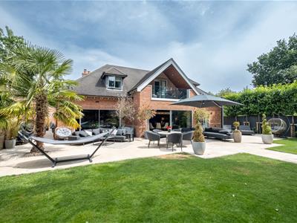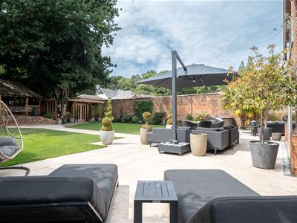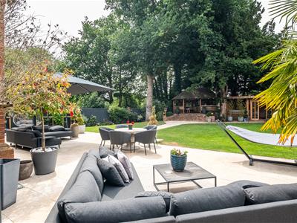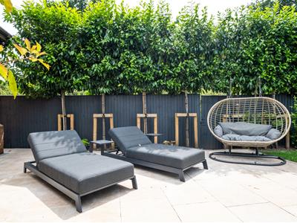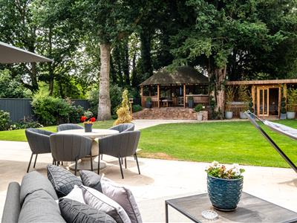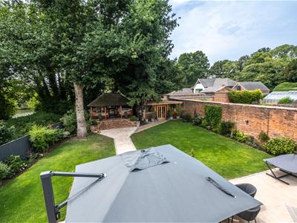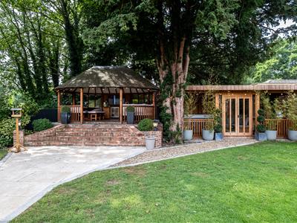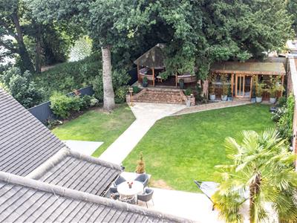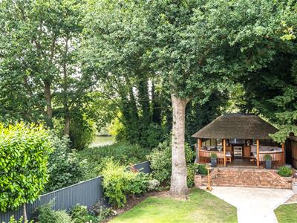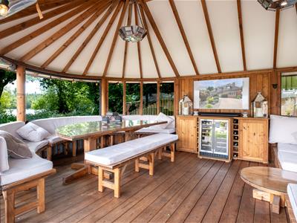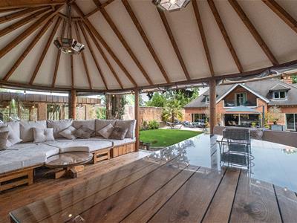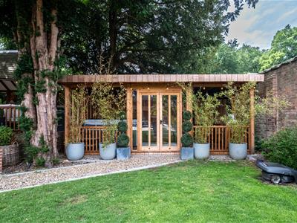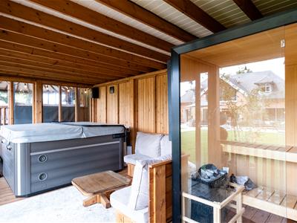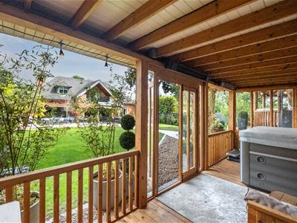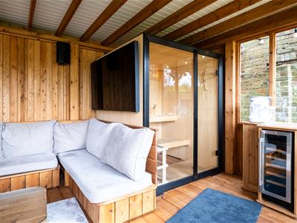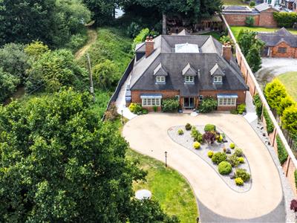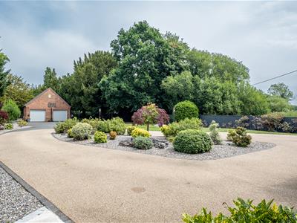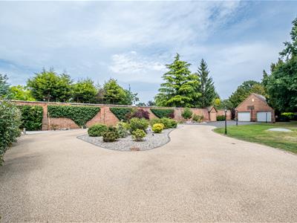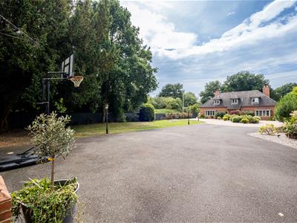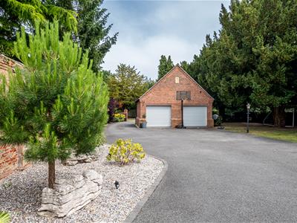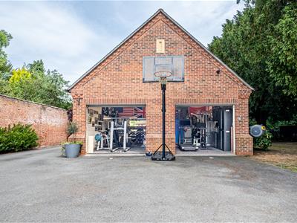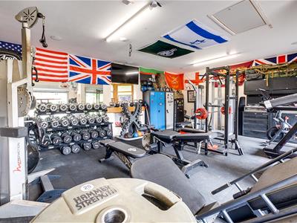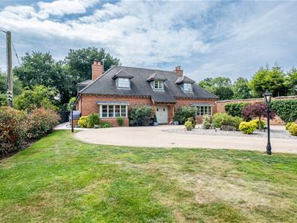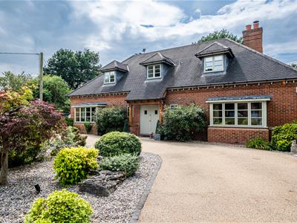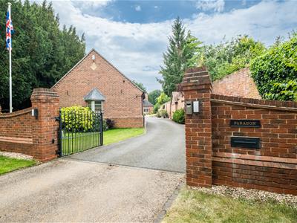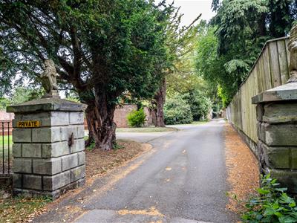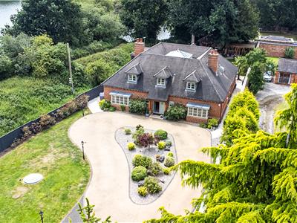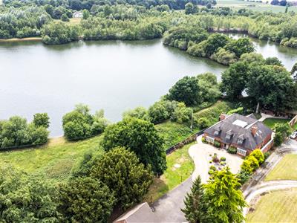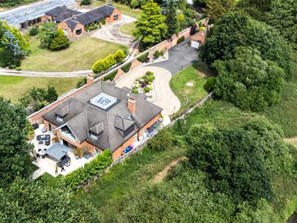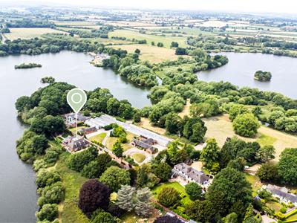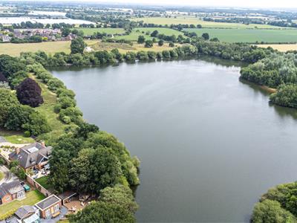
5 Main Street, Whittington
Lichfield
Staffs
WS14 9JU
Manor Park, Kings Bromley, Burton-On-Trent
£1,960,000
4 Bedroom House - Detached
Nestled in the prestigious Manor Park Estate, Paragon presents an exceptional opportunity to acquire a truly exceptional family home, deservedly commanding its 'super home' status. This exclusive development comprises a small number of impressive residences, each designed to offer both luxury and comfort. Spanning over 5,600 square feet, this property boasts an abundance of opulent living space featuring three elegant reception rooms, radiating from a spectacular central hallway, providing a perfect balance between formal entertaining and relaxed family living. The home comprises four generously sized bedroom suits, each thoughtfully designed to ensure privacy and tranquillity all with air conditioning, Porcelanosa en suite bathrooms, and the principal bedroom also boasting a luxury dressing room and balcony. Again, all accessed from the impossibly dramatic gallery landing.
The heart of the home is undoubtedly the state-of-the-art Porcelanosa kitchen, which is adorned with luxury appliances, making it a dream for any culinary enthusiast. Again designed with 'entertaining' in mind with vast sliding doors opening to the garden. A wonderfully sociable space.
The outdoor space is equally impressive, with a secluded private plot of 0.65 of an acre, boasting landscaped gardens that offer a serene retreat from the hustle and bustle of daily life.
The property also includes a double garage which is currently used as a home gym, vast circular gated driveway providing ample parking for many vehicles, and two Breeze garden buildings, one offering an outdoor dining option with views over the lake and the other fitted with high end sauna and therapeutic spa.
This property is not just a house; it is a lifestyle choice, offering a perfect blend of sophistication and family-friendly amenities. With its prime location and exceptional features, this home is a rare gem in the market, ideal for those seeking a luxurious family residence in a sought-after location.
GROUND FLOOR
• Spacious Entrance Hallway With Striking Double Staircase, Minstrels Gallery & Porcelanosa Flooring
• Spectacular Atrium Style Central Hallway Looking Up To Four Sided Gallery Landing
• Reception One With Interconnecting Fire Place To...
• Reception Two With Doors To Rear Garden
• Reception Three Currently Used As A Formal Dining Room But Could Also Be A Fifth Bedroom
• Rear Hallway Leading To...
• Ground Floor Shower Room & Utliity Room
• Wonderfully Sociable Open Plan Kitchen Diner & Family Space Opening To Rear Garden
• The High End Porcelanosa Kitchen Is Fitted With A Wealth Of Miele Appliances (see further information)
FIRST FLOOR
• Impossibly Elegant Four Sided Gallery Landing With Pyramid Roof Lantern & Two Large Airing Cupboards
• All Bedrooms Fitted With Air Conditioning
• Dramatic Principal Bedroom Suite With Italian Bespoke Dressing Room & Balcony
• Porcelanosa En Suite Bathroom
• Bedroom Two With Fitted Dressing Area
• Porcelanosa En Suite Shower Room
• Bedroom Three With Fitted Dressing Area
• Porcelanosa En Suite Shower Room
• Bedroom Four With Fitted Wardrobe
• Porcelanosa En Suite Shower Room
FURTHER INFORMATION
• High End Garden Buildings By Breeze, One With Top Of Line Sauna & Therapeutic Jacuzzi & Outside TV's In Both Rooms
• Philips HUE Lighting In Front & Rear Gardens & Outside Speaker System
• Gardens Have Automated Husqvarna Robot Mowers
• Up stairs Has 4 Fully Fitted Porcelnosa Bathrooms. Tiles & Suites
• High End Italian Bespoke Dressing Room
• Fully Fitted Porcelanosa Kitchen With Pure Granite Tops, Guttman Hob, Quooker Tap & Full Range Of Miele Appliances (also in utility room)
• Phillips Dynalite Lighting System
• Control 4 System For TV, Security, CCTV, AV, Lighting & Heating, Automated Door & Blind Control
• Two Separate Internet Services (both standard and Starlin for high fibre 200gb with resilience for automatic fail over if one provider goes down, for zero internet interference)
• House Is Fully Networked & Has A Newly Fitted Combie Boiler & Large Hot Water Storage Tank
OUTSIDE
• The Property Sits Centrally Within A Professionally Landscaped Plot Of 0.65 Of An Acre
• Extensive Gated Resin Bound Circular Private Driveway
• Detached Double Garage With Electric Doors (currently used as home gym)
• Rear Walled 'Party Garden' With Extensive Patio Seating Areas & Neat Lawns & Wonderful Levels Of Privacy
• External Lighting & Speakers
• Breeze Constructed Open Sided Outdoor Dining Room With TV, Drinks Fridges & Sound System
• Breeze Constructed Leisure Room With Electric Sauna, Therapeutic Spa, TV, Drinks Fridges & Sound System
Energy Efficiency and Environmental Impact
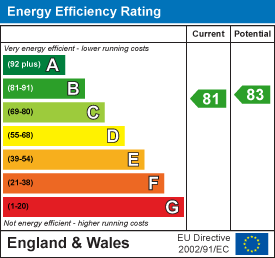
Although these particulars are thought to be materially correct their accuracy cannot be guaranteed and they do not form part of any contract.
Property data and search facilities supplied by www.vebra.com
