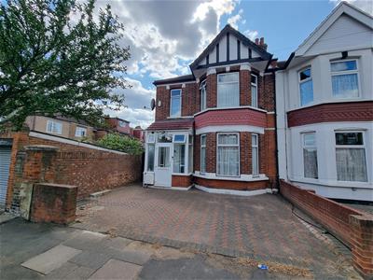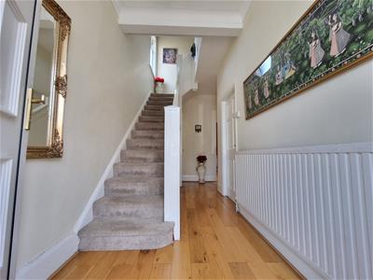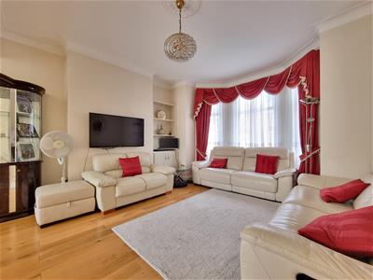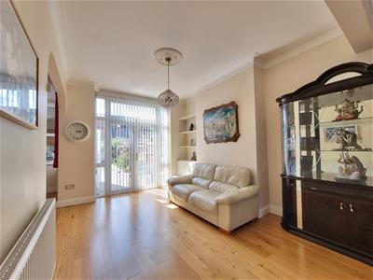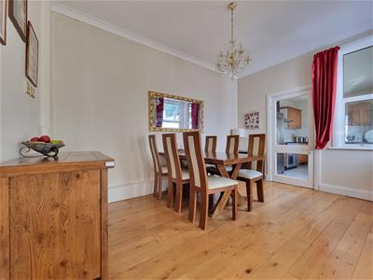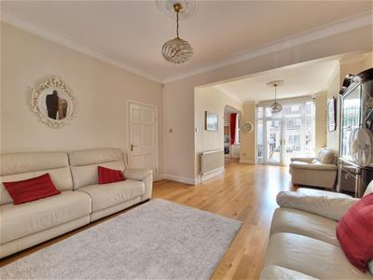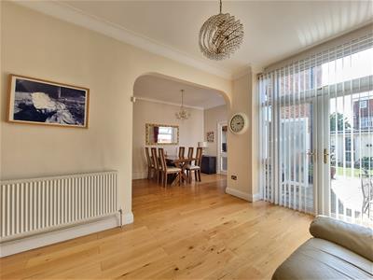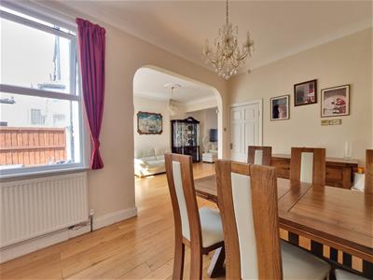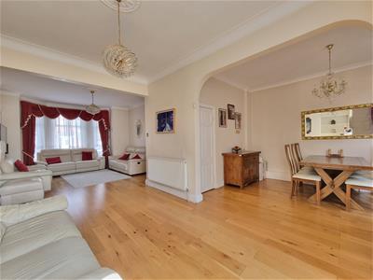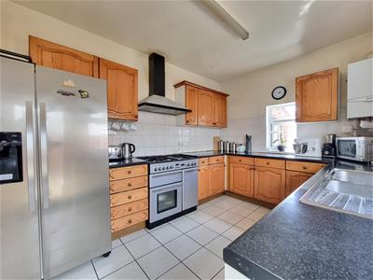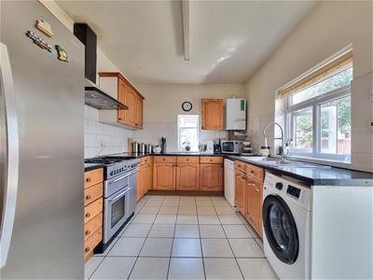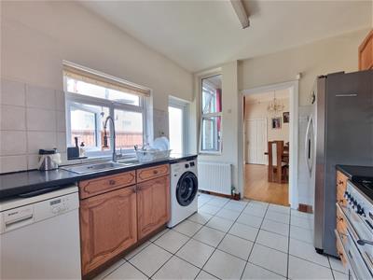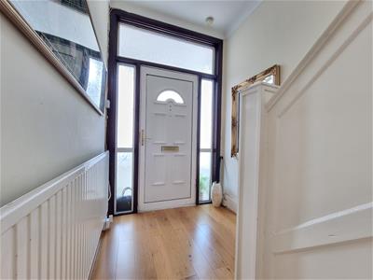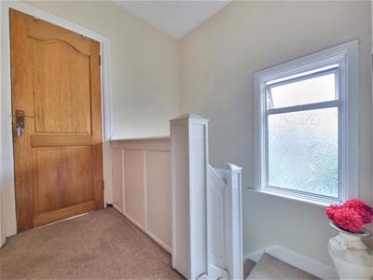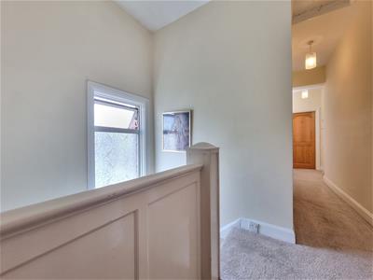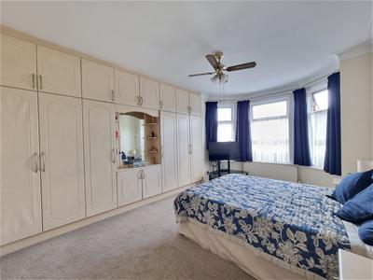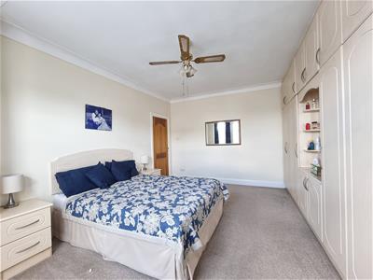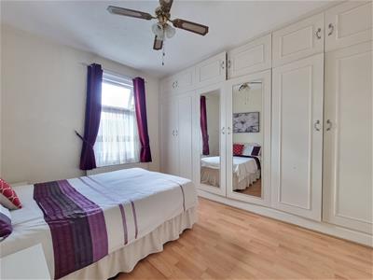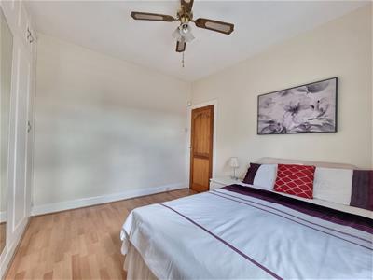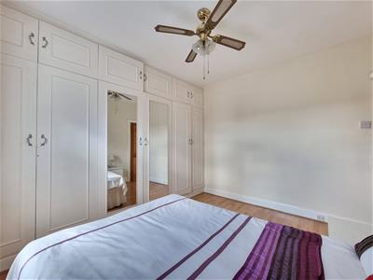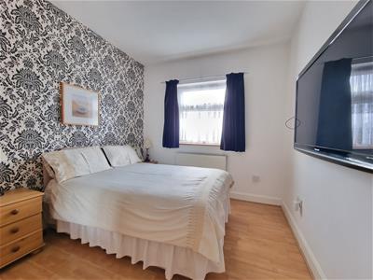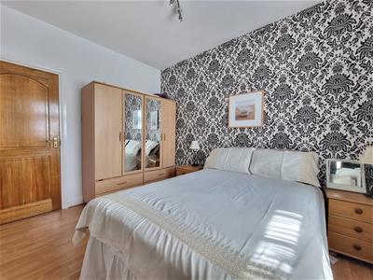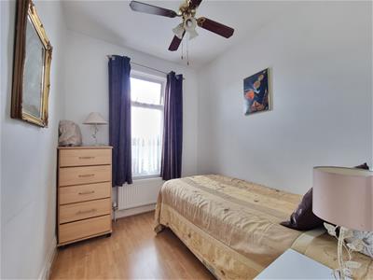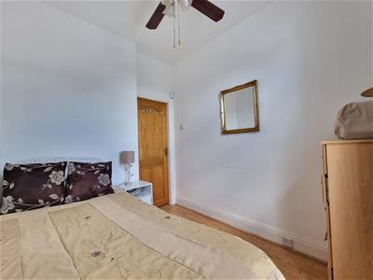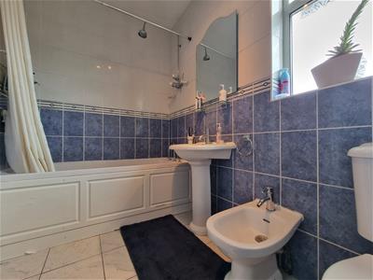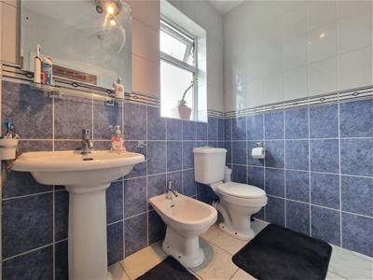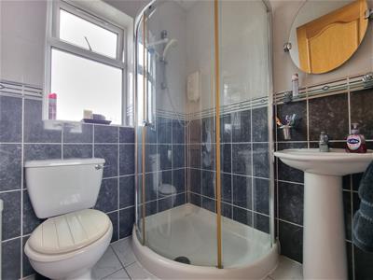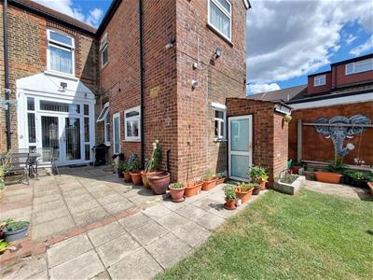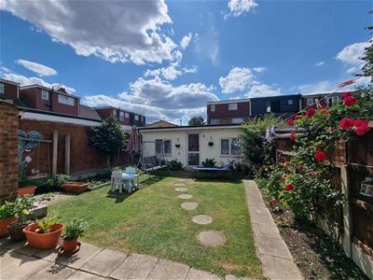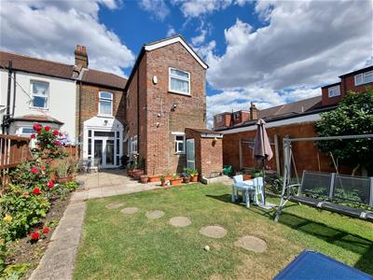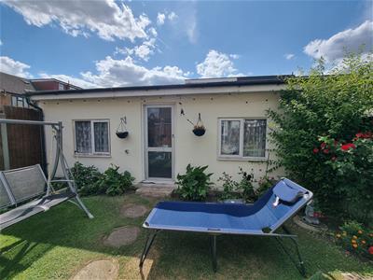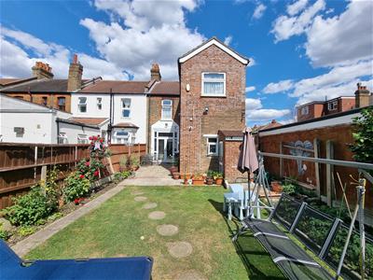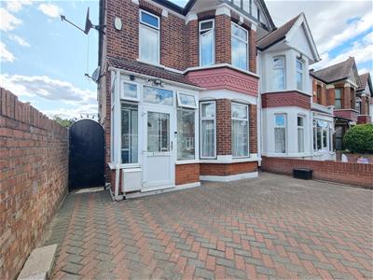
353 Green Lane
Seven Kings
Ilford
Essex
IG3 9TH
Leamington Gardens, Ilford
£650,000 Sold (STC)
4 Bedroom House - End Terrace
- EPC - D
- FOUR BEDROOMS
- TWO BATHROOMS
- OPEN PLAN TO GROUND FLOOR
- GREAT CONDITION
- DRIVE FOR TWO CARS
- SIDE ACCESS
- DOUBLE STOREY REAR EXTENSION
- OUTBUILDING
- GREAT FOR A GROWING FAMILY
Nestled in the desirable Leamington Gardens area of Ilford, this charming end-terrace house offers a perfect blend of space and modern living. With four well-proportioned bedrooms and two bathrooms to the first floor, this property is ideal for families seeking comfort and convenience.
The ground floor boasts an inviting open-plan layout, The three open-plan reception rooms offer versatility, allowing you to create distinct areas for dining, lounging, or even a home office .
The property also features side access to a lovely garden, complete with an outbuilding at the rear, which could serve as a workshop or additional storage. For those with vehicles, the drive accommodates parking for two cars, ensuring ease of access.
With the potential for further development, including a ground floor and loft dormer extension, subject to planning permission, this home presents an exciting opportunity for those looking to personalise their living space.
In summary, this delightful house in Sevenkings is not just a home; it is a canvas for your future aspirations. Don’t miss the chance to make it your own.
ENTRANCE PORCH
1.88m x 0.99m (6'2" x 3'2")Double glazed.
RECEPTION ONE
4.65m into bay x 4.28m (15'3" into bay x 14'0")Double glazed bay window to front. Wood flooring. Radiator. Open to reception two.
RECEPTION TWO
4.15m x 3.19m (13'7" x 10'5")Double glazed door to garden. Wood flooring. Radiator. Open to reception one and three.
RECEPTION THREE
4.19m x 2.84m (13'8" x 9'3")Window to garden. Wood flooring. Radiator. Open to reception two. Door to kitchen.
KITCHEN
3.80m x 2.85m (12'5" x 9'4")Range of wall and base units. Freestanding cooker. Sink. Space for fridge-freezer, washing machine and dish washer. Double glazed windows and door to garden. Tiled flooring. Radiator.
STAIRS TO FIRST FLOOR
BEDROOM ONE
5.20m into bay x 3.87m (17'0" into bay x 12'8")Double glazed bay window to front. Carpeted flooring. Radiator. Fitted wardrobes.
BEDROOM TWO
3.64m x 3.47m (11'11" x 11'4")Double glazed window to rear. laminate flooring. Radiator. Fitted wardrobes.
BEDROOM THREE
3.43m x 2.80m (11'3" x 9'2")Double glazed window to rear. laminate flooring. Radiator.
BEDROOM FOUR
2.51m x 2.12m (8'2" x 6'11")Double glazed window to front. laminate flooring. Radiator.
FIRST FLOOR BATHROOM
2.68m x 1.68m (8'9" x 5'6")Tiled floor to ceiling. Panel bath. Wash hand basin. Low level toilet. Bidet. Towel heater. Double glazed window.
FIRST FLOOR SHOWER ROOM
1.71m x 1.65m (5'7" x 5'4")Tiled floor to ceiling. Walk-in shower unit. Wash hand basin. Low level toilet. Towel heater. Double glazed window.
OUTBUILDING
7.21m x 2.75m (23'7" x 9'0" )Double glazed windows and Electric.
OUTSIDE WC
1.26m x 0.99m (4'1" x 3'2")Low level toilet. Wash hand basin. Window.
EXTERIOR
Side access to garden.
Off street parking for two cars.
AGENTS NOTE
No service or appliances have been tested by Sandra Davidson Estate Agents.
Energy Efficiency and Environmental Impact
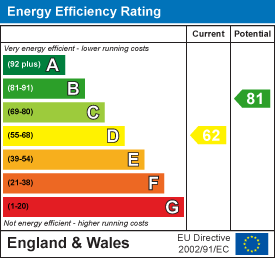
Although these particulars are thought to be materially correct their accuracy cannot be guaranteed and they do not form part of any contract.
Property data and search facilities supplied by www.vebra.com
