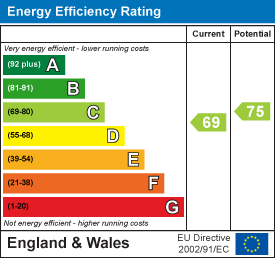
Sage & Co Property Agents
Tel: 01633 838888
Lakeside House, Llantarnam Parkway
Cwmbran
NP44 3GA
Steepfield, Croesyceiliog, Cwmbran
Offers In Excess Of £180,000 Sold (STC)
3 Bedroom House - Mid Link Terrace
- THREE BEDROOM MID TERRACE PROPERTY
- SOUGHT AFTER CROESYCEILIOG
- NO ONWARD CHAIN
- IDEAL FOR INVESTMENT OR FIRST TIME BUYERS
- KITCHEN / DINER
- ENCLOSED REAR GARDEN
NO ONWARD CHAIN!!
Situated in the highly desirable residential area of Croesyceiliog, this well-proportioned THREE BEDROOM, MID-TERRACED property is offered to the market with no onward chain, making it an ideal purchase for first-time buyers, growing families, or investors alike.
The ground floor boasts a spacious living room, a generous kitchen/diner, and ample storage throughout, offering practical living space for everyday family life. Upstairs, the property features three well-sized bedrooms, a separate WC, and a family shower room.
To the rear, you’ll find an enclosed garden, perfect for children to play or for relaxing and entertaining in warmer months.
Located within close proximity to well-regarded local schools, excellent transport links, and Cwmbran town centre, this property offers convenience and community in equal measure.
Early viewing is highly recommended to fully appreciate what this home has to offer.
EPC: C
Council Tax Band: C
Entrance
Part glazed front entrance door to;
Entrance Hall
Stairs to first floor, under stair storage space, doors to;
Utility Room
2.53 x 1.53 (8'3" x 5'0")Obscure double glazed window to front.
Living Room
4.33 x 3.20 (14'2" x 10'5")Double glazed window to front, feature electric fire and surround, radiator.
Kitchen
2.62 x 2.72 (8'7" x 8'11")Fitted with a range of base and eye level wall units, roll edge work surfaces, inset composite one and a half bowl and drainer, electric hob with oven under and extractor over, plumbing for automatic washing machine, space for fridge/freezer, double glazed window to rear, part glazed door to rear, open to;
Dining Room
2.62 x 2.85 (8'7" x 9'4")Double glazed window to rear, radiator.
Conservatory
1.90 x 5.49 (6'2" x 18'0")Glazed window and door to rear, power and light connected, door to;
W.C.
1.90 x 0.65 (6'2" x 2'1")Low level WC, wall mounted wash hand basin.
First Floor
Access to loft space, built-in cupboard housing boiler, doors to;
Bedroom One
3.49 x 2.68 (11'5" x 8'9")Double glazed window to front, fitted wardrobe to one wall, built-in double cupboard, radiator.
Bedroom Two
2.64 x 3.47 (8'7" x 11'4")Two double glazed windows to rear, radiator, built-in cupboard
Bedroom Three
2.59 x 2.74 (8'5" x 8'11")Double glazed window to front, radiator
W.C.
1.66 x 0.83 (5'5" x 2'8")Low level WC, obscure double glazed window to rear.
Bathroom
2.64 x 1.60 (8'7" x 5'2")Electric shower cubicle, vanity wash hand basin, radiator, obscure double glazed window to rear, ceramic tile splashbacks
Outside
Steps leading to front entrance door, remainder laid to lawn.
Enclosed rear garden with wooden fencing, concrete path to rear, remainder mainly laid to lawn
Tenure
We have been advised that the property is Freehold, to be verified
Energy Efficiency and Environmental Impact

Although these particulars are thought to be materially correct their accuracy cannot be guaranteed and they do not form part of any contract.
Property data and search facilities supplied by www.vebra.com



























