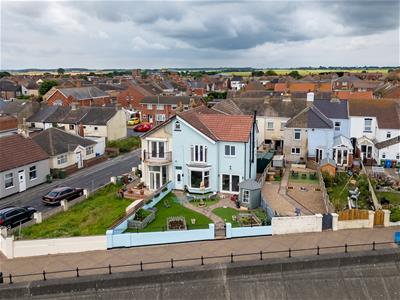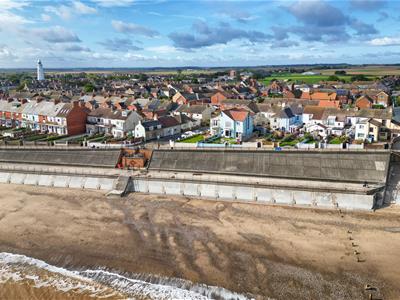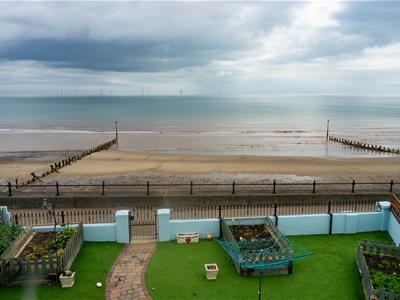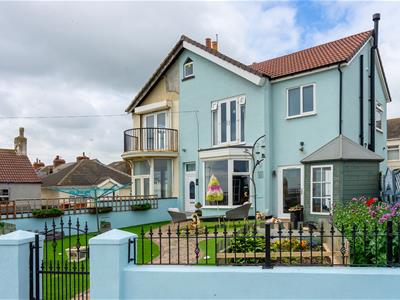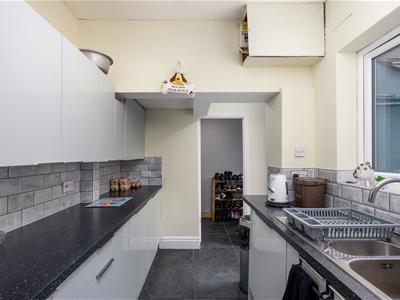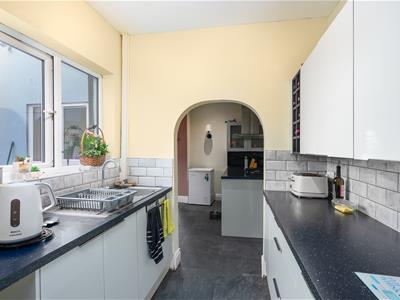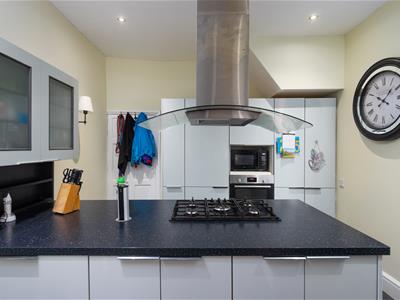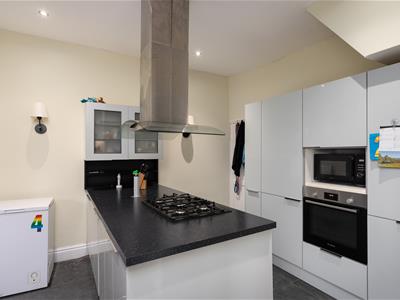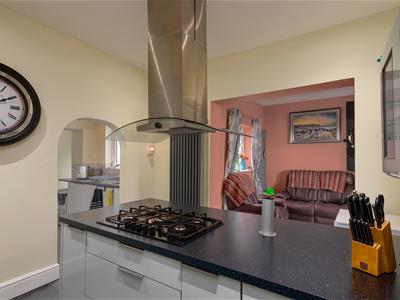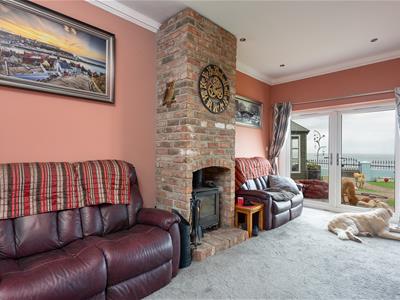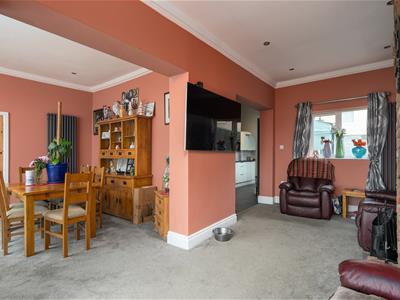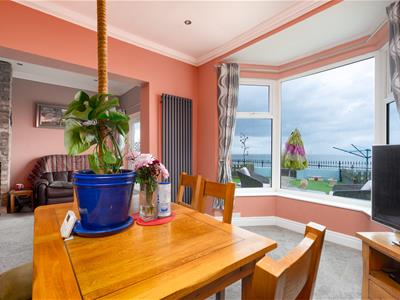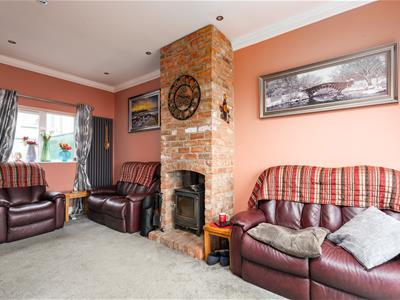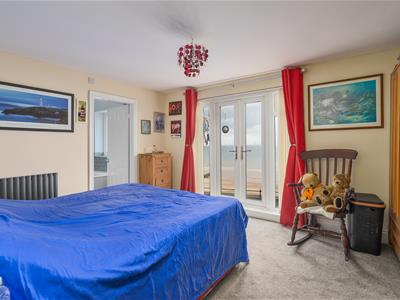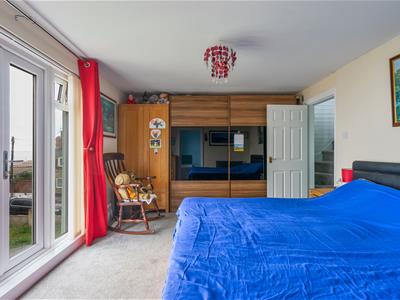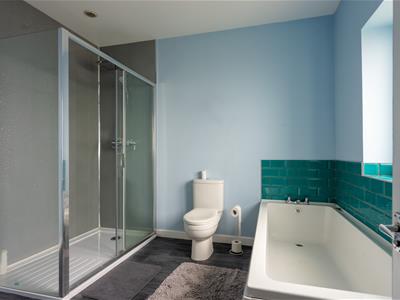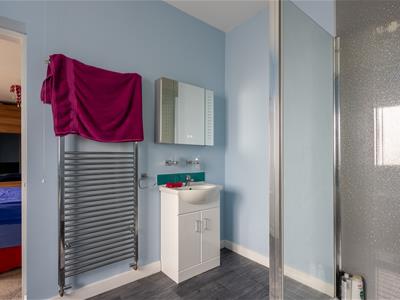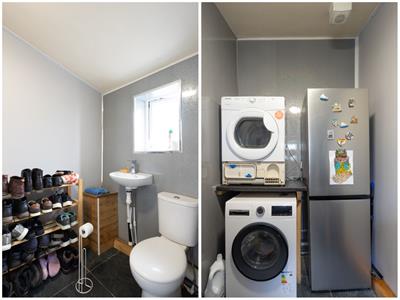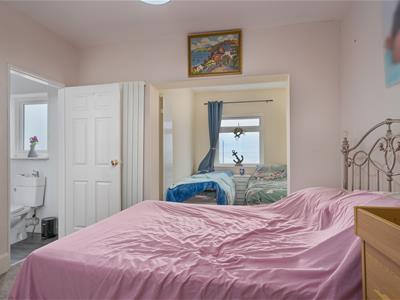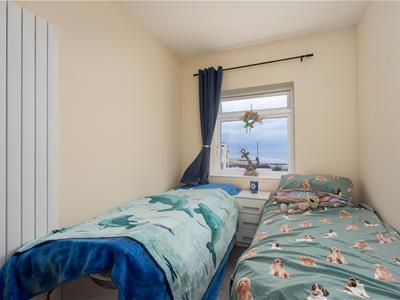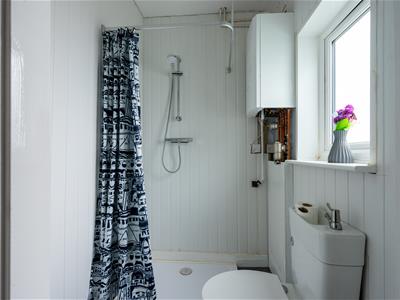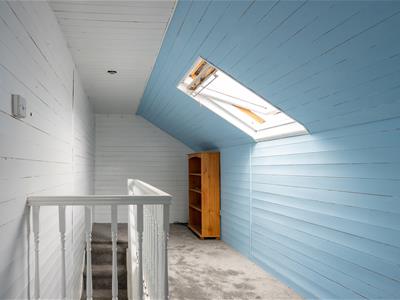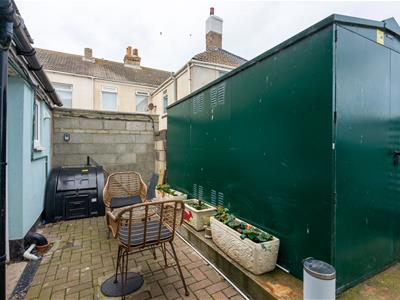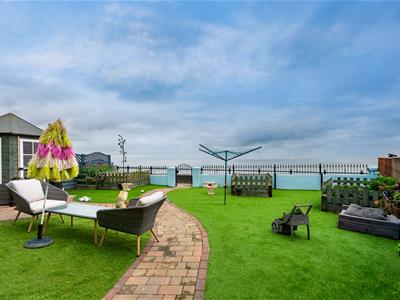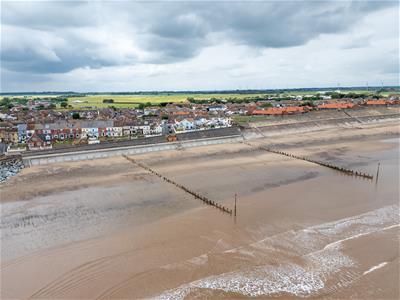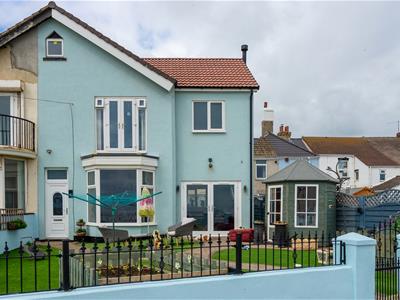The Promenade, WITHERNSEA
Best Offers Around £240,000
2 Bedroom House - Semi-Detached
- SEA FRONT LOCATION
- SEMI-DETACHED HOUSE
- TWO STOREY SIDE EXTENSION ADDED
- OPEN PLAN GROUND FLOOR LAYOUT
- MODERN KITCHEN AND BATHROOM
- MUST BE VIEWED
Set of the town's North Promenade, this exquisite semi-detached house offers a unique opportunity to embrace seaside living. With its prime location, the property boasts unspoilt direct sea views from most windows, allowing you to enjoy the beauty of the coastline right from the comfort of your home.
The residence features an open plan ground floor layout, with two spacious reception rooms, perfect for entertaining guests or enjoying quiet evenings with family. The two large double bedrooms are a standout feature, each equipped with its own ensuite bathroom, providing both privacy and convenience. The high standard of finish throughout the home is evident, particularly in the high gloss fitted kitchen, which is both stylish and functional.
The current owners have thoughtfully added a two-storey side extension, significantly enhancing the living space and creating a more open and inviting atmosphere. The lounge, complete with a solid fuel stove, promises cosy nights by the fire, making it an ideal retreat during the colder months.
This property is not just a home; it is a lifestyle choice, offering the perfect blend of comfort, elegance, and breathtaking views. Whether you are looking for a permanent residence or a holiday retreat, this house on The Promenade is sure to impress. Don't miss the chance to make this stunning seaside property your own.
A decorative rail top pedestrian gate opens from the promenade and gives to the property where there is an enclosed garden, mostly laid to lawn with a sweeping brick set paved pathways leading to the front entrance door and continuing beside the property through a small courtyard area seating a metal storage shed. French doors open into a spacious lounge with central fireplace housing a solid fuel stove, open plan with a dining room with bay window facing out over the sea and rear open plan kitchen fitted with a range of contemporary grey gloss kitchen units with peninsula island unit. Access continues through to ground floor WC with utility space and a door leads out to the side courtyard. Stairs lead from the front entrance hall to the first floor landing where there are two spacious bedrooms both with sea views, with the second bedroom having an ensuite shower and bedroom one having an ensuite bathroom with separate shower, along with French doors overlooking the sea front. Stairs continue to the second floor loft space with decorative wall panelling and windows, providing useful accessible storage space.
Hallway
Lounge
5.45 x 2.60 (17'10" x 8'6")
Dining Room
3.50 x 3.50 excl bay (11'5" x 11'5" excl bay)
Kitchen
3.60 x 3.30 & 2.90 x 2.20 (11'9" x 10'9" & 9'6" x
WC/Utility
2.90 x 1.50 (9'6" x 4'11")
Landing
Bedroom One
3.50 x 4.50 (11'5" x 14'9")
Ensuite Bathroom
3.10 x 2.65 (10'2" x 8'8")
Bedroom Two
5.80 x 3.30 max (19'0" x 10'9" max)
Ensuite
1.70 x 1.20 (5'6" x 3'11")
Loft Space
7.20 x 1.90 (23'7" x 6'2")
Agent Note
Parking: on street parking only via a neighbouring side street.
Heating & Hot Water: both are provided by a gas fired boiler.
Mobile & Broadband: we understand mobile and broadband (fibre to the premises) are available. For more information on providers, predictive speeds and best mobile coverage, please visit Ofcom checker.
Council tax band
the property is connected to mains gas and mains drainage services.
Energy Efficiency and Environmental Impact
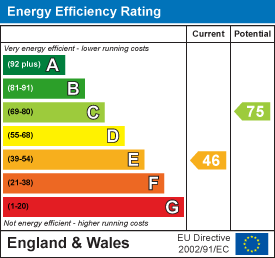
Although these particulars are thought to be materially correct their accuracy cannot be guaranteed and they do not form part of any contract.
Property data and search facilities supplied by www.vebra.com

