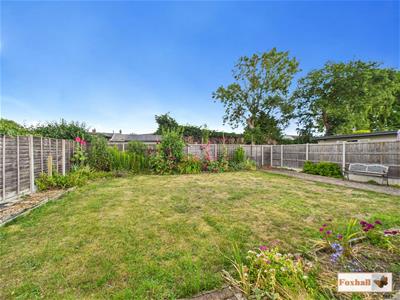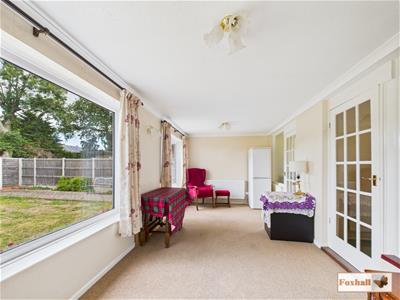Foxhall Estate Agents
625 Foxhall Road
Ipswich
Suffolk
IP3 8ND
Leggatt Drive, Bramford, Ipswich
Guide price £315,000
3 Bedroom Bungalow - Detached
- SOUGHT-AFTER VILLAGE OF BRAMFORD, JUST THREE MILES NORTH WEST OF IPSWICH
- NO ONWARD CHAIN
- 18'10" x 9'0" EXTENSION ACROSS THE REAR
- OFF ROAD PARKING AND GARAGE
- DOUBLE GLAZED WINDOWS AND GAS HEATING VIA RADIATORS
- SOME GENERAL UPDATING REQUIRED - THREE BEDROOMS AND A SHOWER ROOM
- LOUNGE 18' x 11'10"
- SITTING/DINING ROOM EXTENSION AND KITCHEN, 13'9" x 7'10"
- EXCELLENT RANGE OF SHOPS AND AMENITIES, RIVER GIPPING AND THE RIVER HILLS CLUB AND SPA NEARBY
- FREEHOLD - COUNCIL TAX BAND - D
SOUGHT-AFTER VILLAGE OF BRAMFORD, JUST THREE MILES NORTH WEST OF IPSWICH - NO ONWARD CHAIN - 18'10" x 9'0" EXTENSION ACROSS THE REAR - OFF ROAD PARKING AND GARAGE - DOUBLE GLAZED WINDOWS AND GAS HEATING VIA RADIATORS - SOME GENERAL UPDATING REQUIRED - THREE BEDROOMS AND A SHOWER ROOM - LOUNGE, 18' x 11'10" - SITTING / DINING ROOM EXTENSION AND KITCHEN, 13'9" x 7'10" - EXCELLENT RANGE OF SHOPS AND AMENITIES, RIVER GIPPING AND THE RIVER HILLS CLUB AND SPA NEARBY
***Foxhall Estate Agents*** are delighted to offer for sale this extended three bedroom detached bungalow situated in the sought after village of Bramford which is approximately three miles north west of Ipswich and lies convenient for the A14.
The village of Bramford itself is well served by shops, a public house, a restaurant and an excellent range of amenities.
The property is being sold with no onward chain and benefits from off-road parking via a block paved driveway, garage, double glazed windows and gas heating via radiators.
Please note that the property does require some general updating.
The accommodation comprises entrance hall, bedroom one 14'5" x 9'4, bedroom two 10'5" x 9'5", bedroom three 7'1" x 7', shower room, lounge 18' x 11'10", kitchen 13'9" x 7'10" and sitting room / dining room 18'10" x 9'.
Front Garden
Open plan style front garden with stones immediately in front of the bungalow and with a blocked paved driveway at the side providing a good area of off road parking leading to the garage
Entrance Hallway
Recessed entrance porch with double glazed entrance door to entrance hall, radiator, access to loft, coved ceiling and doors to bedrooms and the lounge.
Lounge
 5.49mx 3.61m (18'x 11'10")Two radiators, coved ceiling and door to the kitchen and Siting Room / Dining Room.
5.49mx 3.61m (18'x 11'10")Two radiators, coved ceiling and door to the kitchen and Siting Room / Dining Room.
Kitchen
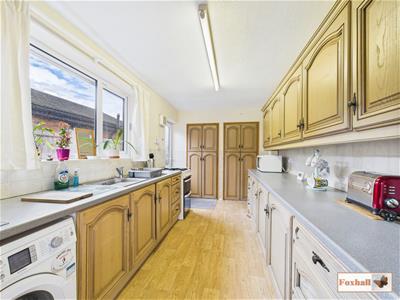 4.19m x 2.39m (13'9" x 7'10")Comprising single drainer stainless steel sink unit with a mixer tap, roll top work surfaces, with drawers and cupboards under, wall mounted cupboards over, double glazed window to side, two built in upright cupboards, one housing the Vaillant boiler and the other with a good level of shelving, double glazed window to side and a radiator. (We understand from the vendor that the cooker is to remain) and the property has the benefit of a water softener under the sink (not tested) and door to sitting room/dining room.
4.19m x 2.39m (13'9" x 7'10")Comprising single drainer stainless steel sink unit with a mixer tap, roll top work surfaces, with drawers and cupboards under, wall mounted cupboards over, double glazed window to side, two built in upright cupboards, one housing the Vaillant boiler and the other with a good level of shelving, double glazed window to side and a radiator. (We understand from the vendor that the cooker is to remain) and the property has the benefit of a water softener under the sink (not tested) and door to sitting room/dining room.
Sitting Room / Dining Room
 5.74m x 2.74m (18'10" x 9'0")Two double glazed windows to rear, radiator and coved ceiling.
5.74m x 2.74m (18'10" x 9'0")Two double glazed windows to rear, radiator and coved ceiling.
Bedroom One
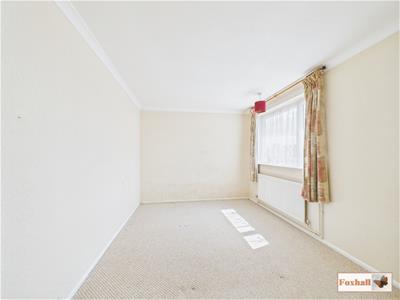 4.39m x 2.84m (14'5" x 9'4")Double glazed window to side, radiator and coved ceiling.
4.39m x 2.84m (14'5" x 9'4")Double glazed window to side, radiator and coved ceiling.
Bedroom Two
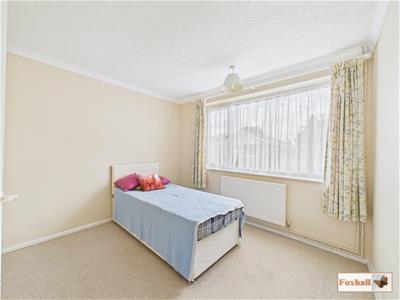 3.18m x 2.87m (10'5" x 9'5")Double glazed window to front, radiator and coved ceiling.
3.18m x 2.87m (10'5" x 9'5")Double glazed window to front, radiator and coved ceiling.
Bedroom Three
 2.16m x 2.13m (7'1" x 7'0")Double glazed window to side, radiator and coved ceiling.
2.16m x 2.13m (7'1" x 7'0")Double glazed window to side, radiator and coved ceiling.
Shower Room
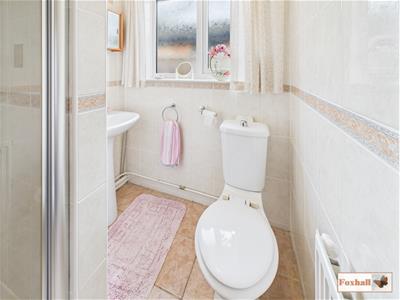 Independent shower cubicle, low-level W.C, pedestal wash hand basin, tiling to floor and walls, obscure double glazed window to side and a radiator.
Independent shower cubicle, low-level W.C, pedestal wash hand basin, tiling to floor and walls, obscure double glazed window to side and a radiator.
Rear Garden
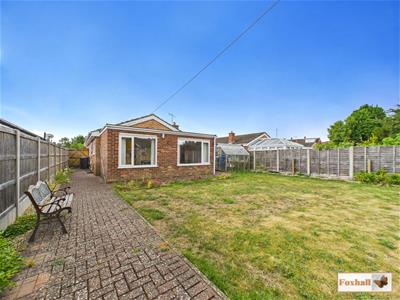 Accessed by gated side entrance and is enclosed by timber fencing, mainly laid to lawn with well stocked flower and shrub borders.
Accessed by gated side entrance and is enclosed by timber fencing, mainly laid to lawn with well stocked flower and shrub borders.
Garage
With an electric door, light and personnel door into the rear garden, a further gated access to the side of the property leading around to the rear garden.
Agents Notes
Tenure - Freehold
Council Tax Band D
**Please Note** There is spray foam insulation in the loft area. The work being completed in March 2023. We have a 25 year Guarantee Certificate on file.
Energy Efficiency and Environmental Impact
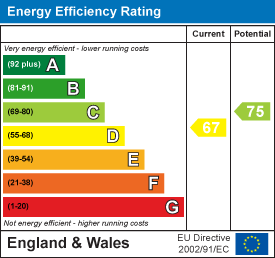
Although these particulars are thought to be materially correct their accuracy cannot be guaranteed and they do not form part of any contract.
Property data and search facilities supplied by www.vebra.com

