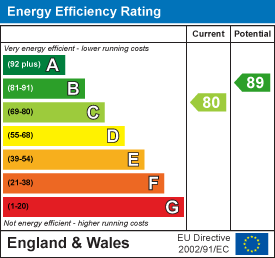Glan-Llyn Road
Bradley
Wrexham
Wrecsam
LL11 4BA
Lamberton Drive, Brymbo, Wrexham
£200,000 Sold (STC)
3 Bedroom House - Townhouse
- Well Presented 3 Bedroom 3 Storey Town House
- Principle Bedroom with Dressing Area & Ensuite
- Open Plan Living / Dining / Kitchen
- Popular Village Location
Nestled in the popular area of Brymbo, this delightful 3 bedroom, 3 storey townhouse on Lamberton Drive offers great family living accommodation with wonderful views.
As you enter the house, you are greeted by a warm and inviting open plan Kitchen, dining and Living Room with a downstairs cloakroom, making it an excellent space for entertaining friends and family. The first floor has 2 double bedrooms and a family bathroom and the second floors principle bedroom suite includes a dressing area and spacious ensuite shower room.
Outside, the property benefits from a private enclosed garden to the rear with a gate leading to the 3 allocated parking spaces.
Don’t miss the chance to make this lovely property your own, call Olivegrove on 01978 750234 to arrange a viewing.
Entrance Hallway
Composite door, wood effect tiled floor, Light fitting, Internet Point, Stairs rising and door to:
Open Plan Kitchen / Dining / Living Room
 2.90 x 9.58m (9'6" x 31'5")A range of base, wall and drawer units with complimentary worktop over, inset composite sink, electric hob with extractor over, integrated electric oven, microwave, washer / dryer and dishwasher. Space for an American style fridge freezer. Wood effect tiled floor, UPVC double glazed window to the front and French Doors to the rear. Inset spot lights and pendant light fittings, Radiator, TV point, sockets and switches. Door off to:
2.90 x 9.58m (9'6" x 31'5")A range of base, wall and drawer units with complimentary worktop over, inset composite sink, electric hob with extractor over, integrated electric oven, microwave, washer / dryer and dishwasher. Space for an American style fridge freezer. Wood effect tiled floor, UPVC double glazed window to the front and French Doors to the rear. Inset spot lights and pendant light fittings, Radiator, TV point, sockets and switches. Door off to:
Cloakroom
 0.84 x 1.90m (2'9" x 6'2")Tiled floor and splashback, Pedestal basin and close coupled WC, extractor and light fitting.
0.84 x 1.90m (2'9" x 6'2")Tiled floor and splashback, Pedestal basin and close coupled WC, extractor and light fitting.
Stairs / Landing
Carpet to floor, airing cupboard housing tank, doors off to:
Bedroom 2
 3.68 x 3.90m (12'0" x 12'9")UPVC double glazed Window to rear elevation, carpet to floor, light fitting, radiator, sockets and switches.
3.68 x 3.90m (12'0" x 12'9")UPVC double glazed Window to rear elevation, carpet to floor, light fitting, radiator, sockets and switches.
Bathroom
 2.00 x 1.90m (6'6" x 6'2")Wood effect floor, part tiled walls, close coupled WC, pedestal basin, panelled bath, radiator, extractor & light fitting.
2.00 x 1.90m (6'6" x 6'2")Wood effect floor, part tiled walls, close coupled WC, pedestal basin, panelled bath, radiator, extractor & light fitting.
Bedroom 3
 1.90 x 3.61m (6'2" x 11'10")UPVC double glazed Window to front elevation, carpet to floor, light fitting, radiator, sockets and switches.
1.90 x 3.61m (6'2" x 11'10")UPVC double glazed Window to front elevation, carpet to floor, light fitting, radiator, sockets and switches.
Stairs / Landing
Carpet to floor, radiator, door off to:
Principle Bedroom Suite
Bedroom
 3.92 x 4.00m (12'10" x 13'1")Velux windows to rear elevation, carpet to floor, radiator, light fitting, TV point, sockets and switches. Opening through to:
3.92 x 4.00m (12'10" x 13'1")Velux windows to rear elevation, carpet to floor, radiator, light fitting, TV point, sockets and switches. Opening through to:
Dressing Area
 2.99 x 1.62m (into wardrobes) (9'9" x 5'3" (into wBuilt in triple wardrobes to each side, door to:
2.99 x 1.62m (into wardrobes) (9'9" x 5'3" (into wBuilt in triple wardrobes to each side, door to:
Ensuite Shower Room
 2.82 x 2.27m (9'3" x 7'5")Marble effect tiled floor and part tiled walls. UPVC double glazed window to front elevation. Glazed shower cubicle with mains powered shower, vanity basin and close coupled WC. Extractor, towel rail and shaver point.
2.82 x 2.27m (9'3" x 7'5")Marble effect tiled floor and part tiled walls. UPVC double glazed window to front elevation. Glazed shower cubicle with mains powered shower, vanity basin and close coupled WC. Extractor, towel rail and shaver point.
Externally
Front
Paved pathway to front door with lawns either side.
Rear
 Patio area, lawned area, double outside socket, bounded by fence with gate leading to carpark with 3 designated parking spaces.
Patio area, lawned area, double outside socket, bounded by fence with gate leading to carpark with 3 designated parking spaces.
Energy Efficiency and Environmental Impact

Although these particulars are thought to be materially correct their accuracy cannot be guaranteed and they do not form part of any contract.
Property data and search facilities supplied by www.vebra.com






